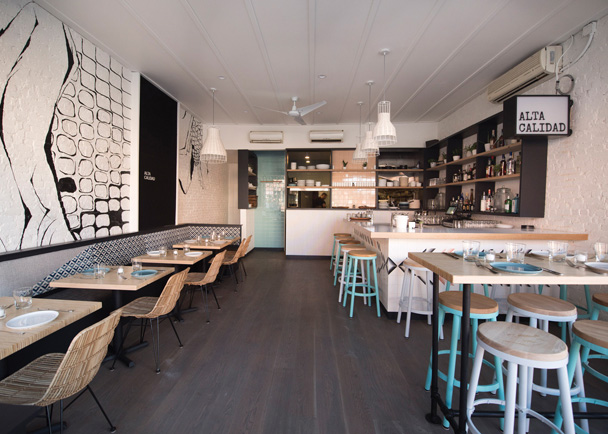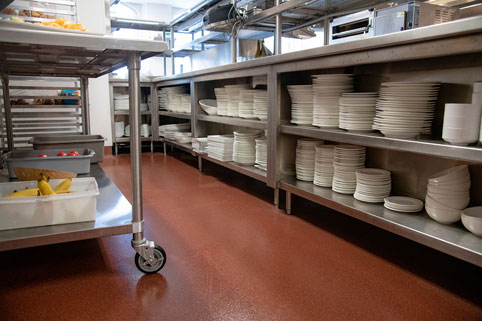The top 5 ways to reduce slips and falls in restaurants
 A Q&A with Richard Finnegan, Marketing Manager, Altro
A Q&A with Richard Finnegan, Marketing Manager, Altro
While preventing slips and falls should be an obvious priority, even the slightest miscalculation can prove to be an expensive liability. Food and beverage spills, torn carpets, damaged flooring and poor lighting are all ingredients for creating slip and fall accidents in modern eateries. It is important to ask yourself the following five questions when designing safe restaurant interiors.
Q. Does your restaurant’s flooring have enough slip resistance?
Richard Finnegan: A slip occurs when there is insufficient traction between your shoes and the walking surface. This is most commonly quantified by something called a Static Coefficient of Friction (SCoF). The higher the rating, the less likely a slip and fall will occur. When the SCoF rating is lower than 0.6, your employees and customers are at a higher risk of experiencing a slip and fall accident. Surfaces subject to water, grease, oils and other common restaurant contaminants are more prone to slipping; therefore, higher SCoF levels for these areas are required.
Q. Do adjacent areas have similar SCoF values?
RF: While flooring surfaces between rooms may differ, this is not something a person will think about when walking from one area to the next. For example, the primary concern of a server retrieving an order from the kitchen is not the differential in SCoFs between that area and the dining room. Applying the sole of your shoe to the flooring surface creates friction, and if the difference in SCoFs between areas is too high, it can cause an accidental trip.
Q. What type of surface maintenance is required?
RF: Cleaners, sealers, and waxes all have an impact on slip resistance. Using the wrong maintenance procedures can be detrimental to the slip resistance of your restaurant’s flooring and compromise safety. In the case of commercial kitchens, an eroded surface can harbor harmful bacteria that can potentially find their way into a customer’s meal in addition to contributing to slips and falls.
Avoid this by adhering to the manufacturer’s recommended cleaning and maintenance guidelines. Certain floors require specialized maintenance routines. Straying from the manufacturer’s instructions may damage the surface integrity.
Q. Are there any raised structures transitioning between areas?
RF: Similar to a stark difference in the SCoF, raised structures can contribute to accidental trips and impede movement. This includes tears in carpets and flooring warped from moisture and subpar installation. A seamless transition via heat welding or other means between areas gives your flooring a uniform look while preventing tripping incidents caused by raised structures.
Q. Can changes in direction or elevation be clearly distinguished?
RF: Light Reflectance Values (LRVs) and the difference they can make in an environment are not always taken into consideration. LRVs measure contrast of light on a 1-100 scale, with 1 being light and 100 being dark.
When designing a restaurant, similar values make distinguishing two adjacent area finishes difficult. A change in elevation can create a dangerous situation for employees and customers alike. Try using a 30 LRV difference for an adequate visual cue.
While contrasting LRVs are a great way to signal a step up or down, they can have the opposite effect when elevation remains consistent between two areas. Different LRVs can create the illusion of a change in elevation and increase the chances of tripping.



