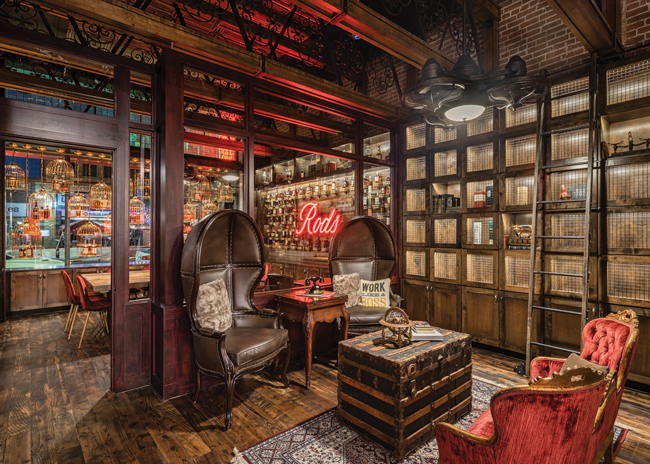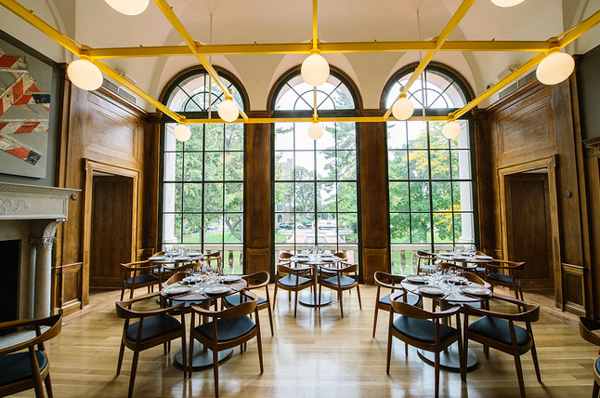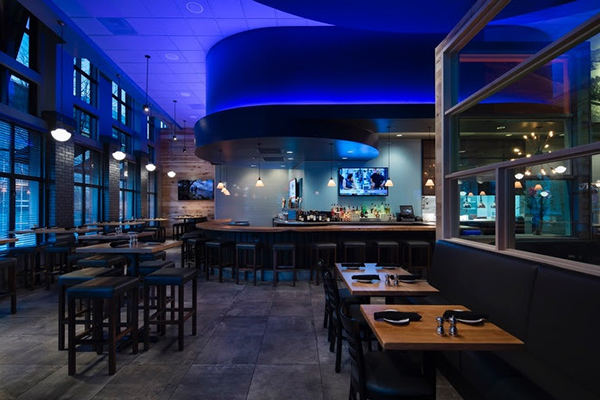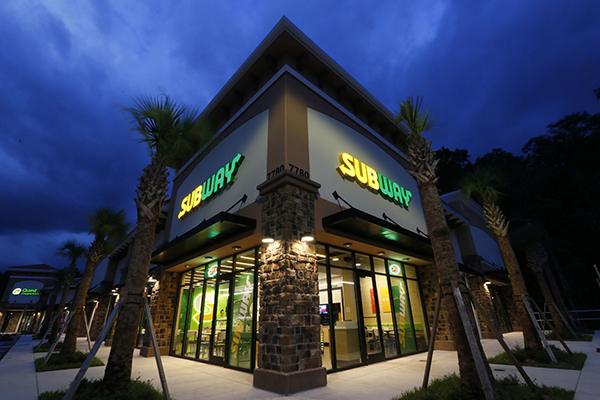Transforming a 105-year-old building in historic Old Towne Orange, Calif., into the newest unit of Bosscat Kitchen & Libations was not without unique challenges. A big one, of course, was doing so during the COVID-19 pandemic. But, given its age and iconic status in the community, the space came with some emotional and historical hurdles for Bosscat Co-Founders John Reed and Leslie Nguyen and their design and construction teams to clear. It was a process that began nearly a year before the pandemic’s impact began to be felt.
 In the private whiskey room, reserve bottles are displayed in custom brass birdcages suspended from the ceiling. Guests enjoy sampling at a table made from timbers found on-site during demolition. Images courtesy of GBH Photoworks
In the private whiskey room, reserve bottles are displayed in custom brass birdcages suspended from the ceiling. Guests enjoy sampling at a table made from timbers found on-site during demolition. Images courtesy of GBH Photoworks
Originally an auto repair shop and gas station, the single-story corner space had housed Rod’s Liquor for the past 71 years, a beloved local landmark operated in recent years by Rick Fraser, whose father, Rod, founded the business. A big fan of Bosscat, a whiskey-centric, contemporary American casual-dining brand launched in nearby Newport Beach in 2013, Rick Fraser reached out to Reed and Nguyen when he decided he was ready to shutter Rod’s and lease the space as a restaurant. The local community, however, wasn’t quite as ready: The city’s historic preservation regulators voiced concerns, and residents who loved Rod’s and the building’s vintage charm weren’t keen on seeing its era end.
“That part was tough initially,” Reed says. “We were worried about good will being an issue, but the Fraser family put out a press release announcing the change and emphasized the fact that they sought us out because they felt Bosscat would be a perfect fit for the location and the community. That made it easier for us.”
In negotiating the agreement, the main provision that Fraser asked Reed and Nguyen to accept was that they maintain as much of the history of the building during the conversion as possible. That, says Reed, was a “no-brainer.” Its history was a major draw for the restaurateurs, who fell in love with the space on first visit and seized the opportunity to give Rod’s a place in the Bosscat Orange story.
With construction and permitting delayed due to the pandemic, the new restaurant, Bosscat’s third (a second opened in Houston in 2017) debuted on March 20, 2021. Led by Orange-based architecture and design firm AO, with creative direction from Nguyen and design support from Platinum X Construction, the project team achieved a conversion that effectively marries old and new in creative ways to honor the building’s history and pay direct homage to Rod’s — including maintaining the store’s neon signage and naming the bar area Rod’s — while also creating a bold and highly localized iteration of the Bosscat brand.
“This was actually kind of a two-tiered project,” says Jeff Rabbitt, partner at AO’s restaurant design studio, AO Restaurant. “Initially, we worked with the building’s owners to secure a conditional use permit allowing for the property to be used as a restaurant in an otherwise retail zoning designation. We also did a significant retrofit of the shell of the building before working with the new tenants on the Bosscat build out.”
 Perched between the bar and the private whiskey room, the whiskey library evokes a Victorian parlor. The small area is lined with lockers where enthusiasts can store their own personal whiskey bottles.
Perched between the bar and the private whiskey room, the whiskey library evokes a Victorian parlor. The small area is lined with lockers where enthusiasts can store their own personal whiskey bottles.
Back to the Future
For much of its life, the building’s shell featured a single column and window bay with a unique covered drive-thru carved out of its front corner. During its use as an auto shop, the pass-through enabled cars to pull up for oil changes, gas and service. Rod’s maintained that façade, giving customers the option of parking at the entrance for quick stops to shop or pick up ice from a large vintage ice machine stationed there. While the drive-thru contributed to the site’s charm as a retail operation, AO envisioned using the space to create an outdoor dining area at the front of the restaurant and, digging farther back in the building’s history, found historic precedent for enclosing the space.
“The city wanted us to explore some other options for the shell, so we went farther back and found some images from 1929, before the drive-thru had been added,” Rabbitt says. “It was all fully enclosed. We took inspiration from that and created a protected outdoor dining area where the drive-thru had been. The city and the Frasers embraced the idea, and Bosscat’s team loved the ability to have a protected patio with some controlled openings not only for security but for being able to offer what feels like an indoor-outdoor restaurant vibe.”
In retrofitting the façade, new brick columns were added and matched to the original brick and mortar — and mortar was repointed around the entire building to bring it back to its 1920s look. Original remaining prism glass panels were restored and matching glass was sourced for transom windows around the building.
“When you look at the building today, it might seem like it was no big deal to get it to this point,” Rabbitt says. “But the detailing took a lot of time and effort not only on the trades side but also on the historical side to solicit comment and give us direction that the city would expect and appreciate. Inside, we had some additional issues. There were grade problems and ADA concerns due to lots of cracked pavement. With its history as an automotive service station, the slab was a bit of a roller coaster. Deep service wells had been patched over, but that created unusual little sinkholes in the floor. So, the shell itself needed quite a bit of rehab. Hat’s off to the Frasers, who spent the time and money to reinvest back into the building.”
Today, Bosscat’s entry patio seats up to 50 guests. Two antique gas pumps discovered on the site are on the patio, evoking the days when cars could pull up there to refuel. The original tin ceiling over the drive-thru area was preserved and the face of the ice machine that stood in that area for 71 years was repurposed as an art element on a dining room wall.
In good weather, the patio transitions directly into the indoor, 90-seat main dining room through glass-panel garage doors that the design team had restored. Even when those doors are down, patio guests enjoy direct sightlines into and through the dining room to the back glass wall of the restaurant, behind which sits a large display kitchen. And, opposite the patio, as well as from the front sidewalk, windows provide direct views into the restaurant’s private whiskey room.
 A steampunk version of a saloon bar, the bar’s pressed-tin canopy is framed by industrial metal piping and vintage globe lights, while it’s brick back wall is adorned with stacks of vintage steamer trunks.
A steampunk version of a saloon bar, the bar’s pressed-tin canopy is framed by industrial metal piping and vintage globe lights, while it’s brick back wall is adorned with stacks of vintage steamer trunks.
A signature brand element at all Bosscat locations, each whiskey room houses more than 300 bottles of whiskey, bourbon and scotch from around the world. In the Orange unit, Nguyen chose to display a selection of reserve whiskies in 40 custom-made brass birdcages suspended from the ceiling and internally lit to showcase the bottles.
“We’re really big on open floor plans and transparency in our restaurants,” says Reed. “At Orange, before you even come inside, the first thing you see is our windows all the way around the whiskey room and you get this beautiful view of the restaurant as you enter through the patio.”
Achieving the new unit’s open look and feel required a significant re-do of the building’s interior. Measuring approximately 5,600 square feet in total, only 1,000 square feet had been used for the Rod’s Liquor retail area. The remaining space was closed off and used for storage and general back-of-house needs. During its conversion to the liquor store, original brick walls had been covered in drywall and open-trussed ceilings were masked by basic T-bar ceilings.
“The whole idea of embracing the history of the building migrated to opening up the structure, embracing its architecture and letting guests see and experience what had been behind those walls and ceilings for so long,” says Ruba Younan, principal and design director at AO Restaurant. “In peeling back layers that had been added over the years, and integrating many of the things we discovered during that process into the Bosscat design, we hoped people who had been longtime Rod’s customers would be surprised and delighted to see what’s there and to see it lovingly restored. Instead of being upset about losing Rod’s, we’re hoping they’re happy about what’s been gained in terms of volume and experience within that same beloved footprint.”
By happy coincidence, the aesthetic that the bones and history of the building and its former occupants served up fit nicely with the Bosscat brand experience, one built on authenticity, craftsmanship and a subtle industrial steampunk vibe. “As we grow this brand, there are going to be obvious similarities in each unit, but we’re also designing each to be as unique as possible and to honor each one’s location,” Reed says. “Our food and service models won’t change — that’s what really makes the Bosscat brand successful — but each restaurant feels unique. Here, the tie-in with Rod’s and with the history of the building is very, very direct, and we like that.”
 The 90-seat dining room showcases the 105-year-old building’s original open-truss ceilings, metal piping, skylights and brickwork. A back window wall offers views into a large display kitchen.
The 90-seat dining room showcases the 105-year-old building’s original open-truss ceilings, metal piping, skylights and brickwork. A back window wall offers views into a large display kitchen.
Steampunk & A Shot of Whiskey
Bosscat’s front entrance features a recessed doorway that opens to reveal the original open-truss ceilings, skylights and exposed iron work over the main dining room to the right and bar area to the left. A double-sided banquette, with table-height seating on one side and high-top seating on the other, separates the two areas.
The wood-topped bar, which seats 18, has a drop-in canopy lined in pressed tin, similar to the patio’s ceiling. That canopy is framed by industrial-style metal piping from which globe lights drop. The original brick wall along the bar’s back is accented with stacks of vintage steamer trunks.
“The bar itself almost replicates a steampunk version of a saloon bar, with the canopy that’s lower than the rest of the space, with a lot of warm wood, iron mesh panels on the bar face, and riveted trunks repurposed for bottle display shelving,” Rabbitt says. “It’s a very mechanical, industrial feel, but with some feminine, Victorian touches as well. And everything is designed to subtly evoke this idea of travel, inspired by the automobile side of the building’s history.”
Perched between the bar’s front end and Bosscat’s private whiskey room is a small lounge space dubbed the whiskey library. Here, lockers are available for connoisseurs and serious whiskey fans to store their personal bottles. A sliding ladder provides efficient access to the lockers and adds period charm, as does Victorian-style parlor seating.
With space for up to 16 guests, the whiskey room itself offers a unique spot for private tastings and special events. In addition to its birdcage bottle displays, design highlights here include exposed original brick and reclaimed wood flooring, a departure from the garage-inspired polished concrete flooring used elsewhere in the restaurant. And the room’s ceiling treatment was devised to satisfy preservationists’ request to stay as close as possible to the building’s original form while also achieving Bosscat’s goal of offering an intimate, cozy whiskey-room experience.
“That room shares the same ceiling height as the outdoor patio. Once we removed all of the drywall and ceiling, it was clear that the tin ceiling that’s on the outside patio space also ran into this part of the building,” Rabbitt says. “The city wanted to preserve that. But the client wanted the ceiling a little lower. Ultimately, our contractor came up with the idea of running some faux trusses at the height that John and Leslie liked, which creates the effect of a lower ceiling. When you’re in the room, you can look up and see the tin ceiling between the trusses, but it also feels intimate.”
Contractor Platinum X also got creative with furniture fabrication. The whiskey room’s 14-seat communal table, for example, was crafted from large timbers found in the floor beneath Rod’s iconic ice machine. “There are ties like that to the story — of the building, of the city and of Rod’s — found throughout the restaurant,” Younan notes. “And what wasn’t found or repurposed was sourced or hand-crafted as honest homage to the heart and soul of the space. Some of the lighting fixtures inside, such as those around the bar, match the old globe street lighting that was used in the Orange Plaza back in that era. All furniture is custom made. Rather than shipping in generic pieces manufactured overseas, it was about creating something that’s very hands-on and studied and thought about collaboratively by the whole team. In the end, all of the many stakeholders in the project felt great about the result.”

Snapshot
Location: Old Towne Orange, Calif.
Opened: March 30, 2021
Concept: Whiskey-centric, contemporary American casual dining
Project type: Adaptive reuse/historic preservation
Size: 5,600 square feet
Seats: 90 inside, 50 patio, 35 bar/lounge
Average check: $40 per person
Design highlights: 1915 building, exposed brick, open-truss ceilings, protected front patio, whiskey room, birdcage bottle displays, whiskey lockers, steampunk aesthetic, display kitchen, prism windows, tin ceilings, original found-item decor elements
Project duration: 2 years
Project Team
Bosscat Kitchen & Libations: John Reed, Leslie Nguyen
Property Owner: Fraser Family Properties
Design Architecture: AO
Contractor & Co-Design: Platinum X Construction
Civil Engineer: Kimberly-Horn
Structural Engineer: Okamoto Structural Engineering
Electrical Engineer: RG&D Design Group
M&P Engineer: Tryco Consulting



