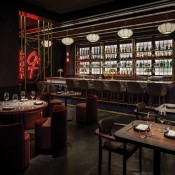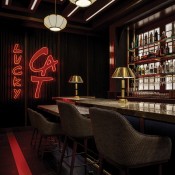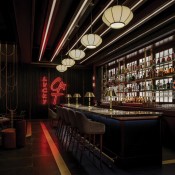Asian restaurants run the gamut from the very informal, where diners eat at a simple wooden counter, to much more elevated, refined and designed. Upscale finishes, subtle Eastern nuances, a focus on color and texture, and simple elegance put the focus on Asian cuisines while still satisfying an American eye.
Gekkō
Miami
A nocturnal Japanese world awaits inside Gekkō in Miami, a Japanese steakhouse with a sushi bar, a bar and a late-night lounge.
Shawn Sullivan, partner and studio leader with Rockwell Group, New York City, let the restaurant’s name, which means “moonlight,” guide his design aesthetic. He wanted it to feel loungey, late-night and sexy — but also have an element of fun.
Diners enter Gekkō at the bar, which is teal and golden and makes a striking statement. The bar itself sits at one end of the room, with a very low back bar containing just a few select bottles and a large dragon mural, which combines the teal and gold with darker colors, creating an impact that reaches to the ceiling.
Teal wall panels alternate with gold panels, and sconces make the teal sections stand out. Wall panels also feature floral murals, pulling in the same colors and adding softness and femininity to the space. Meanwhile, over the lounge area of the bar, custom light pendants hang like clouds.
The colors were very intentional, says Sullivan, but so were the textures, which range from velvets and leathers to lacquered blue panels in the bar, polished metals to capture the light and add accents, and warm woods to add a natural element.
The 102-seat dining room is designed with dark, moody hues and splashes of different shades of red, including dramatic red floral murals.
In the center is an island sushi bar, which was an unusual move, says Sullivan. “We took a risk and put it in the middle of the dining room [so] the whole dining room gets to see that theater,” he says. Drawing additional attention to the sushi bar are red and gold ropes hanging above it and a gold wall sculpture of a dragon with an Ouroboros design. These, says, Sullivan, “celebrate” the sushi bar and add dramatic flair.
The third section of Gekkō is the lounge, accessed through a hidden entrance behind drapes, which transforms to a speakeasy and nightclub after hours. This continues the moody feel, with hues of red in leather and velvet banquettes, contrasting with metal tables with stone tops. A large mural of a Japanese woman with a fan watches over the space, providing a soft feel, juxtaposed against the black and white mosaic tile floor. Columns are embedded with LED lighting and light fixtures and multicolored pendants hang above and respond to sound and movement, giving the space an almost magical feel.
For guests, says Sullivan, “it’s a very fun procession through these moods of jewel tones. It’s about lighting and vibrant pops of color. It never feels dark but definitely feels moody.”
Designer Shawn Sullivan wanted Gekko to feel loungey, late-night and sexy, with an element of fun. Image courtesy of Groot Hospitality
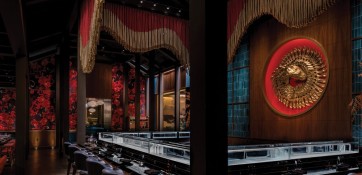
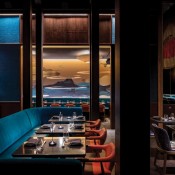
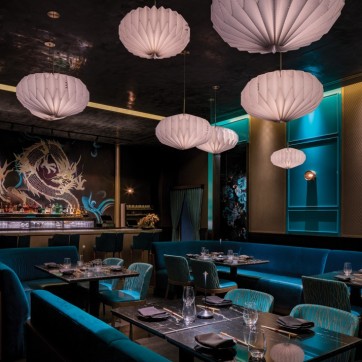
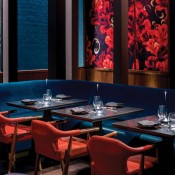
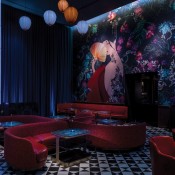
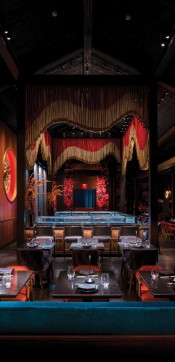

hakubai
New York City
The overarching goal with the design of hakubai in the Prince Kitano New York hotel was figuring out how to connect it to something that felt timeless and modern without being cold, says Jonathan Garnett, partner and creative director at Modellus Novus in Manhattan. He also wanted it to feel like a respite from New York City. “We talked about this project as a rock in a rushing river,” he says.
This was a very challenging subterranean space, says Garnett. The hardest thing to work with was the 8-foot-high ceiling. He covered this with a custom-designed industrial grill with lighting above it shining through, with the goal of making the ceiling look ephemeral and by an optical trick not making guests aware of how low it is. “This was absolutely key to the success of the space,” he says.
Hakubai has numerous spaces — a dining room, bar, sushi bar, private dining room and lounge — and Garnett wanted to unify them all, so similar, muted pastel colors were used throughout the space, but each area has slight differences.
The restaurant has very little adornment and pattern. Garnett wanted to create a space where the food and elegant tableware would be the stars. “We didn’t take the lack of decoration lightly,” he says. “Once we saw the level at which the chefs would be creating, you don’t want to distract from that.”
There are just two pieces of art in the space — a painting and a bronze sculpture — plus three ikebana
(Japanese floral arrangements). “The decorative elements are meant to feel architectural — activating a certain area or drawing attention to a place where you stop,” Garnett says.
The private dining room has similar pinks, browns and muted earth tones and the classic travertine floor that runs throughout. The door is reeded glass, giving glimpses into the restaurant. And it’s clad differently, Garnett says. “We imagined it having a pinkish glow from 50 feet away.” The private dining room features walls of silk linen upholstered panels, which absorb sound so the space is more muted than the larger restaurant.
Garnett relied on the simplicity of the restaurant and quality materials to make it feel elevated. The travertine floor is large format so you see the beauty of the stone; the walls are clad in sapele, a sustainable hardwood; bronze is used in detailing and some wall paneling; banquettes are covered in a deep blue mohair; and there are smoky mirrors throughout, creating intimacy and intrigue. There are no tablecloths, which is a departure for fine dining. “It’s a belief in the materials to carry the space,” Garnett says.
habukai is designed to be a respite from New York City rushing by outside. Image courtesy of Kathryn Sheldon



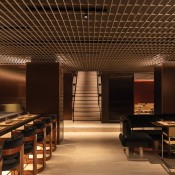
Lucky Cat
Miami
Hundreds of cats reside in Lucky Cat in Miami, the second location of the Gordon Ramsay London restaurant.
The restaurant is very dark and atmospheric, so color was important. Liz Neuffer, project designer, Aria Group, Oak Park, Ill., brought in a lot of red — in banquettes and chairs and backlit red neon — “to create that dramatic vibe, along with blues and indigos to complement the darkness and bring cool vibes throughout,” she says. This is complemented by darker blue floor tiles, seating and dark blue plaster “to balance it out.”
There are around 175 identical ceramic cats packed onto shelves in Lucky Cat. These were provided by the owner and painted metallic black. “By organizing the ceramic statues neatly in rows upon glass and metal-detailed shelving, they create a focal point since they reflect the lighting so beautifully and give a refined appearance,” Neuffer says. “From further away, they seem to be a textural element since they are all the same size and finish, but upon closer inspection, realizing they are such a celebrated part of Asian culture makes this design feature so impactful.”
These aren’t the only cats in Lucky Cat. There’s a feline in a handmade mural by the sushi bar. This is especially effective, says Neuffer, because the wall is textured Roman Clay plaster finish with tambour paneling at the wainscot. And above the sushi bar are tiles, custom-printed with a raised relief, with every third one featuring a cat.
Custom art pieces hang on the walls, featuring ink on linen canvas “so the ink is literally seeping in and giving that richness,” Neuffer points out. “It’s giving a nod to the artistry and the culture.”
Other artifacts throughout the space elevate the venue, Neuffer says, such as a knife display on the sushi counter and pottery and knife displays at the entrance, showing both objects’ evolution.
Neuffer included some Art Deco touches in the lighting, reminiscent of 1940s Tokyo. There are also lantern-inspired decorative globes, and some strip lighting to highlight finishes in the ceiling elements. “We did a good job of making sure we had enough decorative lighting along with architectural lighting,” she says.
Lots of textures are used throughout Lucky Cat, Neuffer points out: lacquered walls, brass, velvet, tile, wood tones, bamboo, tufting. The different textures help elevate the space, “and there’s nothing vying for your attention.” And within all these layers of texture, she says, are intricate details, especially in the wood trim and paneling.
A number of factors went into making Lucky Cat feel upscale. The first thing Neuffer took into account was comfort, thinking about the cushioning, fabrics, touch and feel of the seats, how the booth seats recline and allocating enough space around each table in the floor plan. And she elevated the finishes and materials, including stone and woods, “using them creatively and smartly in terms of budget and thinking about hand-feel and durability.”
It was really important that there be no kitschy feel to Lucky Cat, “so it came down to using those elements wisely and being very specific in where we want them to appear,” Neuffer says. “Our approach was about bringing in that nightclub feel and honoring the Japanese traditions and the food — bringing in little cheeky elements and being intentional with it.”
There are many pops of colors at Lucky Cat in Miami. Image courtesy of Kris Tamborello
