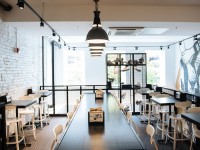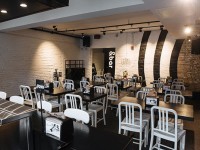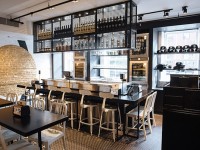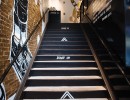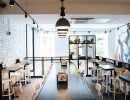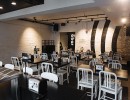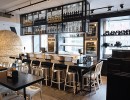Outside the Box
Winner: &pizza, Washington, DC
- Owner/operator: &pizza
- Architect: HapstakDemetriou+
- Contractor: Potomac Construction Services
- Kitchen consultant: Johnson-Lancaster
- Square feet: 2,800
- Seats: 60
- Opened: July 2016
The judges felt the team did a “brilliant job” of meeting the logistical challenges and in doing so created “a great, localized, funky urban design.”With an emphasis on localized design, &pizza’s Chinatown location had to fit the brand and had to fit within one of D.C.’s most eclectic neighborhoods. Stylistically, the team employed local artists to create a dramatic design. Logistically, the team faced a challenge in stitching together three spaces into one unusual footprint, which led them to create two kitchens and to separate the areas designated for dine-in and takeout guests. It deviates from the chain’s traditional assembly-line model, but it has improved the experience for both kinds of guests.
They also liked the demarcation of spaces: “Carryout can make you feel like you’re intruding on people dining in,” but “here, there is a clear definition between” the two. “It was a smart, unique layout of an interesting space.”
For a pdf of &pizza's floor plan click here.
Editor’s note: &pizza was a big hit with our judges and netted two more accolades: honorable mentions for the Form + Function Innovation Award and Best Limited-Service Restaurant Design Award.
Photos courtesy of Kate Warren, Go Kate Shoot






