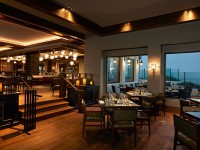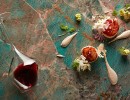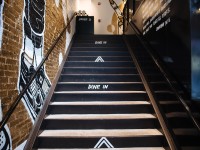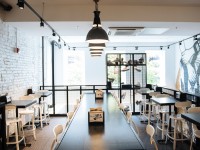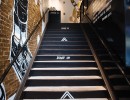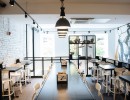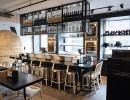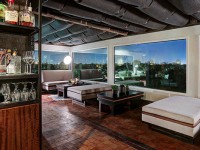Form + Function Innovation
Winner: Angel Oak at Bacara Resort & Spa, Santa Barbara, Calif.
- Owner/operator: Pacific Hospitality Group
- Architect: Robinson Hill Architecture, Inc.
- Designer: Hatch Design Group
- Contractor: Tynan Group
- Square feet: 9,000, including kitchen, plus 3,100 on patio
- Seats: 284
- Opened: July 2016
The project team’s goal at Angel Oak was to create an upscale, modern steak and seafood experience that didn’t feel “stuffy.” In renovating this very large space, the team had to create several dining areas within one large interior footprint and provide better views of the ocean from inside.
Our judges felt the solutions to the team’s two primary design challenges were exceptional. “It’s a striking, modern approach to a steak and seafood restaurant.” They liked how the team brought the outside in, noting, “It’s very inviting.” The use of sheer curtains and decorative screens was “smart” given that it’s “a huge restaurant.” The creation of more intimate spaces to break up the large footprint garnered praise: “The lack of cohesiveness between dining spaces would normally bother me, but I like it because you get a different experience every time you come back, which is particularly good at a resort” where people may end up frequenting the same place several times during their stay. “Their goal was to create a great flexible space with private dining and market appeal, and I think they did that well.”
For a PDF of Angel Oak at Bacara's floor plan click here.
Photography by Marshall Williams
Honorable Mention: &Pizza, Washington, D.C.
For information on &pizza see their winning Form + Function project here.
Photos courtesy of Kate Warren, Go Kate Shoot
Honorable Mention: Raven Tower at White Oak Music Hall, Houston
- Owner/operator: Will Thomas & Will Garwood/W2
- Architect: Schaum/Shieh Architects
- Interior designer: gindesignsgroup
- Contractor: Kuehn Construction Inc.
- Square feet: 700
- Seats: 35
- Opened: January 2016
For a PDF of Raven Tower's floor plan click here.
Whether you climb four flights or take the vintage elevator, visiting Raven Tower is an unusual experience. The project’s interior designer leaned into the bunker ambience of this Houston landmark that sits atop a concrete pillar four stories above the street and created an intimate midcentury-style bachelor-pad lounge. The judges felt it was “such a cool showcase” and “so unique” that it deserved recognition.











