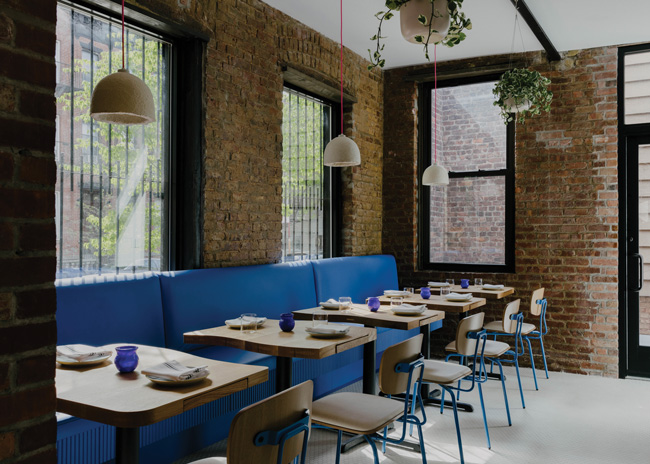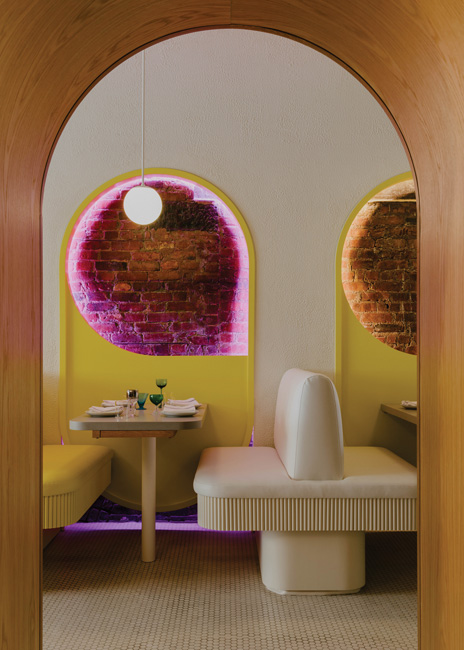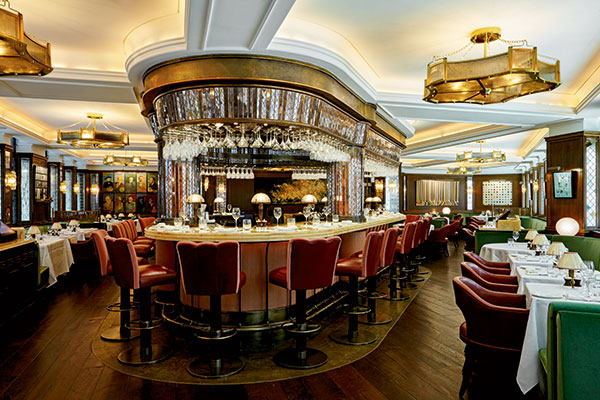Take your mind’s eye to the quintessential Italian restaurant, and what do you see? Dark woods, dripping candles, romantic murals and grape vines amid a palette of red, white and green? Or maybe your Italian restaurant is sunbaked terra cotta and watery blue? You’re probably not alone. Some combination of those elements typically characterizes what consumers have come to expect from the segment.
 Images courtesy of Nick GlimenakisNow, shift your gaze to Café Mars, a 55-seat restaurant in the Gowanus neighborhood of Brooklyn, N.Y. Opened in May 2023, the chef-owned-and-operated restaurant was developed very intentionally to offer a fresh and unexpected take on the Italian restaurant. The design weaves together diverse influences, from Memphis Milano and Futurism to Hobbiton, Art Nouveau, the Amalfi Coast, and the classic New York diner. There’s even a bit of Japanese izakaya sprinkled in. The unexpected is also part of the menu, where dishes such as Castelvetrano olives suspended in orange negroni gelatin squares and triangle penne with beef cheeks are featured.
Images courtesy of Nick GlimenakisNow, shift your gaze to Café Mars, a 55-seat restaurant in the Gowanus neighborhood of Brooklyn, N.Y. Opened in May 2023, the chef-owned-and-operated restaurant was developed very intentionally to offer a fresh and unexpected take on the Italian restaurant. The design weaves together diverse influences, from Memphis Milano and Futurism to Hobbiton, Art Nouveau, the Amalfi Coast, and the classic New York diner. There’s even a bit of Japanese izakaya sprinkled in. The unexpected is also part of the menu, where dishes such as Castelvetrano olives suspended in orange negroni gelatin squares and triangle penne with beef cheeks are featured.
For Founders and Co-Chefs Paul D’Avino and Jorge Olarte, the goal was simply to create an unusual Italian restaurant, one that would open a new window for guests into Italian gastronomy and design in a comfortable, fun environment. In brainstorming the name, in fact, Café was chosen for its implication of casual but elevated ambiance. The name Mars is partly in tribute to D’Avino’s long-time fascination with the planet. “For thousands of years, humans have looked at it as a place you can mold to how you’d like it to be, to imagine what it could be. It’s like Earth, but not like Earth,” he says. “We felt it fit with our approach to building a new kind of Italian restaurant. It also works well in terms of visual symmetry and is just kind of cool and easy to remember.”
 A bright blue, LED-lit back bar, Memphis Milano-inspired stools and a dual-level, izakaya-style bar combine to create a distinct guest experience. Images courtesy of Nick Glimenakis
A bright blue, LED-lit back bar, Memphis Milano-inspired stools and a dual-level, izakaya-style bar combine to create a distinct guest experience. Images courtesy of Nick Glimenakis
Rooted in Tradition
Even while wholly unexpected, Café Mars’ design is rooted in Italian tradition. “The lookbook I put together had a lot of seemingly disparate influences, but I knew there were common threads,” D’Avino says. “No straight lines, for instance, and bold but restrained use of color. Ultimately, Memphis Milano became our jumping off point. It’s Italian, and it fit with our idea of presenting a different view of Italian food and culture. It may seem nontraditional, but in Italy there’s such a strong culture around cutting-edge design, from fashion to architecture, cars and materials. Café Mars’ design is actually very Italian.”
“It was a collaborative process of breaking Paul’s initial ideas and wants down, finding the essence of why they were inspiring to him and then building them back up into a new whole,” notes Matthew Hettler, principal and co-founder with Andrew McGee of New York City-based Format Architecture Office, the design team on the project. “The result is modern, whimsical and fresh but it also has very important elements that honor tradition. A stippled stucco finish on walls that curve up into the ceiling evokes a seaside osteria on the Italian coast, for example, and select colors were inspired by old-school awnings seen outside of Italian delis and restaurants.”
The building itself had, over the years, served as a pasta factory and an Italian grocery store, supporting the concept’s foundational narrative. And the discovery that D’Avino’s great-grandfather had lived across the street when he immigrated from Italy in 1901 only strengthened the location’s appeal.
Its 1,100-square-foot size, too, was just what the chefs had in mind: A space small enough to be operated well by a tight, multitasking staff that could provide high-touch hospitality. Transforming the corner storefront space into their vision for Café Mars, however, and doing so without crossing a line into kitschy, space-themed territory required creative finesse.
 Custom plus-shaped booths, hidden LED accent lighting and globe pendants create an elevated diner vibe in the front room, which connects the new to the old with illuminated views of the original brick wall.
Custom plus-shaped booths, hidden LED accent lighting and globe pendants create an elevated diner vibe in the front room, which connects the new to the old with illuminated views of the original brick wall.
“We got involved pre-COVID, when Paul was still looking at properties. We saw eye to eye on a lot of things and were excited about his vision for the type of food he and Jorge would serve and how that might translate into some of the design elements,” McGee notes. “By the time he found this location, we already had a leg up because we started collaborating early and got to understand how he operated, how he thought, what his preferences were. We’d seen his lookbook, which upfront felt like very disparate thoughts and ideas. But by the time we dove into the design, we were already all on the same page.”
Diving into the design meant first stripping the space down and starting from scratch. Only the original tile flooring and brick walls were kept and incorporated into the Café Mars aesthetic. From there, the plan for how the restaurant would flow began to come together. It includes a small bar and open adjacent kitchen along one wall and two dining areas — booths opposite the bar and kitchen, and a separate room at the end of the long, rectangular space. The building’s basement, meanwhile, was transformed into a prep kitchen and storage area.
“We could have gotten a few more seats in if we did the cooking downstairs, too, but as working chefs we didn’t want to be spending 12 to 15 hours a day in the basement,” D’Avino notes. “We also wanted the cooks and cooking to be part of the experience, and we needed the kitchen to be close to the bar. Our staff is very small, like in an izakaya, which we at one point had thought about doing. We all multitask. The cooks can jump in and garnish some cocktails or polish glasses; we can see guests coming in and help seat; bartenders can help garnish plates, etc. The layout and the sight lines needed to accommodate that.”
For Format, the clients’ clear operational vision and their flexibility — particularly their openness to locating a prep kitchen in the basement — was a boon. “It helped to take pressure off of the first-floor footprint so that we could focus on doing an open kitchen that could serve the space but also feel a little more polished,” McGee says. “And then the rest of it could be devoted to the bar, seating and guest experience.”
 In the back dining room, where more original brick is exposed, custom tongue-and-groove tables with built-in silverware drawers front a long, blue banquette. Mycelium pendants with hot pink wiring hang above.
In the back dining room, where more original brick is exposed, custom tongue-and-groove tables with built-in silverware drawers front a long, blue banquette. Mycelium pendants with hot pink wiring hang above.
Multiple Guest Experiences
Despite its compact footprint, Café Mars offers a variety of guest experiences, most notably delineated by strategic use of bold colors — yellow, blue, green and pink — but also through lighting, materials, shapes and furnishings.
In the front dining room, six custom yellow and white booths below white globe pendants evoke an elevated, modern diner feel. Bright yellow, portal-style windows cut from a new stucco wall and lined with hidden LED lights illuminate the original brick wall behind, juxtaposing old and charming with new and modern.
 Designed to pick up on colors in the neon Café Mars logo in the front window — itself designed as a portal to the interior — the LED accent lighting is also changeable. The owners can dial the intensity up or down or change the colors completely to fit the mood of a particular daypart, playlist or special event. “You can go all intense hot pink if you want, or it can just be white ambient lighting for a nice, warm glow,” Hettler notes.
Designed to pick up on colors in the neon Café Mars logo in the front window — itself designed as a portal to the interior — the LED accent lighting is also changeable. The owners can dial the intensity up or down or change the colors completely to fit the mood of a particular daypart, playlist or special event. “You can go all intense hot pink if you want, or it can just be white ambient lighting for a nice, warm glow,” Hettler notes.
At the bar, a bright cobalt-blue, LED-illuminated back bar and custom Memphis Milano-inspired stools with hot-pink zig-zag legs add jolts of color against an otherwise neutral backdrop of white oak millwork and grey quartz. This, too, is illuminated at night via color-changing LEDs. The stools, built by an architecture student who D’Avino had met at an industry function, were a late but welcome addition.
“She was really interested in what Paul and Jorge were planning in terms of the design direction for Café Mars and asked if she could submit some ideas. Ultimately, she designed and built the chairs, which showed up just a week or so before opening,” Hettler says. “They fit so well with the rest of the design. They’re one of many elements that came into the project through friends, family and connections with artists and craftspeople that Paul has made over the years that add a nice layer of handmade quality to the space.”
With seating for seven, the bar’s design was inspired by those often found in izakayas. “We started out being very inspired by izakayas,” D’Avino notes. “We evolved to be more Italian-dominant, but if you know where to look you find subtle izakaya influences. The two-level bar is an example. It’s designed for eating comfortably, especially for solo bar diners, who I’m always honored to serve. To that end, we were also adamant about having an odd number of seats at the bar. Unless it’s already taken, there’s space for the solo guest.”
Beyond the bar, archways along the oak paneled wall give views and access into the open kitchen, which was designed and equipped to operate exclusively on electricity. It’s part of D’Avino’s goal of choosing operating elements and materials with the least negative impact on employee health. “We want our people to have the best air quality possible, especially in the kitchen,” he says. “But that’s top of mind for us in selecting materials throughout the restaurant. It’s not so much about things like green materials and recycled plastics, etc. We’re not trying to save the planet as one small restaurant. Rather, it’s about making choices on everything from nontoxic upholstery to soap that helps keep our people safe and healthy. Going all-electric in the kitchen was a part of that decision process.”
 A small patio creates yet another dining experience within the restaurant. In front of the kitchen, a four-seat counter with its own seating style creates another small guest experience, and a bright green Noren curtain highlights the far entrance to the kitchen, another nod to Japanese design and culture.
A small patio creates yet another dining experience within the restaurant. In front of the kitchen, a four-seat counter with its own seating style creates another small guest experience, and a bright green Noren curtain highlights the far entrance to the kitchen, another nod to Japanese design and culture.
The back of the restaurant, set off behind an arch, offers still another dining vibe. There, a long, bright blue banquette fronted by chairs with matching trim anchors the space. Dubbed the blue room, it showcases more of the original brick walls and features large windows on both the street side and facing a small back patio. Pendants made from mycelium by a local designer hang from hot-pink wiring over custom-made dining tables. Those tables are as fun as they are functional.
“For the tables in the back room, we told the designer we wanted no squares and no hard corners,” D’Avino says. “He designed them as two-tops in this wonky shape, but they all fit together like puzzle pieces if needed to accommodate larger groups. Each table also has a built-in silverware drawer underneath.”
It’s just that blending of whimsy and serious design in the many details throughout Café Mars, and the clever mix of modern and vintage in its overall aesthetic, that creates an entirely unique whole. “It has a very modern feel with bold colors and clean, curved lines, but we were also able to bring in texture and nostalgic elements, along with a lot of handmade components that make it really personal,” Hettler says. “It’s an eclectic mix of elements, but, in the end, they all work nicely together.”
Project Team
- Chef-owners: Paul D’Avino, Jorge Olarte
- Design: Format Architecture Office (Andrew McGee, Matthew Hettler, Clare Hacko)
- Construction: Rusk
- Structural engineer: Blue Sky Design
- MEP Engineer: Department of Approvals
- Custom bar stools: Studio Apotroes
- Custom tables: Todd Higuchi
- Graphics: Massimo Mongiardo
Snapshot
- Concept: Italian
- Location: New York City
- Opened: May 2023
- Size: 1,100 square feet, 55 seats
- Average check: $75 per person
- Design highlights: Memphis Milano-inspired aesthetic; bilevel izakaya-style bar; bold colors juxtaposed with neutrals; curvilinear shapes; color-changing LED accent lighting; original brick walls and flooring; handcrafted pendants; natural nontoxic materials; hot-pink squiggle-leg bar stools; white oak millwork; diner-style booths; tongue and groove tabletops; all-electric kitchen.



