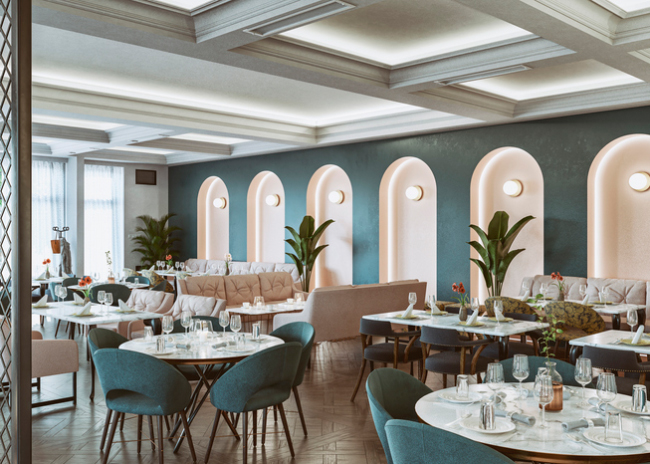Aslin Brewing Company tapped architecture and design firm //3877 to bring the brand’s vision to life. The vision included an interior and exterior renovation of the historic Strip District Terminal building. This two-story project spans nearly 13,000 square feet and features a 10-barrel brewhouse, an 18-seat bar, cafe, dining areas and an outdoor patio. The bar is the heart of the project, impressively anchoring the space and centered between two expansive columns. The exposed steel structure is painted bright green and orange and features expansive windows and colorful graphics, filling the environment with character and energy while accentuating the structure of the historic space.










Images courtesy of Ed Massery













