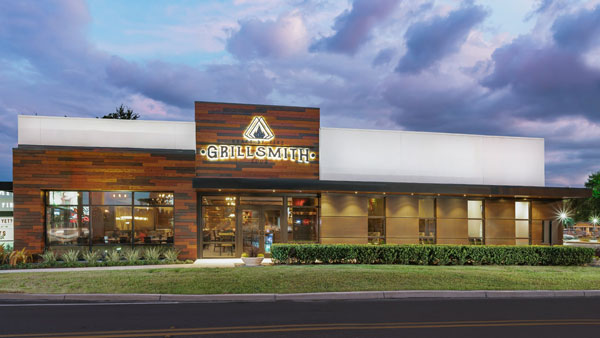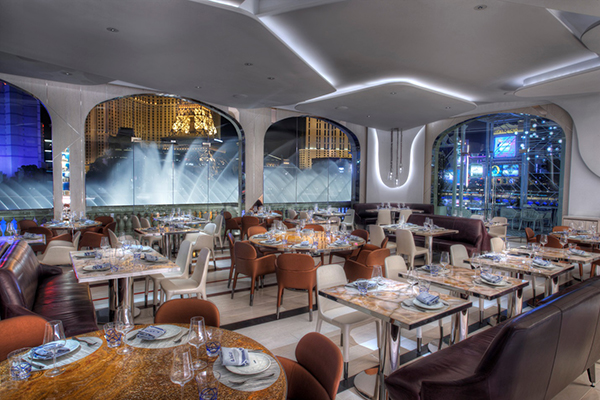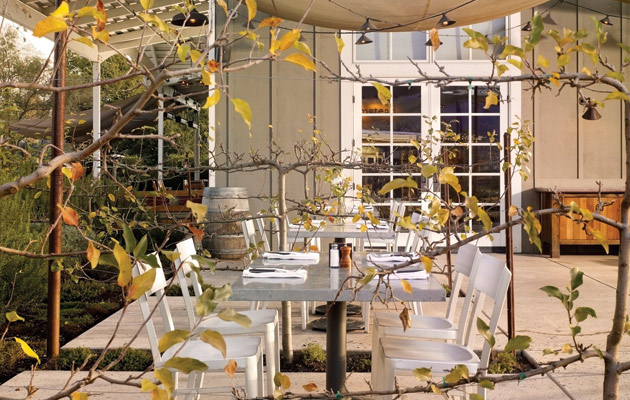With a look that emphasizes the bar experience and the idea of craft, the chain is now working to attract young adults, says Juan Romero, founder, president and CEO of (api+), which handled architecture and interior design for this project.

The chain’s updated strategy is apparent from the exterior of the first restaurant with this new design. As a remodel, the building was previously a nondescript white box, Romero says. To help bring the brand to the exterior, the design now has wood-style elements that wrap around one of the corners, along with a wood-finished tower above the entrance. These materials, he says, give the impression of something that has actually been built, or crafted.
In addition to these elements the building was given several large windows to provide passersby — both from the road and on foot — a preview of the restaurant’s interior.
“The windows highlight the bar,” says Romero. “When you drive by now, that’s one of the first elements that you see.”

With the bar playing a prominent role in GrillSmith’s new strategy, plenty of thought went into its design.
One of the first impressions the bar makes is its use of “honest” materials that appeal to younger clients, says Romero. These materials include cement tile flooring, brick on the barface and bar back, and reclaimed wood on the ceiling and walls.

“We decided to have a crafted quality to it. GrillSmith has always been about the craft of cooking and the craft of mixing drinks. A smith is someone who knows how to do those things. We came up with a concept that has a much warmer quality to it, a much more open and inviting quality.”
Special attention was paid to the bar. This space is subtly divided into three sections: beer, whiskey and wine/mixed drinks. Metal elements that help break up the wood ceiling in the bar run down the bar back as well, providing natural divisions. Each was then given special attention. The whisky area uses reclaimed wood shelves along with a brick back laid out in a herringbone pattern.

This new design employs a large open space with the bar and restaurant connected. Different ceiling heights and, of course, different seating options, distinguish the two spaces.
The wide array of seating choices is one of the defining features of GrillSmith’s new dining area. Long leather banquette-style couches provide a physical separation between the bar and dining room. Other options include a large high-top table ideal for celebratory gatherings and booths that use different style upholstery.
“Part of the concept was to create an environment where you could experiment with different seating opportunities whenever you came into the restaurant,” says Romero. “We want every spot to be special.”

In addition to the bar and dining area, the restaurant has a private dining space. When not reserved for a private party, a set of large doors with a translucent panel can be opened up, allowing the room to be used for regular seating.
The room includes carpet to help control noise levels and floating tables that afford multiple configurations.
Permanent fixtures in the room include a set of custom-made round booths that call back to the bar’s whiskey offerings. According to Romero, the booths were conceived of by the brand’s leader, Mark Johnston. “He created the booths to add to the variety of seating experiences in the restaurant. They’re a special seating area. They do come across as being whiskey barrels.”



