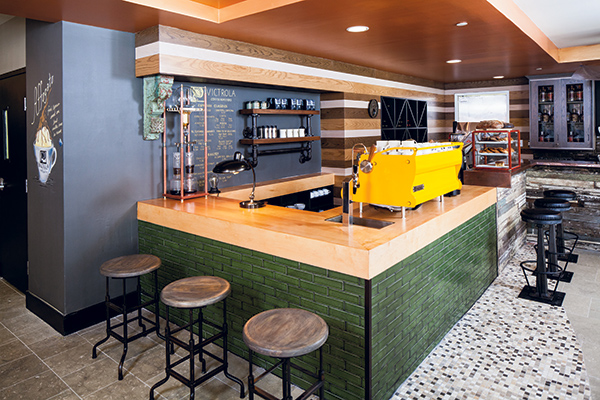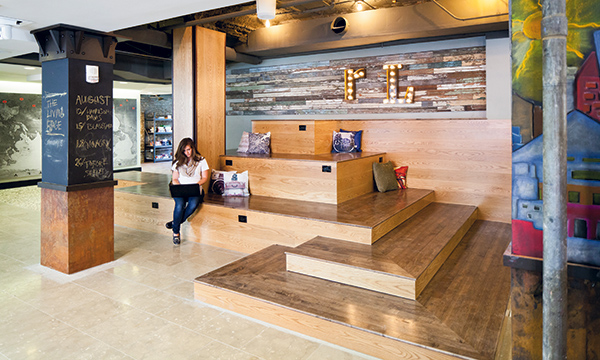The Gettys Group, a global hospitality design firm, knows a thing or two about adaptive reuse. Here, Jackson Thilenius, senior design director for PULSE by Gettys, provides a behind-the-scenes look at how Gettys approaches adaptive reuse projects.He also offers his expertise on how to identify whether a location is ripe for an adaptive reuse project and how to celebrate and honor the original architecture of each building. Such is the case with past projects reimagined by The Gettys Group, including everything from the Hotel RL in Baltimore to Ormsby’s Speakeasy bar in Atlanta.
 Jackson Thilenius, senior design director for PULSE by Gettys
Jackson Thilenius, senior design director for PULSE by Gettys
The first thing to consider: location, location, location. Often, transitional neighborhoods are the most prime for great adaptive reuse finds. Transitional neighborhoods tend to bridge the gap between historically popular areas and new developments. Depending on the intended use, adapting an abandoned building or a rundown business for your new vision can dramatically turn a local “dead zone” into a thriving hot spot. Understanding the trends and growing market demands surrounding these areas is key, and nothing beats pounding the pavement and spending time exploring the adjacencies that will ultimately support your new venture. There’s strength in numbers, and partnering with other visionaries can be an extremely effective way to target more than one building in an area. Sharing your vision for a specific location can spark inspiration from a collection of individuals willing to invest in neighboring opportunities, and suddenly you’re not just talking about only one project but several tied together. With support such as this, the possibilities are endless.
The argument for investing in older buildings has been proven time and again by the successes of urban renewal projects found in cities like Chattanooga, Atlanta and Chicago, but it’s still a scary proposition for many, as they simply don’t want the headache of a renovation — but therein lies the art of it and the great opportunity for those who have faith. Historic tax credits, zoning forgiveness and even financial incentives provided by municipalities can make diving into the adaption of an aging relic even more appealing. Often these incentives override the burden of lead paint or asbestos abatements that can sometimes tip budgets into the not-too-practical zone.
To reduce such risks takes thorough and proper due diligence, and aligning yourself with a licensed professional with adaptive reuse experience is crucial. Understanding the opportunities at hand and identifying the inherent asset potential found in every unique property requires a skillful eye and the ability to execute appropriately. Too often, entrepreneurs take on these efforts themselves and end up learning a painful and sometimes expensive lesson. While one might be able to replace a broken disposal in his or her house, for example, the time, frustration and inevitable trial and error — and collateral mess — grossly outweigh the costs of hiring a plumber. Great design isn’t plumbing, but they both require expert experience and vision to execute effectively.
 Pulse by Gettys was part of the creative team behind Hotel RL in Baltimore, Md.When it comes to adaptive reuse, restaurant conversions can often prove to be the most difficult. Simply finding a location that isn’t riddled with EPA nightmares due to prior occupancies (e.g., dry cleaning establishments) is tough enough. But locating hood exhaust routes, placing grease traps, negotiating dumpster contracts, installing backflow prevention valves and even providing engineering flow calculations can be rather challenging when it comes to adapting an older building. However, if these hurdles don’t scare the determined, the payoff is measured in great triumph.
Pulse by Gettys was part of the creative team behind Hotel RL in Baltimore, Md.When it comes to adaptive reuse, restaurant conversions can often prove to be the most difficult. Simply finding a location that isn’t riddled with EPA nightmares due to prior occupancies (e.g., dry cleaning establishments) is tough enough. But locating hood exhaust routes, placing grease traps, negotiating dumpster contracts, installing backflow prevention valves and even providing engineering flow calculations can be rather challenging when it comes to adapting an older building. However, if these hurdles don’t scare the determined, the payoff is measured in great triumph.
One must consider the built-in charm or character of a space etched by history and its inevitable public appeal. Let’s face it, people love to visit buildings with a story. Occupying a space that caters to their imagination and desire to discover something authentic is priceless. No doubt charm and character come at a price; dust, bad pipes, poor insulation, higher energy costs, sound transmission, unlevel floors, etc. But the added value of such a location should not be underestimated. People are drawn to what is comfortable and familiar, like the squeak of an old rocking chair or the sound of a screen door opening. It ties them to something intangible, and the conversation flows as a result. Smart designers understand that, and they know how best to take advantage of those intimate moments and celebrate their positioning within the space.
Every old building has that familiar texture lurking somewhere within its structure. The trick is finding it, understanding why it feels good and celebrating its familiarity in a fresh, new way.
In my experience, the most successful adaptive reuse projects respect the structure’s bones and find ways to integrate their new story with the old one. In my own designs, I try to create respectful contrasts that juxtapose the two stories with the intent of weaving them together. It may seem counterintuitive to take this approach, but creating interesting contrasts is actually the best way to complement each of the stories.
 An ultra-modern kitchen inside the shell of a 100-year-old exposed brick and timber building is a striking image and could actually help tell the story of each component. But it’s the ultimate resolution of the tension that exists between these two extremes that creates drama, and that is where the magic lives. The real story is how the two are now linked, and every story is unique. Even the simple conversion of a bank teller’s counter into a craft cocktail bar lends itself to a world of design possibilities and wonderfully contrasting ideologies.
An ultra-modern kitchen inside the shell of a 100-year-old exposed brick and timber building is a striking image and could actually help tell the story of each component. But it’s the ultimate resolution of the tension that exists between these two extremes that creates drama, and that is where the magic lives. The real story is how the two are now linked, and every story is unique. Even the simple conversion of a bank teller’s counter into a craft cocktail bar lends itself to a world of design possibilities and wonderfully contrasting ideologies.
Reconstitution of material demolished as part of the renovation is a great way to continue the heritage of a building as well. Old floor joists turned into host stations, plaster lath woven into banquette screens, transom windows suspended as restroom dividers — the list goes on. But often, these elements can be surprising contributors to the brand development of a restaurant concept. Brick, lumber and steel are often stamped by the state, town or manufacturer they came from. These identifiers can be great inspiration for the names of cocktails, private dining rooms or even the restaurant’s title itself. As an example, I once repurposed steel gussets in a renovation as the principal chandelier for the private dining room that was subsequently named the Carnegie. Such is the great joy of what often turns into an archaeological dig during these types of projects.
There is great freedom in designing a brand-new structure from the ground up. It’s a blank canvas limited only by budget and gravity. But there is something uniquely challenging and blissfully satisfying about reviving and bringing new life to an existing structure. Perhaps it’s the bridging of our past to our present, or simply the reminder that life, death and rebirth are all part of the seasonal human condition. If nothing else, it’s a time stamp on who we are and where we’ve been, and an opportunity to tell our story as human beings.

