The COVID-19 pandemic was brutal to restaurants. Among the victims was Sizzler, the 65-year-old casual-dining brand known for its steaks and salad bar. In September 2020, Sizzler declared Chapter 11 bankruptcy, citing the pandemic as the direct cause of its financial woes. The chain reorganized and emerged from bankruptcy in January of 2023. The chain also emerged from that period with a goal: rebrand and reintroduce itself to customers who have more dining choices than ever.
Rebranding has been the focus of the Sizzler leadership team for the past few years. According to Robert Clark, Sizzler’s chief growth officer, the rebrand is scheduled for a formal launch in spring 2024. It will include an updated menu, new touchpoints like plates and forks, new crew uniforms and a new design, which was just introduced in a Corona, Calif., restaurant earlier this year.
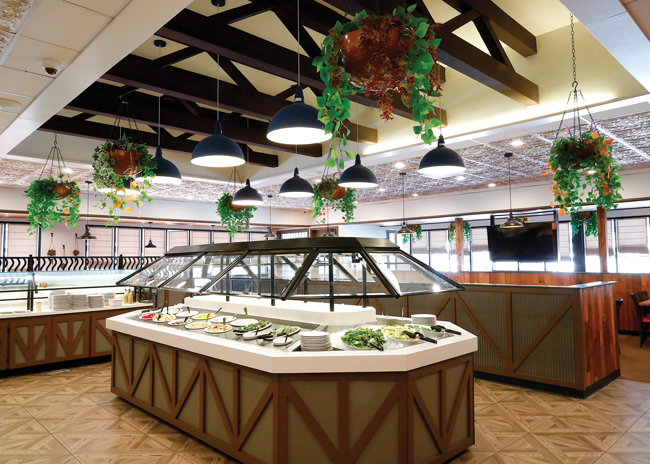 The trusses above the salad bar are made of sound absorbing material. Images courtesy of Sizzler
The trusses above the salad bar are made of sound absorbing material. Images courtesy of Sizzler
Market Research
Sizzler knew that for its rebrand to be successful, it needed more than just intuition or general ideas of the concepts’ strengths and opportunities. It needed hard facts. So, the chain spent several months researching its market, its customers, and what its customers wanted from the restaurant.
The efforts were revealing. First, its customer base, though younger than expected, was still older than ideal. The chain also found there are three main occasions when people come to Sizzler: work lunch, family dinner and special occasions.
Finally, research showed guests like the chain because of its broad menu and its approachable, judgment-free atmosphere. A kids soccer team could eat near a couple on a date who are next to businessmen working over a meal — no one would feel out of place.
“We gave these tenets to a number of designers,” says Clark. “Robert [Ancill, CEO of TNI Design] wasn’t really familiar with Sizzler, which I think was interesting. The other designers we have worked with before or they knew us one way or another. [Ancill’s] interpretation was obviously best, so we picked him.”
Ancill didn’t offer Sizzler just one design concept. He created three: A modern industrial design, a contemporary design, and a heritage design. The last, which Clark jokingly calls Farm and Barn, won out.
“They felt it was a very good way forward from where they were,” Ancill says. “It addressed a number of things they wanted to address in terms of broadening their appeal and just having a better-looking restaurant. When we looked at the contemporary design and industrial design, we felt they could possibly put off the more traditional customers they appeal to. This was sort of a good medium. The color scheme is soft and not too loud, but it’s vibrant and appeals to a more modern or younger demographic.”
Another key aspect of the design was sustainability, a key point of TNI’s design philosophy. The pitch included plans to use reclaimed materials and reuse as much of the existing furnishings as possible, keeping costs low while protecting the environment at the same time.
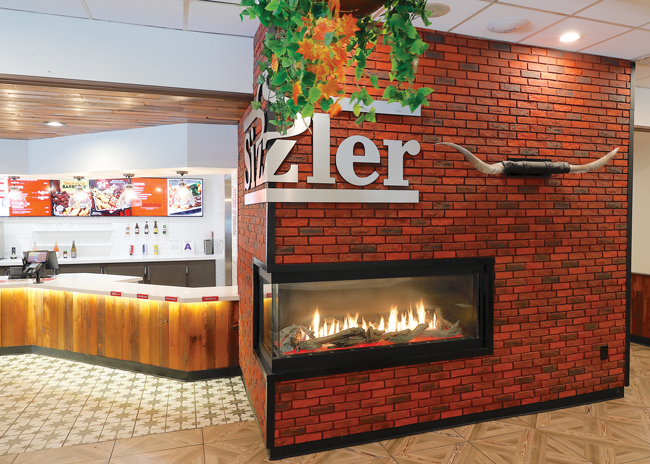 A wrap around logo and fireplace are the most dramatic elements of the new design.
A wrap around logo and fireplace are the most dramatic elements of the new design.
Semi-Steakhouse
The new look for Sizzler, says Clark, leans a bit toward a traditional steakhouse aesthetic. There are darker wood-style elements throughout along with wall decor such as bull horns and drawings showing where particular cuts of meat are found on a cow.
This vibe, though, starts on the exterior, where the design calls for latticework, ivy and a sign declaring the restaurant “Home of the Steak Lover.”
This element has gotten positive feedback and traction on social media, says Clark. Going forward, in fact, the chain is looking to add multiple lattice, ivy and tagline installations to redesigned and new restaurants.
Entering the restaurant, guests walk down a chute toward the POS station. Here, they find another important element of the redesign in the form of electronic menu boards. On top of the standard advantages — easy to update, good for highlighting limited time offerings — they are easier to read than static boards. This, Ancill notes, is an extra benefit for the chain’s older customers, who it obviously still wants to attract.
The POS area is designed with a star-patterned floor tile, a white solid-surface counter and wood-style tile on the counter’s face.
It also displays the chain’s beer and wine offerings much more prominently than legacy restaurants, with a display refrigerator for wine on tap and bottle holders on the wall showcasing the chain’s beer offerings.
According to Clark, this change is moving the needle a bit for the restaurant’s alcohol sales.
“Typically, at a Sizzler, alcohol sales are about 2%. It’s not much, but we are seeing an increase in beer and wine sales with the new display. Is it going to change our business? Absolutely not. But if we can pick up a percent or two and do that across the entire company, then it really begins to add up.”
Next to the POS area is the most dramatic design element of the new restaurant, a large fireplace that wraps around an interior corner. Above the fireplace, also wrapping around the corner is a metallic Sizzler logo.
This feature, says Ancill, aligns well with the chain’s name. The smoke-like shapes in the logo also reinforce the steak offerings, which have grown in popularity in recent years, Clark notes.
“When we were in the pandemic, we couldn’t sell a salad bar. One of the outcomes was that we were selling a lot of steak. Since reopening, the steak business has stayed really, really strong. We thought people would immediately revert back to the salad bar. That did not happen.”
That’s not to say the salad bar is going away. It still sits in the restaurant’s center. In the redesign, it has been given a facelift, including wood-style tile flooring laid in a parquet pattern and new food shield.
Much of this space’s excitement is overhead, though. In addition to dramatic pendant lights, there are brass planters with plants hanging from the ceiling, emphasizing the concept of greens and freshness.
Also new are trusses installed directly above the salad bar. These aren’t structural elements, though. They’re made of a sound-dampening material. Ancill states that the new restaurant has less carpet than the legacy design and these were installed to help control noise.
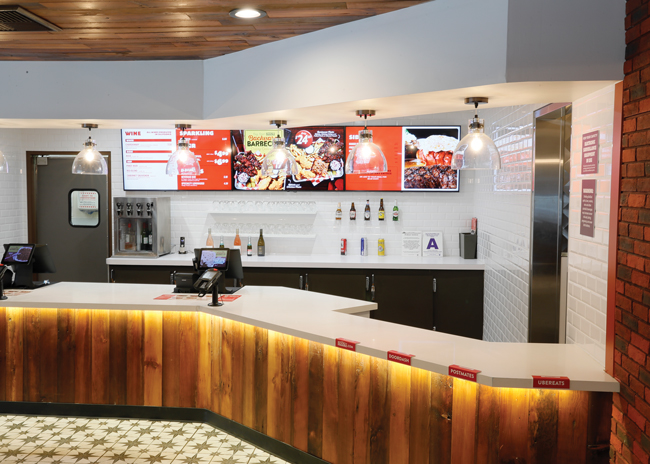 Sizzler’s new Heritage design concept was meant to appeal to new customers without alienating loyal regulars. One important feature of these trusses is their weight. Since they’re made of foam, their light weight means they do not need approval from an architect or an engineer, Clark notes.
Sizzler’s new Heritage design concept was meant to appeal to new customers without alienating loyal regulars. One important feature of these trusses is their weight. Since they’re made of foam, their light weight means they do not need approval from an architect or an engineer, Clark notes.
Once guests have placed their order and (possibly) hit the salad bar, they take a seat in one of the dining areas.
It’s here where the sustainability aspects of the redesign most come into play. Purchased reclaimed wood is used in some dropped ceiling elements, and Ancill estimates that 90% of the restaurant’s furnishings were reclaimed/reused from the legacy design.
One prime example: The restaurant’s old tabletops were replaced with new hardwood tabletops, but the table bases were reused. Similarly, chairs and booths were stripped of their old upholstery so new finishes — this time in a bold red faux leather — could be applied.
This approach, says Ancill, turned out to be both earth- and budget-friendly: “Obviously we have budgets to work with, but with sustainability, with reusing what we could, we found we were able to stay within our budget quite comfortably.”
In addition to the stylistic elements, the design has features meant to help Sizzler succeed operationally. One of the goals for the redesign is to attract young families. The new floorplan, then, includes a space where guests can easily see and retrieve highchairs. Similarly, new storage areas make restocking the restrooms quicker, while cleaning supplies like brooms and dustpans are easier to access for team members in the front of the house.
Future Fixes
The new design has been in operation for a few months now, giving Sizzler the chance to evaluate the performance of its Corona unit.
Overall, the chain is pleased. Sales at this store have increased 60% vs. 2019 (the last normal year pre-pandemic). While there are several factors contributing to that growth, the design is certainly playing a role, says Clark.
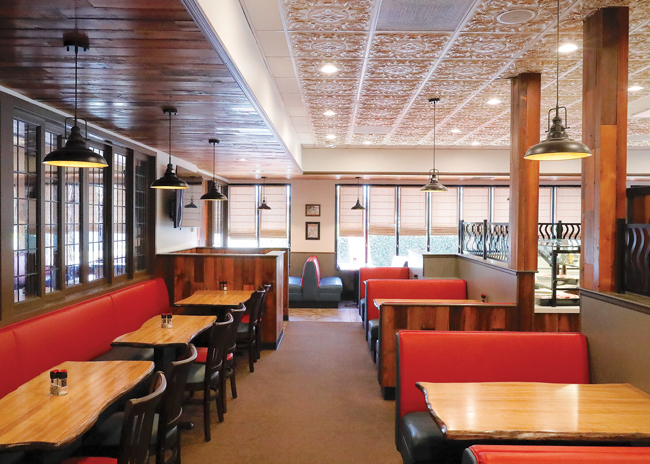 Live edge tabletops and red faux leather were added to the existing furnishings.There are some areas for improvement, he noted. One is the carpet in the dining room, which is single-colored and not patterned. While the design team had their reasons for this choice, the carpet is proving too difficult to keep clean. It will be replaced in Corona and a new carpet will be selected for future stores.
Live edge tabletops and red faux leather were added to the existing furnishings.There are some areas for improvement, he noted. One is the carpet in the dining room, which is single-colored and not patterned. While the design team had their reasons for this choice, the carpet is proving too difficult to keep clean. It will be replaced in Corona and a new carpet will be selected for future stores.
Another change, says Clark, is coming to the dessert bar. That element has simply gotten too utilitarian over the years.
“The operational side of the business and the aesthetic side of the business sometimes collide. We want it to work well, but we ended up focusing too much on keeping the darn thing clean. We lost all the fun. We’re going to make this dessert bar a lot more fun, a lot more kid-friendly. It should look like a candy store.”
While the redesign of this section is in progress, options include covering the soft-serve machines with a polka dot wrap and making the toppings bar more appealing by moving away from purely functional bins and pans.
Even with these changes, Sizzler is moving ahead on rolling out this redesign. Two more company-owned locations should be updated this year and three next year.
Franchisees, meanwhile, were asked to meet with Ancill and develop a redesign plan by the end of August. Their first redesigns should be completed by April of 2024, around the time Sizzler’s overall rebrand officially launches.
The redesign plans for these restaurants to include all the key elements: fireplace, new tile, lattice and ivy wall, electronic menu boards, and so on.
The chain will be flexible with these plans, though. If a franchisee’s lease is set to expire, the chain may not require the upgrade.
Similarly, certain elements of the new design may not fit in legacy stores. Some existing restaurants, for instance, have stonework instead of brick on the interior. Ancill and Sizzler will try to incorporate that material into redesign plans. In other cases, there simply might not be a good space for the fireplace based on the location’s layout — not a surprise for a chain dating to 1958. Again, the designers will do their best to develop a solution or grant a dispensation.
The rollout of the new design, though, is well underway. It will soon be combined with the force of the chain’s full rebrand, from menu updates to uniforms to touchpoints and more.
Though Sizzler has seen some tough times in recent years, these design and structural changes may be setting the decades-old brand up to thrive for decades to come.
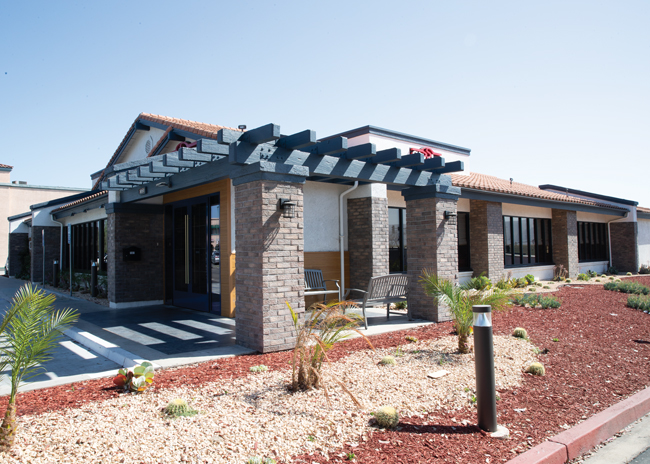 The redesign includes an outdoor area where guests can gather before moving to the POS station.
The redesign includes an outdoor area where guests can gather before moving to the POS station.
Snapshot
Concept owner: Sizzler USA
Concept headquarters: Mission Viejo, Calif.
Concept: Value casual-dining concept featuring steaks and a salad bar
Location of new prototype: Corona, Calif.
Opened: March 2023
Size: approximately 5,000 square feet
Real estate: Free standing
Design highlights: Repurposed furniture, reclaimed wood, greater focus on salad bar (with extended lighting and signage), modern-vintage look and feel, fireplace and elevated Sizzler sign.
Build-out time: 3 months
