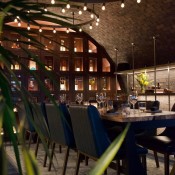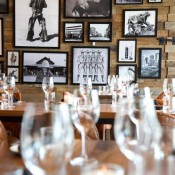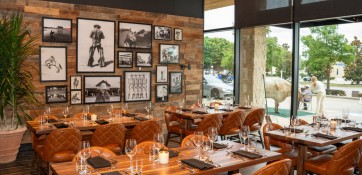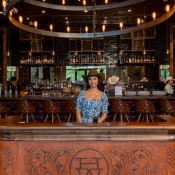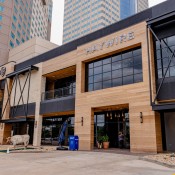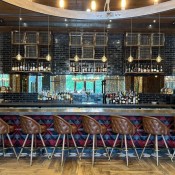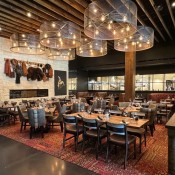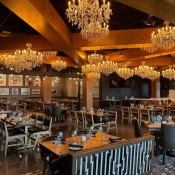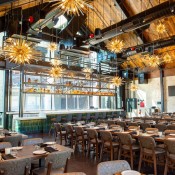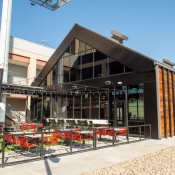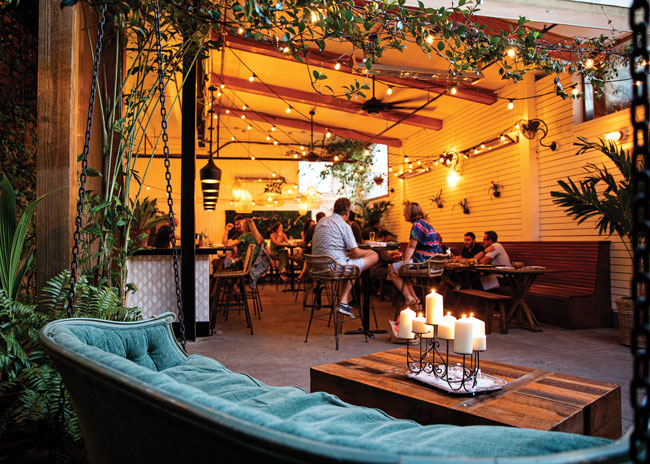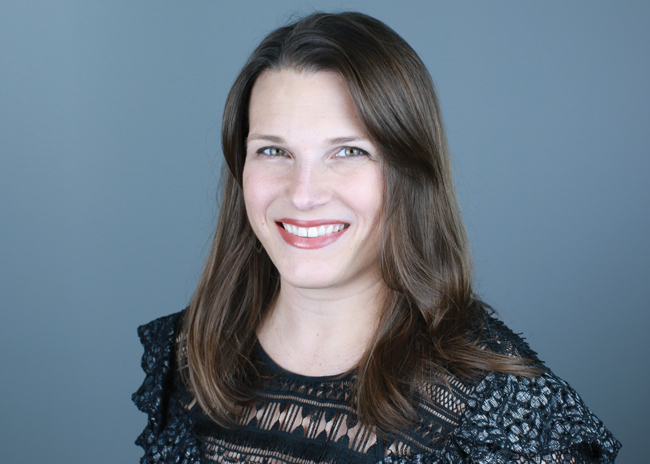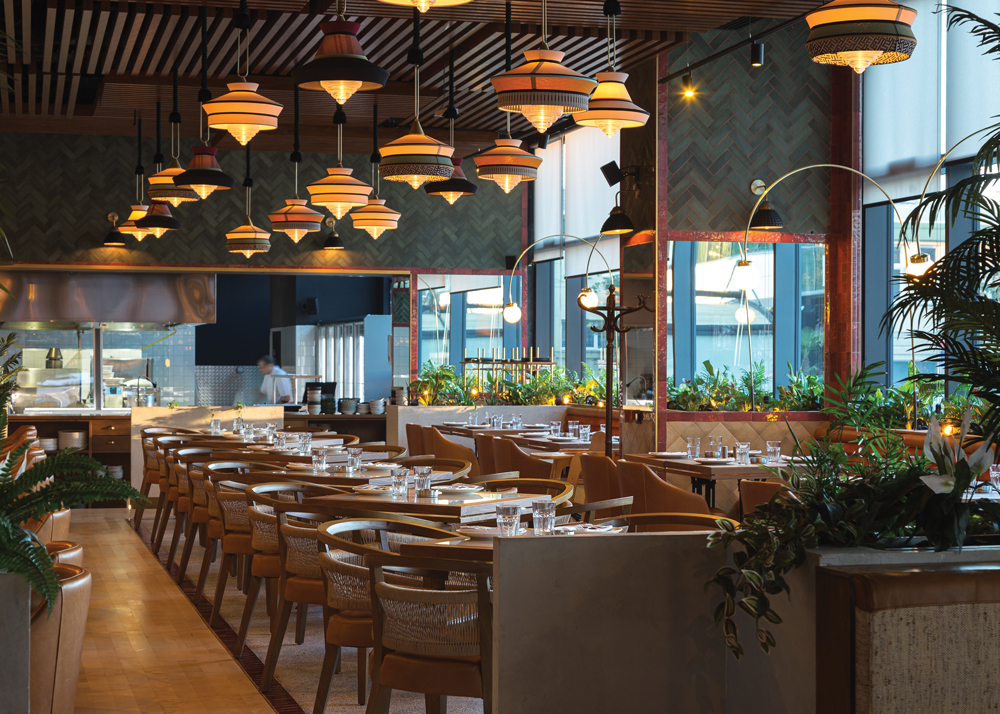New American restaurant Haywire Houston serves items like chicken fried steak and elk tacos in a space that screams cowboy…but make it luxe.
Esther Walker at Empire X worked with architecture firm Parish Line Studio to craft Haywire’s rustic-chic vibe. The restaurant showcases warm, natural materials like wood and stone, combined with sleek, contemporary lines for a refined but laid-back vibe. Soft lighting and modern chandeliers add a feminine touch.
Haywire Houston, which opened in June, has added a private event space dubbed the Party Barn.
The Party Barn at Haywire Houston was designed as an extension of the main restaurant. It’s a versatile event space that blends Texas charm with modern sophistication. The Party Barn, a 2,000-square-foot space, seats up to 100 guests indoors and features an outdoor courtyard that accommodates 60 more, complete with firepit seating.
Esther Walker was again tapped to design the Party Barn, which mixes modern, rustic decor with a warm ambiance. Soft lighting, cozy seating, and stunning modern chandeliers create a delicate balance of rustic charm and refined touches. Inspired by the vast landscapes of Texas, the modern western-inspired design offers a space that’s both rugged and sophisticated.
The glass-enclosed, stand-alone Party Barn has its own private bar, dedicated A/V, and courtyard patio.
Haywire Houston
- Haywire Team: Jack Gibbons, FB Society and Haywire CEO; Katherine Helsen and Bianca Dixon, FB Society Development Team
- Designer: Esther Walker, Empire X
- Architect: Blake Aaron and Alex Chapman, Parish Line Studio
- General Contractor: D4 Construction
- Size: 20,000-square-feet (main restaurant); 2,000-square-feet (party barn)
- Seats: 600 (main restaurant); 100 (party barn)
Images courtesy of Haywire Houston

