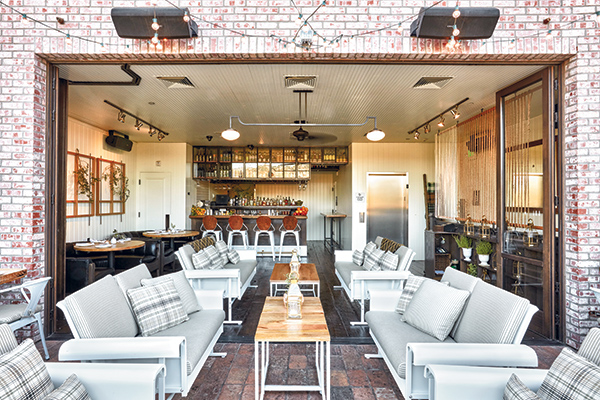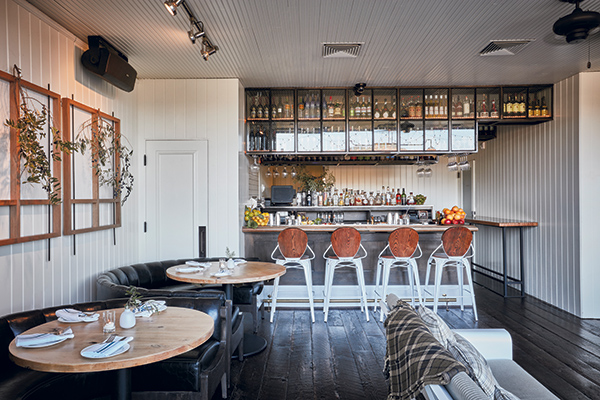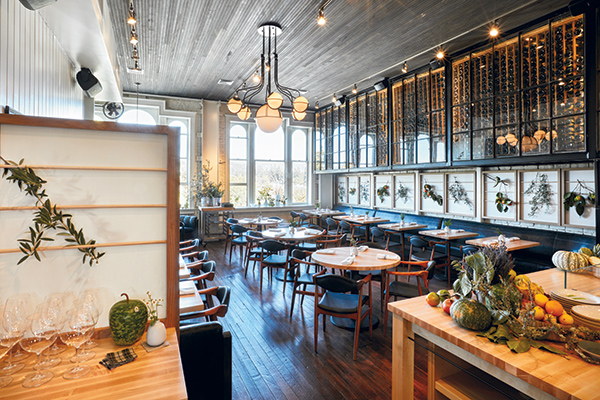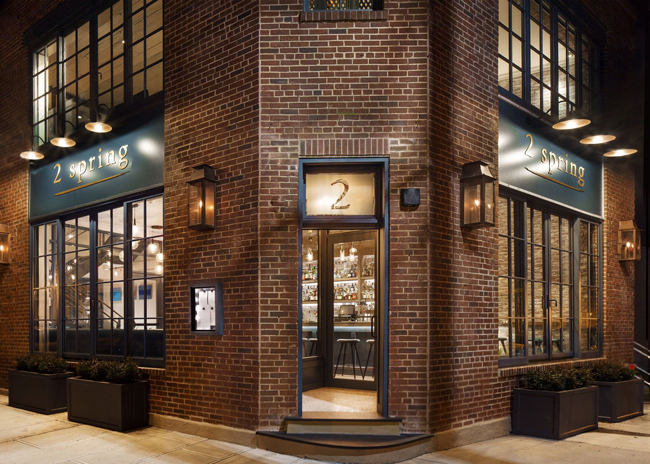Quick, creative makeover yields a fresh look for a hot new chef-driven restaurant
 Even the menus evoke the concept’s market-to-table ethos: the cover of each is cut to hold a sprig of fresh herb or other greenery.Not every project requires — or allows for — significant demolition and deconstruction. Sometimes, taking what’s already there in a fresh, new direction is enough to quickly and completely transform a space and give it new life. Such was the task for New York-based hospitality design and concept firm AvroKO, which in October lifted the curtain on Ninebark, the first of multiple West Coast operations planned as part of a new collaboration with Chef Matthew Lightner.
Even the menus evoke the concept’s market-to-table ethos: the cover of each is cut to hold a sprig of fresh herb or other greenery.Not every project requires — or allows for — significant demolition and deconstruction. Sometimes, taking what’s already there in a fresh, new direction is enough to quickly and completely transform a space and give it new life. Such was the task for New York-based hospitality design and concept firm AvroKO, which in October lifted the curtain on Ninebark, the first of multiple West Coast operations planned as part of a new collaboration with Chef Matthew Lightner.
AvroKO already had the space: They’d been operating a three-story, century-old building on Main Street in downtown Napa, Calif., as The Thomas and Fagiani’s Bar for three years. Those concepts honored the building’s former lives as an early 20th century restaurant and boarding house and later a popular mid-century cocktail lounge. But the partnership with Lightner, a two-Michelin-star chef widely celebrated for his cooking in New York, at Atera, and in Portland, Ore., at Castagna, presented the opportunity to rethink, redesign and rebrand the operation.
 Housed in a former three-story boarding house and restaurant on Napa’s Main Street, Ninebark maintains the building’s original tile facade. AvroKO transformed the ground level into a casual bar serving classic cocktails, provisions and small plates.Under Lightner’s direction, Ninebark features California market-driven cuisine highlighted by preparation techniques such as smoking with local hardwoods and shrubs, and charcoal grilling and marinating in herbal, fruit and floral broths. The chef describes the menu as simple, delicious and approachable with fun, clever twists that are characteristic of his cooking style. Those sensibilities drove the redesign of the space as well.
Housed in a former three-story boarding house and restaurant on Napa’s Main Street, Ninebark maintains the building’s original tile facade. AvroKO transformed the ground level into a casual bar serving classic cocktails, provisions and small plates.Under Lightner’s direction, Ninebark features California market-driven cuisine highlighted by preparation techniques such as smoking with local hardwoods and shrubs, and charcoal grilling and marinating in herbal, fruit and floral broths. The chef describes the menu as simple, delicious and approachable with fun, clever twists that are characteristic of his cooking style. Those sensibilities drove the redesign of the space as well.
 On the first floor, some of the original wood flooring was maintained, as was the wooden bar and back bar. The original pressed-tin ceiling, previously black, was whitewashed to match the white brick walls and create a fresher, more open feel.Named for Pacific ninebark, a popular California garden plant whose flaky bark peels away in layers, the restaurant Ninebark offers multiple experiences. Utilizing much of what the old building already offered, AvroKO gave each of its three floors a distinct mood within an overall design that’s light, airy and garden-inspired. The more casual ground level bar serves a “provisions” menu of snacks and small plates; the second floor houses the more formal, intimate main dining room featuring Lightner’s full menu; and the third floor offers an indoor-outdoor rooftop dining/lounge experience, with its own specialty cocktail bar, signature drinks and a pared-down provisions menu.
On the first floor, some of the original wood flooring was maintained, as was the wooden bar and back bar. The original pressed-tin ceiling, previously black, was whitewashed to match the white brick walls and create a fresher, more open feel.Named for Pacific ninebark, a popular California garden plant whose flaky bark peels away in layers, the restaurant Ninebark offers multiple experiences. Utilizing much of what the old building already offered, AvroKO gave each of its three floors a distinct mood within an overall design that’s light, airy and garden-inspired. The more casual ground level bar serves a “provisions” menu of snacks and small plates; the second floor houses the more formal, intimate main dining room featuring Lightner’s full menu; and the third floor offers an indoor-outdoor rooftop dining/lounge experience, with its own specialty cocktail bar, signature drinks and a pared-down provisions menu.
“This building is one of the few historic structures left in town, and it’s wonderfully situated right in the heart of downtown within a stone’s throw of the river,” notes AvroKO partner Adam Farmerie. When the team leased the space in 2012 for The Thomas and Fagiani’s Bar, Farmerie says, “We were mesmerized by the charm of the architectural detailing — great brick work, amazing arched windows, great street presence and visibility. With three floors to work with, including what would be Napa’s only rooftop bar with absolutely stunning views, we thought it was the perfect site.”
Light Cosmetic Refresh
 Dark leather booths in the bar area were replaced with a painted white banquette with natural wooden seat and neutral plaid cushions. Custom, white globe light fixtures accent the area and simple, white-framed soft gray fabric and wire mesh panels line the wall above.Thanks to the building’s good bones and built-in charm — and work that AvroKO had already done to take it from long-vacant space to vibrant restaurant and bar — transforming it again for Ninebark required a light touch. “This was a cosmetic refresh with some kitchen modifications, new furniture, lighting and art installations,” says partner William Harris. “We wanted the space to be simple and comfortable with a light and airy approachability. Fortunately, we already had most of that in hand.”
Dark leather booths in the bar area were replaced with a painted white banquette with natural wooden seat and neutral plaid cushions. Custom, white globe light fixtures accent the area and simple, white-framed soft gray fabric and wire mesh panels line the wall above.Thanks to the building’s good bones and built-in charm — and work that AvroKO had already done to take it from long-vacant space to vibrant restaurant and bar — transforming it again for Ninebark required a light touch. “This was a cosmetic refresh with some kitchen modifications, new furniture, lighting and art installations,” says partner William Harris. “We wanted the space to be simple and comfortable with a light and airy approachability. Fortunately, we already had most of that in hand.”
 Glass doors swing open to create a seamless flow from the third-floor lounge to the rooftop dining patio.On the first floor, some of the original wood flooring was maintained, as was the wooden bar and back bar, according to AvroKO’s director of operations Aya Ikeda. The original pressed-tin ceiling, previously black, was whitewashed to match the white brick walls and create a fresher, more open feel. Mounted deer heads, bentwood chairs and chalkboard menus appropriate to the more “period style” of The Thomas and Fagiani’s Bar concept came down from the walls, replaced by simple, more contemporary signage and crockery vases bursting with fresh flowers and greenery.
Glass doors swing open to create a seamless flow from the third-floor lounge to the rooftop dining patio.On the first floor, some of the original wood flooring was maintained, as was the wooden bar and back bar, according to AvroKO’s director of operations Aya Ikeda. The original pressed-tin ceiling, previously black, was whitewashed to match the white brick walls and create a fresher, more open feel. Mounted deer heads, bentwood chairs and chalkboard menus appropriate to the more “period style” of The Thomas and Fagiani’s Bar concept came down from the walls, replaced by simple, more contemporary signage and crockery vases bursting with fresh flowers and greenery.
 A small lounge area provides additional indoor seating adjacent to the patio.Seating was updated as well. Backless leather bar stools were replaced with more modern stools with a mid-century feel. Narrow, communal wooden high-top tables were removed from the center of the bar space to open it up, and dark leather booths lining the wall opposite the bar were removed. In their place, the team installed a painted white banquette with natural wooden seats and neutral plaid cushions. Custom, white globe light fixtures accent the seating area and simple, white-framed soft grey fabric and wire mesh panels line the wall above.
A small lounge area provides additional indoor seating adjacent to the patio.Seating was updated as well. Backless leather bar stools were replaced with more modern stools with a mid-century feel. Narrow, communal wooden high-top tables were removed from the center of the bar space to open it up, and dark leather booths lining the wall opposite the bar were removed. In their place, the team installed a painted white banquette with natural wooden seats and neutral plaid cushions. Custom, white globe light fixtures accent the seating area and simple, white-framed soft grey fabric and wire mesh panels line the wall above.
 Above: Natural wood tables front banquettes installed around the perimeter of the rooftop patio, which offers fantastic views of the Napa River and mountainous landscape beyond.Shelving along the first floor’s back wall received a refresh as well, inspired by Ninebark’s garden-to-table culinary ethos. Formerly filled with an eclectic mix of wine and liquor bottles, the shelves now hold a neat array of canning jars and bottles filled with preserved lemons, herbs floating in oils, and other ingredients that might make their way into Lightner’s dishes.
Above: Natural wood tables front banquettes installed around the perimeter of the rooftop patio, which offers fantastic views of the Napa River and mountainous landscape beyond.Shelving along the first floor’s back wall received a refresh as well, inspired by Ninebark’s garden-to-table culinary ethos. Formerly filled with an eclectic mix of wine and liquor bottles, the shelves now hold a neat array of canning jars and bottles filled with preserved lemons, herbs floating in oils, and other ingredients that might make their way into Lightner’s dishes.
AvroKO partner Kristina O’Neal characterizes the overall design strategy as falling in line with the chef’s vision for California, market-driven cuisine. “We wanted to execute a restaurant that matched that sentiment, creating a modern, airy version of a store house with garden-like items. Lots of light woods, plaid fabrics and rich leather banquettes are just a few examples of materials and palette that we were going for in this space,” she says.
Simple, Organic Design Touches
 A large, open kitchen on the second floor is tucked beneath an arched, subway-tiled wall. A natural wooden chef’s counter hugs the front of the space, where fresh herbs, fruits and vegetables are kept close at hand and on display.While each Ninebark level has its own distinct character, those elements are
A large, open kitchen on the second floor is tucked beneath an arched, subway-tiled wall. A natural wooden chef’s counter hugs the front of the space, where fresh herbs, fruits and vegetables are kept close at hand and on display.While each Ninebark level has its own distinct character, those elements are
consistent throughout. So, too, is artistic use of flowers, fruits, vegetables and herbs as central décor elements against the simple, classic backdrop. The approach shines especially bright in the 40-seat main dining room on the second floor.
The building’s large, arched front windows set the stage for bringing the outdoors in to the long, rectangular room. AvroKO takes it from there. A custom art installation that features simple, fresh branches from olive, seasonal fruit and herb plants hanging on framed wood spindles lines the wall under a glass wine mezzanine that extends over dark leather banquettes. The mezzanine, notes partner Greg Bradshaw, was installed for the previous concept but was still appropriate and carried the right presence for Ninebark’s dining room, so no structural changes were necessary.
 The dining room on the second floor is more formal and intimate. Highlights include a wine storage mezzanine and custom art installations that feature simple, fresh branches hung from framed wood spindles to add color and an organic design touch.The same simple wood-framed spindle panels, recently hung with branches of colorful ripening orange persimmons, are also used to provide separation between the dining area and the space where guests arrive from the elevator or staircase.
The dining room on the second floor is more formal and intimate. Highlights include a wine storage mezzanine and custom art installations that feature simple, fresh branches hung from framed wood spindles to add color and an organic design touch.The same simple wood-framed spindle panels, recently hung with branches of colorful ripening orange persimmons, are also used to provide separation between the dining area and the space where guests arrive from the elevator or staircase.
On the second floor, too, is Lightner’s domain — a large, open kitchen tucked under an arched, subway-tiled wall. Visible from every table and positioned adjacent to the entry area, where arriving guests get a taste of what’s to come, the kitchen provides the transparency that’s central to Ninebark’s market-fresh sensibility and the theater to ensure an exciting dining experience, says Ikeda.
Again, the team was able to work with much of what was already installed for the previous concept, but Bradshaw says the kitchen nonetheless required the greatest investment. “Major elements that were still quite functional and appropriate for the concept were repurposed with slight touches of new function or revised styling elements. But we spent a pretty penny on the kitchen to accommodate a range of new techniques that Chef Matt was excited to implement,” he says. “We also opened up and expanded the kitchen experience to really engage with the main dining room on the floor, so guests really feel like part of the action and can watch the chefs do their magic.”
 To accommodate Lightner’s intent to use some unusual and more modern techniques to highlight fresh ingredients in unique ways, the kitchen was outfitted with items such as a ceramic kamado-style cooker, a full-height smoking closet, premium range and wood-fired pizza oven. A wooden chef’s counter hugs the front of the kitchen. Filled with a cornucopia of fresh vegetables, herbs, edible flowers and other garnishes, it’s both decorative and functional. Most plates coming off the line are finished with a sprig of herb or fresh flower plucked from the display before being sent out.
To accommodate Lightner’s intent to use some unusual and more modern techniques to highlight fresh ingredients in unique ways, the kitchen was outfitted with items such as a ceramic kamado-style cooker, a full-height smoking closet, premium range and wood-fired pizza oven. A wooden chef’s counter hugs the front of the kitchen. Filled with a cornucopia of fresh vegetables, herbs, edible flowers and other garnishes, it’s both decorative and functional. Most plates coming off the line are finished with a sprig of herb or fresh flower plucked from the display before being sent out.
Even Ninebark’s menus evoke the concept’s market-to-table ethos: the cover of each is cut to hold a sprig of fresh herb or other greenery.
“We love the austere freshness and sensibility of the menus,” says partner William Harris. “We had never seen any menus that had incorporated live elements in them, and so we devised a simple method to house live herbs in each menu. It’s a delicate, personal gesture that just feels fresh and sincere. And because it takes a fair amount of maintenance, that sense of care and love translates directly to the table.”
It translates as well to Ninebark’s unique indoor-outdoor space on the third level, a casual, rooftop retreat that features custom-upholstered gliders with neutral plaid cushions and cozy plaid throws. Natural wood tables front banquettes installed around the perimeter of the outdoor patio, which offers fantastic views of the Napa River and mountainous landscape beyond.
When the weather’s nice, large glass doors swing open to create a seamless flow from inside out. Additional gliders, brass lanterns and pots of herbs carry the garden-party theme into the small lounge area and a couple of curved, dark leather booths provide additional, more intimate, indoor seating. A small, four-seat bar turning out signature craft cocktails anchors the lounge at the rear.
In the roof-top space, as below, the team nipped and tucked what was already there, using fresh materials, new furnishings and a light, creative touch to transform an old space into a new concept on a tight budget and in a short amount of time. “Fortunately, we are pretty experienced with stretching a dollar, and so the challenges with this project were not significant.” O’Neil comments. “Planning was crucial, however, as we only wanted to spend two weeks on the actual build out, which is what we achieved.”
Snapshot
- Concept: Inventive, approachable, market-fresh cuisine
- Opened: October 2015
- Project type: Cosmetic refresh, rebrand
- Size: 4,560 square feet, 110 seats
- Real estate: Three-story former boarding house/restaurant/bar built in 1910
- Design highlights: Light, airy, garden-inspired design; large arched windows, wine storage mezzanine, open kitchen on second level; indoor-outdoor rooftop garden dining/lounge on third level; artistic use of fresh herbs, branches, produce throughout
- Active build out: 2 weeks
- Website: www.ninebark-napa.com
Project Team
- AvroKO Partners: Greg Bradshaw, Adam Farmerie, William Harris, Kristina O’Neal
- Chef: Matthew Lightner
- General Contractor: Frank Borges Jr. General Contracting
- Architect of Record: A.J. Moore Associates
- Kitchen Consultant: Feustel Foodservice Design
- Millwork Contractor: Tim Lovett
- Upholstery: Gaitan Upholstery
- Signage: Signs Par Excellence



