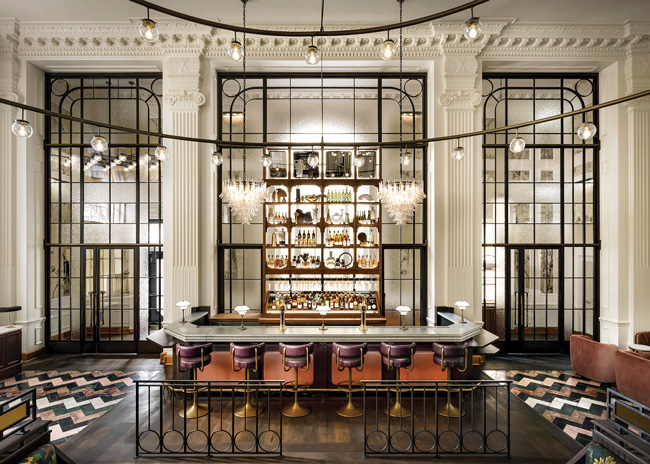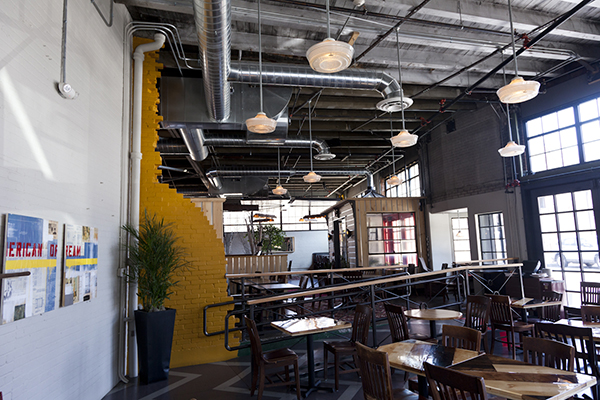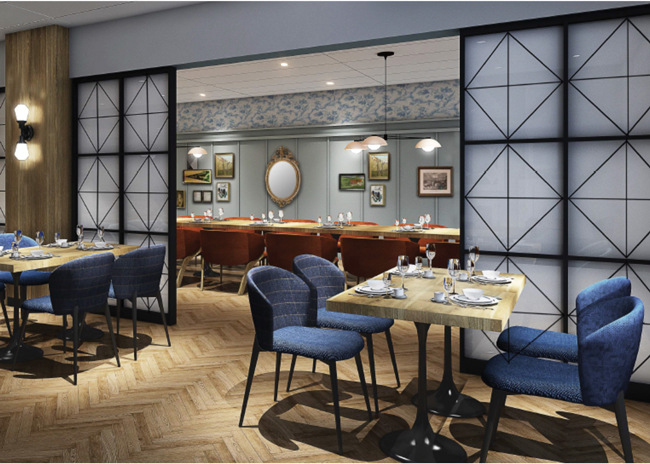In December, ZURI opened in Miami with a bar design striking for both its authenticity and wow factor.
Made of wood and drywall covered with layers of clay and polish, the bar glows orange at night and has multiple irregular cut-outs containing exotic bottles and glassware, all lit from behind.
The French and Moroccan restaurant was meant to be homey and cozy. “We have a lot of clay, wood and metal, and we wanted to break up the lines from the restaurant,” says Loic Paz, partner.
This exotic back bar was made off-site then brought into the restaurant where it attracts eyes and works as a focal piece for the entire space.
Bars are often the centerpiece of restaurants and serve as a draw to patrons. They emit significant energy that infuses the space beyond the bar area. Savvy designers are highlighting bars, where appropriate, while also making them functional and effective.
 Ideally, bars should be visible upon entrance, like The George at The Fairmont Olympic Hotel in Seattle, designed by MG2 Design. Image courtesy of MG2
Ideally, bars should be visible upon entrance, like The George at The Fairmont Olympic Hotel in Seattle, designed by MG2 Design. Image courtesy of MG2
Making A Stand Out
In addition to being a focal point and an axis for energy that spills out to the dining room, bars are also solid generators of revenue as margins are much higher on beverages than on food. “So, you should highlight that product,” says Julia Petiprin, founder and designer, PRN Interior Design, Cincinnati, Ohio. “It should be on display and look enticing.”
A bar can also draw people into the restaurant, especially in urban locations where they’re walking by. Placing the bar by windows can also convey the energy of a space.
Bars should also ideally be visible from the entrance, says Joy Dayaw, associate, MG2 Design, Seattle, to create an immediate impression and to attract early arrivals over from the hostess stand.
Bars can also be a central part of a restaurant’s narrative, says Vincent Celano, principal and founder, Celano Design Studio in New York City. He recently designed the bar for Meximodo in Metuchen, N.J., which tells a story through its design, and features Mexican tile and a large Day of the Dead-inspired mural. This, he says, “translates to the energy and vibe of the concept.”
Lighting Effects
One of the most effective ways of drawing attention to a bar is through lighting. Melting Pot, a fondue-focused full-service restaurant chain, has redesigned its restaurant prototype to emphasize the bar. “We’re trying to encourage more casual dining at the bar,” says Senior Design Manager Deborah Ramos, ASID, LEED AP. “We’re trying to make the bars more sexy and dramatic with the lighting.”
The chain is uplighting the back bar to focus on cocktails “and show off the warmth alcohol can bring,” says Ramos. The restaurants are displaying cocktail ingredients, too — the alcohol, the glassware, and garnishes like orange and rosemary.
Melting Pot is featuring midcentury modern chrome light pendants over the bar, which cast a warm glow onto the bar’s surface. And it’s opening the sightlines from the bar out across the dining room to the hostess stand to make the bar area more visible.
The bottles on the back bar should be lit to highlight the colors and any interesting bottles. Designers can also add shiny objects with brass details or metal or glass that attracts the eye, says Petiprin.
 Bars can also be a central part of a restaurant’s narrative, says Vincent Celano, principal and founder, Celano Design Studio in New York City, designer of Meximodo in Metuchen, N.J. Image courtesy of Celano Design
Bars can also be a central part of a restaurant’s narrative, says Vincent Celano, principal and founder, Celano Design Studio in New York City, designer of Meximodo in Metuchen, N.J. Image courtesy of Celano Design
Celano pays attention not just to the lights but how they bounce off the surfaces of the bar top and how they light guest’s faces or the food and drinks. He also considers light coming from a TV, because it factors into the overall light. “Today the bar experience has become theatre, so we are mindful of how lighting works to activate this,” he says.
Casey Scalf, director for The Society design firm in Seattle, likes to layer the lighting from table lamps, which provide an intimate glow, to recessed lights to under-bar lights, which show off the front of the bar, to back bar lighting. “We like multiple layers of light so we can adjust the mood,” he says.
Functional lighting for the bar staff is vital, especially under-bar lighting and some recessed lighting, Petiprin says, adding that every light should be dimmable for different times of the day.
Kristin Cullen, interior design director of dash design, New York City, is a fan of mirrors at the back bar, preferably smoky-grey or champagne. “They’re a bit softer and more muted, but still catch the light and are a beautiful backdrop to the liquor bottle display,” she says.
Separating the Bar
 Julia Petiprin designed Homemakers Bar in Cincinatti, to have light coming through the window and lighting up the bottles. Image courtesy of Brooke Shanesy Upscale restaurants need more understated bars, which may be a little more separate from the dining room, maybe screened off, says Babcock, or separated with furniture such as booths or high-tops. Screens in this case are 4 or 5 feet tall, so guests can see over them, but there’s a level of separation, she notes.
Julia Petiprin designed Homemakers Bar in Cincinatti, to have light coming through the window and lighting up the bottles. Image courtesy of Brooke Shanesy Upscale restaurants need more understated bars, which may be a little more separate from the dining room, maybe screened off, says Babcock, or separated with furniture such as booths or high-tops. Screens in this case are 4 or 5 feet tall, so guests can see over them, but there’s a level of separation, she notes.
Screens, walls and greenery can also offer a sense of discovery and mystery, Scalf points out, if customers can only catch glimpses through them. They can also break up a sea of chairs, he adds, providing a sense of intimacy.
Paul Koch, AIA, LEED-GA senior architect, Dyer Brown & Associates, Boston, Mass., plays with ceiling height to create zones and a subtle separation between bar and restaurant. “Whether we drop or raise the ceiling height over a bar depends on the mood: Lowered ceilings tend to create a more intimate, moody, and quieter vibe, usually illuminated by pendant lighting; while a raised ceiling over the bar is usually part of a more free-flowing experience opened up to the space.” The lighting can also serve to separate a bar, if it’s slightly different from the dining room, he adds.
Julie Babcock, design manager, Chipman Design Architecture, Des Plaines, Ill., likes to create some separation using a link mesh that features an image “so it creates art but it’s transparent,” she says. These mesh screens can either come down from the ceiling or ascend from the top of a booth.
Functional for the Bartender
Petiprin creates a “cockpit” for the bartender, who, she says, “shouldn’t have to move to do the things he or she needs to do. They should be able to stand in one space and reach everything.”
What that cockpit contains depends on the restaurant and bar. Those featuring a long cocktail list need a larger space. Typically, Petiprin says, a bartender needs a designated space for bar tools such as a dripper well; multiple places for bottles; compartments in the ice well for types of ice and chilled bottles; a spot for cut garnishes (which she prefers out of sight); trash bins; a place to bus dirty items; a workspace to build drinks; and a place for glassware. Underneath the bartender’s station, refrigerated drawers can be “an incredible asset,” she says, and can house chilled wine, modifier spirits and other items “that allow the bartender to increase their speed.”
Material Choices
Bars endure a lot of wear and tear so material choice is important.
Hardwoods can be problematic for bar tops because spills stain them, but Petiprin likes to use them to bring warmth, mostly on bar backs, tabletops and bar stools. She cautions against using other porous materials like marble, which look pretty until they’re stained.
Babcock’s favorite material for a bar top is quartz, which is less susceptible to staining. She’s moving away from polished quartz and stone and leaning more into a matte finish, however, for softness.
Scalf uses wood if the bar will be renovated in around five years but otherwise prefers stone, zinc or concrete but not tile “because of grout maintenance and uneven surfaces for drinks.” For a bar face that’s frequently banged by feet and bags, he likes to use tile, stone or metal.
Dayaw likes to layer materials on a bar face. This might be an aged mirror “so there’s lots of light reflecting out,” with a metal screen over the top so it’s not being constantly hit. Adding LED strip lighting to the front of the bar can highlight this feature even more, Babcock points out.
 Vyne Washington Tasting Room at Seattle-Tacoma International Airport, designed by MG2, sets the bar in the heart of the space. Image courtesy of MG2
Vyne Washington Tasting Room at Seattle-Tacoma International Airport, designed by MG2, sets the bar in the heart of the space. Image courtesy of MG2
Accessible Seating Areas
All bars should be accessible to people with disabilities. Bars are 42 inches tall but require a 34-inch-high area with adequate knee space to pull into with a wheelchair, says Babcock. This space should accommodate at least two people, she adds.
Most designers tend to tuck the 34-inch section around the side of the bar, meaning it’s often near the server station, which can become a dumping ground, she points out.
However, Scalf is a fan of combining the accessible area with the service area because it can make this lower section look more integrated. “You don’t want to feel like you’re the odd person out and getting a lesser experience sitting here,” he explains. Putting this lower section at the end of the bar means it usually has less guest circulation, making it easier to navigate for both customers and servers.
Babcock’s working on a concept with a very long bar and is putting the 34-inch bar right in the middle with the taller sections at the side, with a bartender at each end. “We’re embracing the 34-inch seating,” she says.
Small Touches Make a Big Difference
- Hide cash registers inside a cabinet, says Julia Petiprin, founder and designer, PRN Interior Design. And place it on the bar, so bartenders don’t have to turn away from customers.
- A drip trough on the front bar, ideally stainless steel or another metal, is extremely important, Petiprin says, to protect the bar top.
- Purse hooks, foot rails, and charging outlets are small additions that guests appreciate, says Casey Scalf, director, The Society.
- Make sure the bar stool height is adequate for the bar top height, for comfort.
- Feature an LED light strip under the bar on the customer side to help with visibility.
- Beware of big beer taps. “They’re a barrier between the guest and the bartender,” says Joy Dayaw, associate, MG2 Design, so guests often have to lean forward to speak to bartenders.



