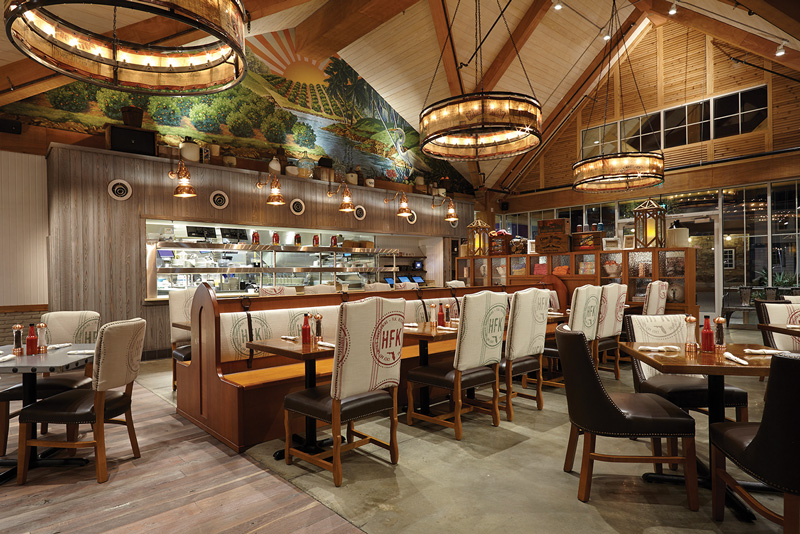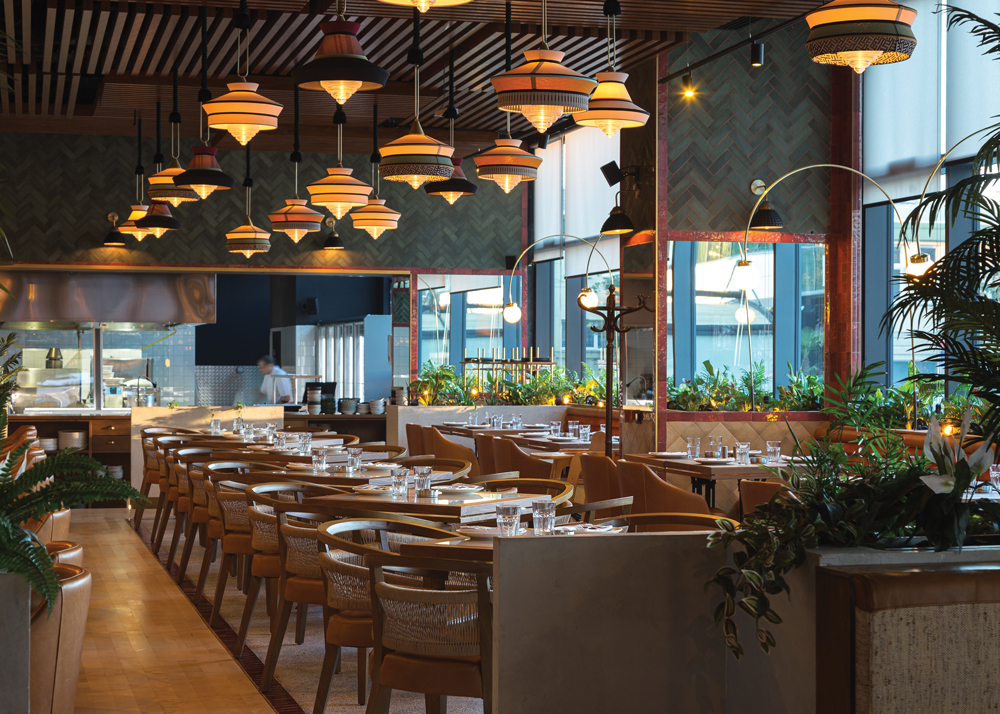 Weesie NewtonTradd’s, a fine-dining restaurant in Charleston, S.C. opened at the end of 2018 in a freshly renovated space that brought southern tradition and modernity together in one coherent space.
Weesie NewtonTradd’s, a fine-dining restaurant in Charleston, S.C. opened at the end of 2018 in a freshly renovated space that brought southern tradition and modernity together in one coherent space.
Owned by Tradd and Weesie Newton, the 140-seat restaurant features a neural color scheme with luxurious fabrics and pops of gold. In this Q&A Co-owner Weesie Newton lays out the logic of the new restaurant’s design.
What was the overall design concept for the space?
WN: Tradd’s highlights traditional details while combining modern elements. We looked to Charleston’s rich design history for inspiration and started with a foundational palate of neutral colors, adding pops of green, gold, and bold fabrics.
 Patrons can see from the bar area into the dining room.
Patrons can see from the bar area into the dining room.
What is the layout of the space?
WN: The first floor is home to the restaurant, while the second floor is dedicated to our private event space. The restaurant is anchored by a sequence of spaces with the bar to the right of the entrance, the dining room on the left, and our champagne bar in the back. We were very deliberate in dividing the space, knowing that the ground floor was large and could feel overwhelming if it was on open room. By creating a series of rooms within the room, we made every seat in the space feel special and it allows people to have different experiences each time they visit.
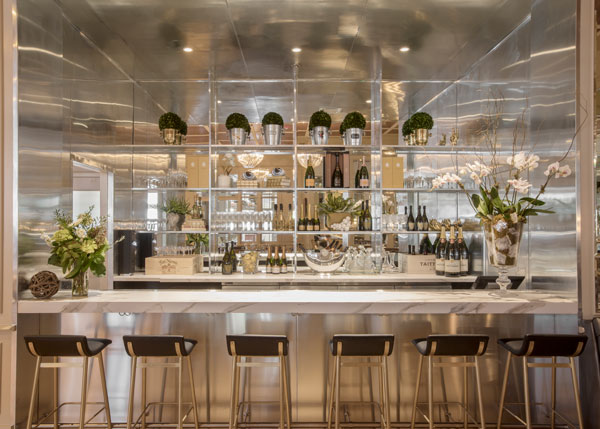 The Champagne Bar at Tradd's
The Champagne Bar at Tradd's
How would you describe the bar?
WN: The bar is surrounded by historic triple-hung windows on three sides with built in window seats and a large porcelain bar. In the dining room, you’ll find a variety of seating options from round tables to small and large booths to banquettes. The champagne bar has a 6-seat bar and a number of tables for guests to enjoy drinks or a full meal.
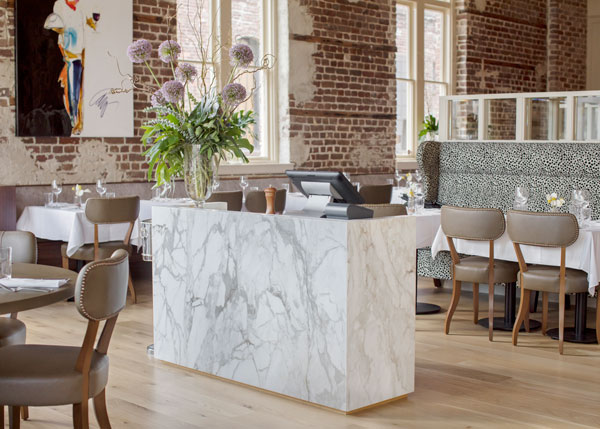
Were there any challenges with the development of the restaurant and how did you overcome them?
WN: The greatest challenge we faced was deciding how to divide the space. Originally, the building was constructed as a three-story tenement and was most recently a restaurant that had a huge dining room with a split ceiling into the second floor, which housed the bar. That didn’t work for our concept, so we had to develop a plan for bringing the bar downstairs and installing a full ceiling. This reconfiguration allowed us to create two businesses — the main restaurant and our event space — and, ultimately, made the downstairs feel a lot livelier. The kitchen is a closed kitchen at the back of the restaurant, but fortunately it’s massive!
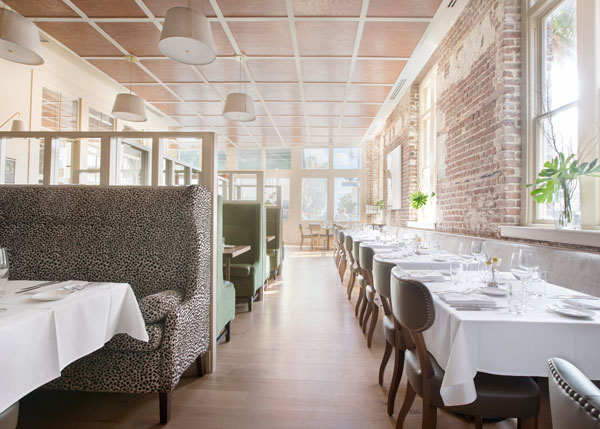
What is the color scheme?
WN: We started with a neutral color palette of cream, wood and gray and pulled pops of color and patterns to make the space special. We were really drawn to green so used that for fabrics and the bathroom paint. You’ll find subtle animal prints in the fabrics. We like how it makes a statement without being too bright. We also have white oak floors and used inlaid designs in the bar area and the champagne bar to delineate the space. The walls are a mix of exposed brick and neutral stone. Our ceiling is paneled.

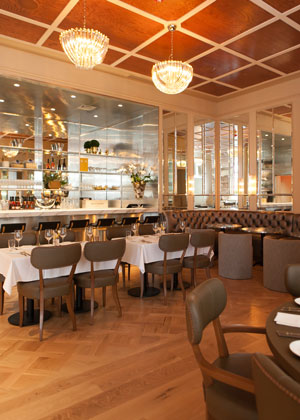 What are the furnishings like?
What are the furnishings like?
WN: We used a wide variety of tables and chairs in the space to make each area feel special. In our dining room, you’ll find dark walnut tables and oversized chairs and sofas for our booths, leather-clad tables and chairs for our larger parties, and white tableclothed tables and printed fabric banquettes. In the bar, we have short zinc tables and white suede stools.
How would you describe the lighting?
WN: Lighting is very important to us — in fact, our first purchase for Tradd’s was the three crystal chandeliers in the champagne bar, which we found in Texas at Jean Marc Fray Antiques. It was love at first sight! We have a number of lamps and chandeliers throughout the space, including custom pieces from Urban Electric and Avrett in North Charleston and New York-based Ludwig & Larsen.
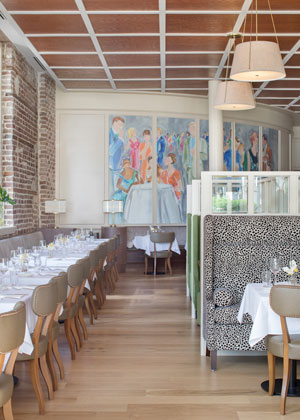 Did you include any artwork or custom pieces?
Did you include any artwork or custom pieces?
WN: Yes, tons! We are avid art collectors and wanted to make Tradd’s feel like our home, so we took many pieces from our house to hang on the walls. Some of our favorites include two Manning Williams pieces, he was one of Charleston’s most beloved painters, and a series of landscapes by local artist Mickey Williams. We also had a mural commissioned by our friend and painter, Carrie Fell, who we got to know during our time in Vail. She created a gorgeous dining scene called “Supper Club” that we had made into panels and placed in the dining room. It really makes the room pop. She also painted the culinary cowboy called “Art of the Chef” in the dining room.


