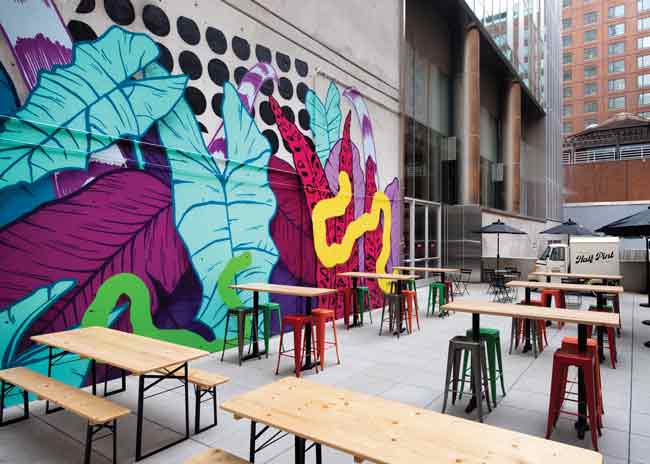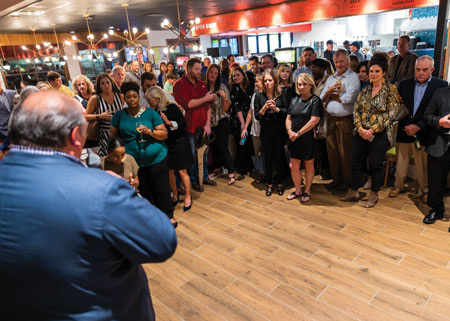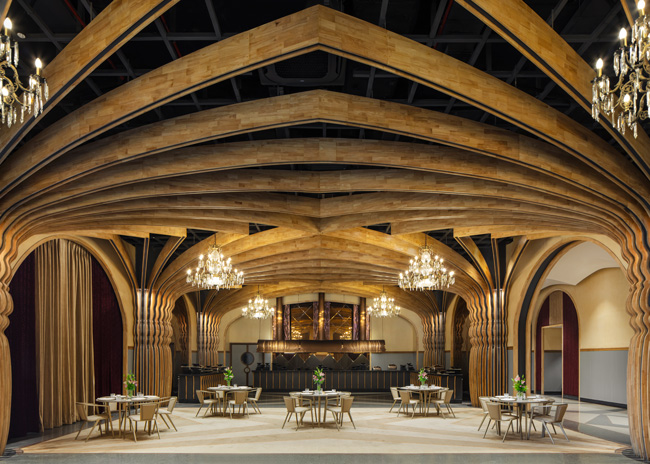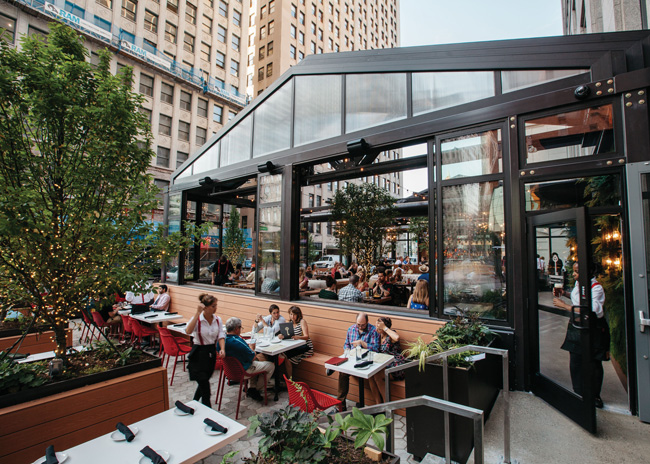 Proper Eats is a food hall at the Aria Hotel and Casino. Where buffets were once commonplace in Las Vegas, today food halls are trending. Image courtesy of Jeff GreenFood halls are coming into their own. For example, there’s New York City’s new Market 57 with vendors curated by the James Beard Foundation. Meanwhile, on the West Coast in Las Vegas, buffets are being replaced by upscale food halls.
Proper Eats is a food hall at the Aria Hotel and Casino. Where buffets were once commonplace in Las Vegas, today food halls are trending. Image courtesy of Jeff GreenFood halls are coming into their own. For example, there’s New York City’s new Market 57 with vendors curated by the James Beard Foundation. Meanwhile, on the West Coast in Las Vegas, buffets are being replaced by upscale food halls.
“It’s the evolution of the buffet with more specialized food and a nicer designed environment,” says Oliver Wharton, founder of A Perfect Bite, the restaurant management company behind Proper Eats food hall at the Aria Hotel and Casino. “It has more mass appeal.” Food halls also offer cooked to-order meals rather than batch-cooked and held foods, Wharton notes.
Western Market opened in 2021 in Washington, D.C.’s Foggy Bottom neighborhood.
The 12,300-square-foot space is housed in an early-19th-century market building that now feels modern while retaining a historic feel with a lot of interior red brick.
Sixteen concepts and three pop-ups operate out of Western Market (with three more to come), and it was very intentional, “so there was a wide variety of offerings and both international and local concepts,” says Maggie Johnson, product and operations, MRP Realty in Washington, D.C. The vendors are also a mixture of established brands and start-ups. That mix appears to be a popular choice among many food hall purveyors.
And while the pandemic was hard on many food hall operators, they aren’t going anywhere any time soon. According to Technavio, the ready-to-eat food market will grow globally by $71.69 billion by 2026 — or 7% every year.
Food halls are often incubator spaces, welcoming start-up businesses and helping them get on their feet, with help from the market operator on construction, permitting, marketing and other startup aspects.
 In true Vegas fashion, the team behind the Proper Eats food hall added a secret speakeasy that guests can only access at night through the doughnut stall. Image courtesy of Jeff Green
In true Vegas fashion, the team behind the Proper Eats food hall added a secret speakeasy that guests can only access at night through the doughnut stall. Image courtesy of Jeff Green
Shipping Container Solution
The food hall as incubator idea is strong at AMP in Indianapolis. Vendors there pay $20 a day to take up residence in a shipping container (or $36 a day for longer ones, for businesses that need more storage) with all utilities included. Half of the AMP’s vendors operate out of shipping containers, which are 20 or 40 feet long.
“It’s a true incubator space,” says Chef Craig Baker, concept developer. “We wanted people to get out of making food in their home and move forward in a retail environment. I pushed for the containers because when you put a roof over something it feels like it belongs to somebody.”
“Shipping containers are pretty trendy right now but we’re using them because the building we’re in was a service garage, so it felt fitting,” says John Albrecht, founding principal, DKGR Architects in Indianapolis. “This is a wide-open span, gritty, dirty, with some rust and grime, and these containers let us be bold and bright and are still an indigenous piece of what has always lived in these garages.”
They also break up the 40,00-square-foot “cavernous” space, Albrecht adds. “We arranged them to create interior streets and walkways, also to separate people and provide wayfinding and signage.”
There are 14 shipping containers in the AMP (Artisan Marketplace) and nine stalls, with the latter typically being leased to operators who require grills and hoods.
It was important that each shipping container be already used, both to keep costs down and for sustainability reasons. Brand new containers, Albrecht says, are “counter-intuitive to what we’re trying to do.” They had to be single-trip containers with certifications related to their previous cargo.
 Each Urbanspace location is 10,000 to 15,000 square feet and houses 15 to 20 vendors. Because they are often located in business districts, Urbanspace locations do a brisk takeout and lunch business. Image courtesy of Liz Clayman
Each Urbanspace location is 10,000 to 15,000 square feet and houses 15 to 20 vendors. Because they are often located in business districts, Urbanspace locations do a brisk takeout and lunch business. Image courtesy of Liz Clayman
Stand Alone Stand Together
Urbanspace recently opened its sixth location in Manhattan, and each one is slightly different. It’s also a chain of food halls that are a platform for entrepreneurial growth, with many vendors being start-ups.
Each Urbanspace location is 10,000 to 15,000 square feet and includes 15 to 20 vendors. While there’s some crossover — some vendors have stalls at more than one Urbanspace location — many are unique. “We try to help entrepreneurs break into the restaurant scene or grow their business. A food hall is a great way to do that and it’s a much lower barrier to entry,” says Kerry Garber, director of marketing, Urbanspace.
It can help new businesses get on their feet, Garber says, because the food halls are in prime locations. “If a vendor were to open a location on their own it would be extremely expensive. This way they have the U.S. team to help with construction and resources in terms of operations and how they can streamline their processes.” Plus, they can piggyback onto Urbanspace’s marketing.
One of the Urbanspace locations is called Urban Hawker, which offers only Singapore-style street food. Each vendor, says Garber, “takes a very streamlined approach to their menu,” so each is very specialized, offering, for example, fried bean curd pockets. While Urbanspace vendors come largely from New York City’s five boroughs, 11 of the 17 Hawker vendors came from Singapore. “Because we brought the vendors over from Singapore, they need different resources. So, we work closely with them, such as helping them source ingredients, understand New York labor laws and best practices for hiring.”
Seating Concerns
A lot of Urbanspace’s business is takeout because their food halls are located in business districts, but there’s still plenty of seating to allow people to socialize, work, and eat. The seating spaces are varied, with everything from high tops to drink rails, booth seating, and regular tables. “There’s variety because people use the space for so many different types of experiences,” Garber says. Seating is dotted throughout the space, some dedicated to specific restaurants and some general seating, both inside and outside. Diners tend to go to individual stalls to order their foods but there are QR codes on tables so groups of guests can request food from multiple stalls through just one order.
A full-service bar operates out of the center of the AMP space, serving hot and cold drinks in the day and boozier fare at night. Around the bar is a communal seating area. Since the space opened, this area has been changed to feature softer couches and chairs since it’s used a lot during the day for casual get-togethers or meetings.
A bar anchors A Perfect Bite in Las Vegas and “adds a natural energy and is a great design focal point,” says Wharton. But there’s an additional, hidden spot in this food hall. “In true Vegas fashion we added a secret speakeasy that you can only enter in the evenings through the doughnut stall,” says Wharton. This is “an escape to an emerald-hued room for cocktails and a great vibe,” he says. “People come to Vegas looking for the new discoverable moments.”
Focusing on a Look
The AMP’s shipping containers are painted different colors, most of them vibrant. “That was a reaction to the bold, impactful look we wanted,” explains Albrecht. And while vendors can add their own logo or artwork to the containers to brand them (in vinyl, for easy removal), they can’t change the colors. The AMP “was always meant to be eclectic,” says Albrecht. “We weren’t going for a curated look, but more playful.”
 Western Market opted for 16 permanent stalls and three pop-ups. The vendors are a mix of established brands and starts-ups. Image courtesy of Western MarketEach container has a large opening, almost a whole side, that vendors can use for a service counter and operable doors on each end.
Western Market opted for 16 permanent stalls and three pop-ups. The vendors are a mix of established brands and starts-ups. Image courtesy of Western MarketEach container has a large opening, almost a whole side, that vendors can use for a service counter and operable doors on each end.
Urbanspace provides vendors with guidelines for design. “We want them to color, but they’ve got to color within the lines,” Garber says. “We want them to bring their unique personality, their brand look and feel.”
The guidelines are there, Garber explains, to ensure vendors all design their booths to the same level. “We have an elevated aesthetic that goes throughout the whole location. It prevents one vendor from having a bright neon light versus someone who has a hand-written sign.”
Vendors bring an individual feel to their stalls at Western Market. Onkei, a Japanese concept, for example, has included cultural influences, using paper lanterns, light wood finishes, and bar counter seating. “We encourage the stalls to take a unique angle [to] reflect their concept while remaining true to the look and feel of Western Market,” says Johnson. “We also like to ensure each stall has equal representation for their brand, so we have guidelines on the size and shape of the stall’s signage, menu boards and counter fronts.”
Practicalities
To service the containers at AMP, all plumbing was trenched into the concrete and it emerges between the containers, so is not visible. Electricity and fire protection comes from overhead “and that took a little thoughtfulness: How do we not make this look like a web of stuff,” says Albrecht. So he brought the electricity down in clusters before distributing it to different containers “to keep it cleaner.”
Because the space was originally a service garage it features a lot of hard concrete and metal. “The acoustics were a challenge, especially for music events, so we treated the ceiling and that’s helped a lot,” Albrecht explains. He used draped acoustic panels in black fabric to blend in with the ceilings and not detract from the structure above.
Each Urbanspace launches with a grand opening, and it requires tightly-controlled coordination to ensure every vendor is ready on the same day. And to keep everything uniform, some things are universal — one electrician does the wiring for the entire location, for example “so there’s not spaghetti in one booth and organized cables in another,” says Garber.
The Western Market vendors lease their spaces and a property management team is on-site if there are problems with utilities or other issues. The vendors take their spaces with basic mechanicals, electricals, a three-compartment sink, a hood (sometimes) and a handwashing sink. “We have worked to streamline the appliances and baseline stuff,” says Johnson, “though they might bring in their own appliances and do their own design.”



