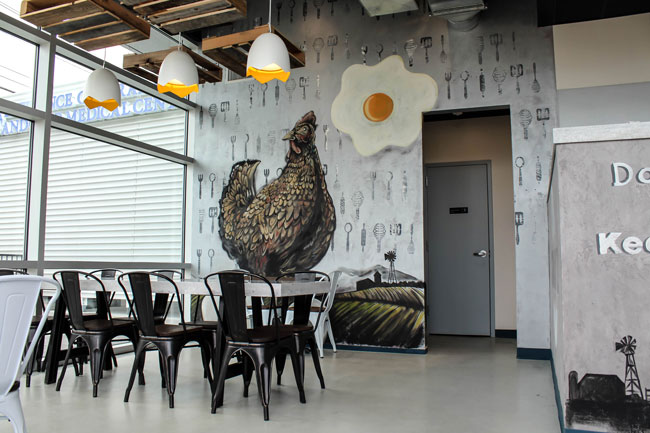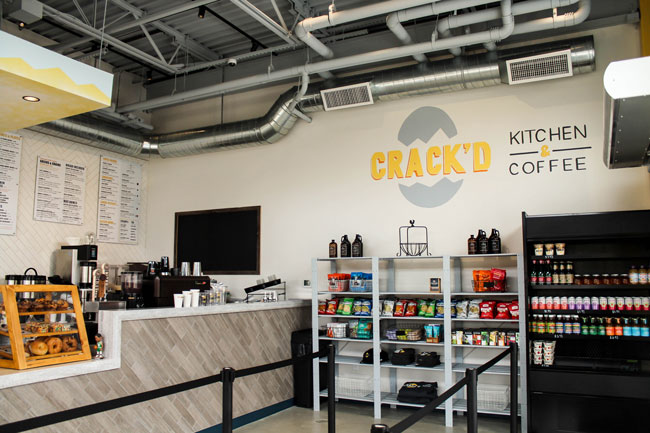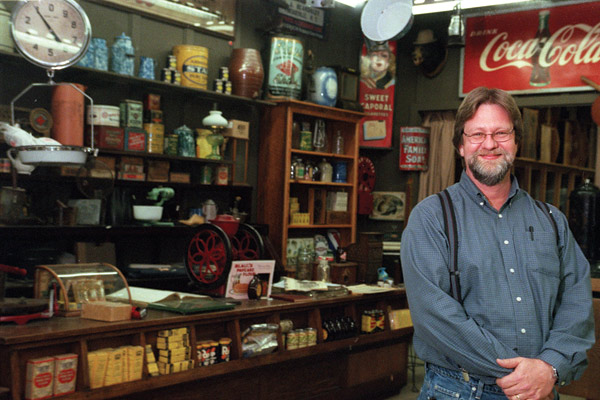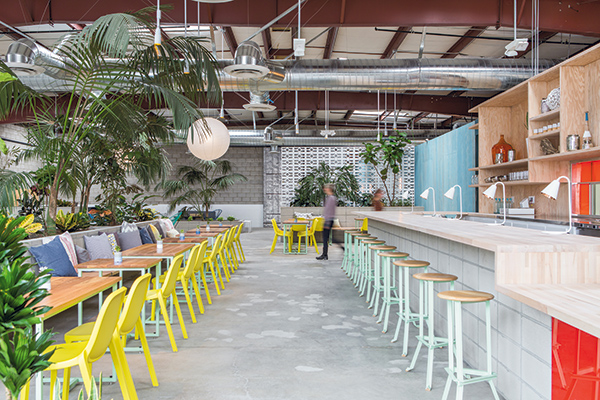Crack’d Kitchen & Coffee opened in North Andover, Mass., in March, with the goal of being the first location of several. Justin Alpert, project architect with Phase Zero Design, in Hingham, Mass., worked hard to make this prototype replicable. Here, he discusses how he approached the design and the challenges faced.
 Crack'd Kitchen features cheeky design elements, including cracked egg pendant lights.
Crack'd Kitchen features cheeky design elements, including cracked egg pendant lights.
You developed Crack’d Kitchen as a prototype to allow for expansion and replication. What are some of the things you have to consider for that?
JA: The space was laid out with a central core. The back-of-house is wrapped with the service counter and open kitchen, which has the public circulation and seating around it. This allows us to expand and design future locations around that central core with the public area in the front and to the side being the flex, depending on the size and scale of each space. As a prototype, we selected finishes and materials that were easily attainable in large quantities throughout the country.
What can be tweaked in future locations?
JA: The first location is very small — less than 1,700 square feet. Seating is limited to the communal table, a couple of two-tops, window counter seating and seasonal patio seating. For future locations, spaces will be larger, and we’d like to see more seating options, especially for families with four- and six-tops.
Also, because of the small square footage the back-of-house is pretty tight on storage. But because their produce, meats, eggs, dairy and breads are all from local farms and bakeries, they don’t stock too much. Certainly, future locations need more storage as well as more prep space for catering orders.
 Crack'd Kitchen offers a selection of grab-and-go items.
Crack'd Kitchen offers a selection of grab-and-go items.
How did you determine the size of the FOH/BOH of Crack’d in terms of the future revenue of the restaurant?
JA: With most restaurants we design, the client has a target seat count in mind as well as what equipment they think will be needed. With that, we develop multiple test fits, designing inside-out — BOH first, based on the functional/operational needs, then we fill the perimeter with FOH needs — then also from the outside-in. We learn a lot about the needs of a restaurant by designing this way. We also learn where the flexible program is and what minimum needs are.
For this location of Crack’d, everything was based on minimums and some functions — seating and storage — were less than ideal. But it was the first location, it was the right location. To get up and running and build the brand we did what we had to do. In future locations, we’ll have additional areas to be able to prep and store larger catering orders, enlarged space for mobile order pick up and more seating. Expansion of cookline, prep, expo and coffee would also need to grow proportionately to support those expanded revenue streams.
 Storage and prep space are at a premium at the debut location of Crack'd Kitchen. Images courtesy of Phase Zero Design
Storage and prep space are at a premium at the debut location of Crack'd Kitchen. Images courtesy of Phase Zero Design
How does the flow work in Crack’d?
JA: For the FOH, customers may first be greeted by the barista who can get them started with their drink order. When they get to the POS they can put in the rest of their order. As items are ready, they call the customer’s name and pick-up is adjacent to the POS. There’s also shelving at the front of the store for mobile order pick-up. From there the space runs back along the open kitchen so guests can see the eggs being cracked and the fresh food hitting the grill. The back of the store opens up to seating, a beautiful mural wall, restrooms and access to the outside patio area.
From the BOH perspective, having the coffee area right in front of the menu boards and before the POS allows the staff to get a jump start on drink orders. After the POS is the pick-up area, which is also the end of the prep/expo line that has the cookline directly behind it. It’s all laid out to minimize the distance and time it takes for the food to get to the customer.
What were the most challenging things about designing Crack’d Kitchen?
JA: Working with a narrow space that is completely glazed on three sides added a lot of design challenges. We wanted to maximize the amount of natural light yet still be able to build out a functional BOH. The entire space is about 20 feet wide, so if we were to have gone with an enclosed kitchen, we would have been left visually with a very narrow, tall space for the public. This led us to bring not just the cookline and expo but even prep to the front of the house where the employees and customers can make eye contact and feel connected.




