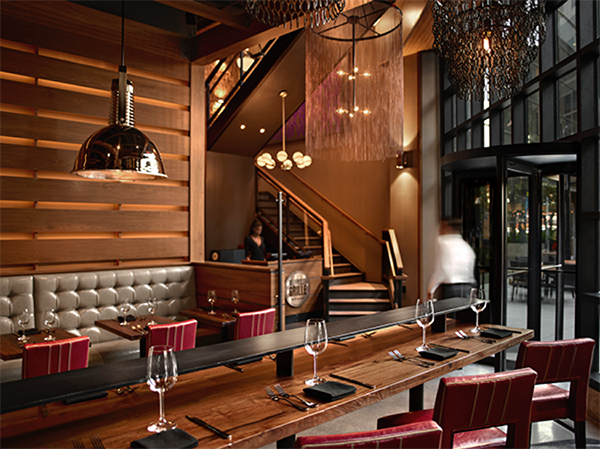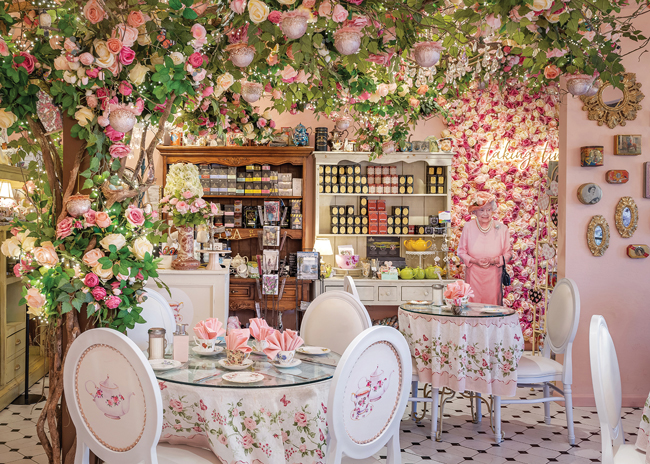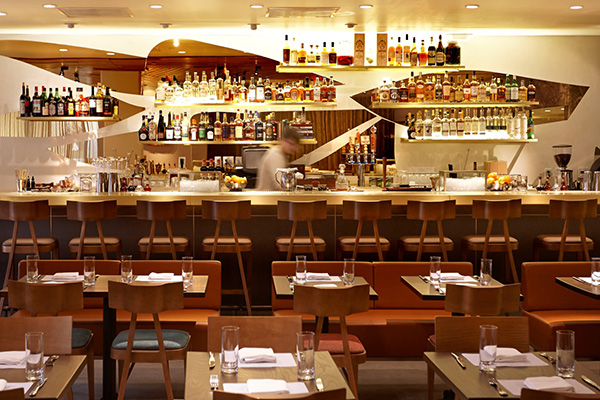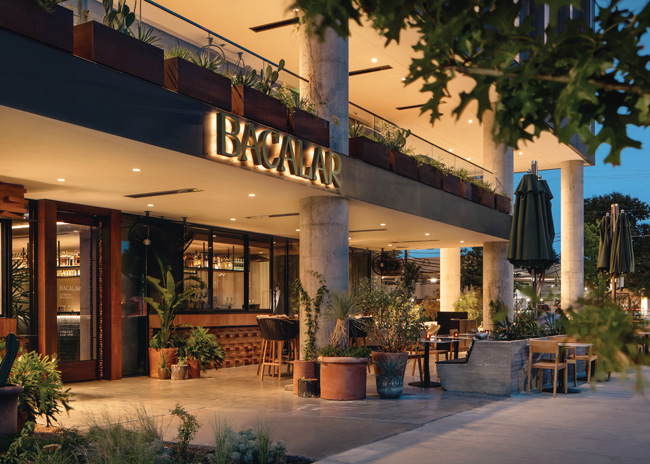 Images courtesy of Chase DanielsLocated steps away from the shores of Lady Bird Lake in the Rainey Street Historic District of Austin, Texas, Bacalar brings a uniquely personal regional Mexican concept to a market already teeming with standout Mexican restaurants. The brainchild of Chef Gabe Erales, 2021 Top Chef winner, and Austin-based Urbanspace Development + Interiors, Bacalar carves out its own niche by paying homage to Mexico’s Yucatán Peninsula, where Erales’ family has roots. Through its cuisine and its design, the restaurant honors the region’s rich history, agricultural traditions and diverse culinary influences while creating a thoroughly modern dining experience befitting its thoroughly modern setting.
Images courtesy of Chase DanielsLocated steps away from the shores of Lady Bird Lake in the Rainey Street Historic District of Austin, Texas, Bacalar brings a uniquely personal regional Mexican concept to a market already teeming with standout Mexican restaurants. The brainchild of Chef Gabe Erales, 2021 Top Chef winner, and Austin-based Urbanspace Development + Interiors, Bacalar carves out its own niche by paying homage to Mexico’s Yucatán Peninsula, where Erales’ family has roots. Through its cuisine and its design, the restaurant honors the region’s rich history, agricultural traditions and diverse culinary influences while creating a thoroughly modern dining experience befitting its thoroughly modern setting.
Opened in September 2023, the restaurant sits on the ground floor of 44 East Ave, a new luxury condo tower for which Urbanspace acted as the exclusive sales and marketing brokerage. When the building was completed in 2019, Urbanspace purchased the then-unfinished ground floor and set out to develop a buzzy, full-service restaurant that would attract people to the area and enhance its live-work-play vibe. Having scant experience in the full-service restaurant arena, however, the team sought out a high-profile chef with whom to partner on the project.
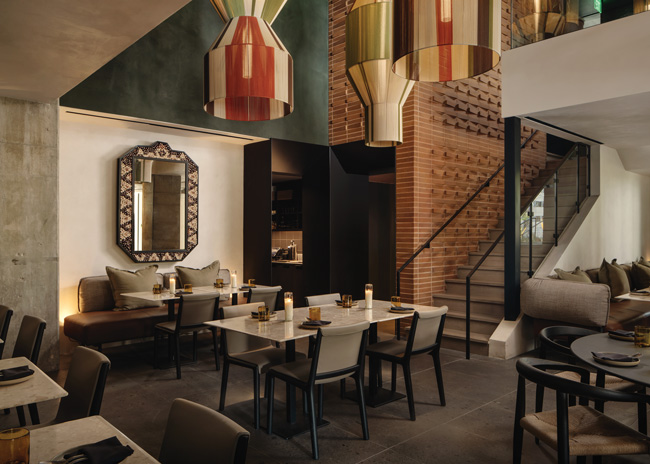 Bacalar’s aesthetic honors elements of ancient Yucatán culture and materiality while also creating a modern experience in sync with its modern setting.
Bacalar’s aesthetic honors elements of ancient Yucatán culture and materiality while also creating a modern experience in sync with its modern setting.
Enter Erales, a noted Austin chef and family friend of Urbanspace principal and lead designer Merrill Alley. “The stars aligned,” Alley says, of the partnership with Erales. “Gabe had been working to develop a concept for his first solo endeavor, something inspired by his family’s Mexican heritage, when we were casting around for what to put into that ground-floor space. We quickly realized it was a great opportunity for both sides, and began refining ideas for what the concept could be and how we could make it distinct. Drilling down to focus on the Yucatán Peninsula, where Gabe’s family is from, got us to that distinctive place. Our families traveled there together for inspiration and ideas and the design vision for the concept began to unfold.”
As it did so, foundational goals became weaving in references to ancient Maya imagery and spirituality; to the Yucatán’s deep culture of hospitality; and to the principal of la milpa, the traditional Mexican agricultural system that honors the complex interrelationships among farmers, crops, land and natural resources. The trick was to do so in ways that would feel authentic but not overly bohemian or thematic, and in ways that would feel appropriate in the context of a new and modern condo building.
Spanning more nearly 9,000 square feet of indoor and outdoor space combined, Bacalar’s main level includes a 40-seat dining room, a 26-seat bar/lounge area, and a 67-seat patio, adjacent to which is Tómalo Taquería, a separate walk-up window concept serving a variety of breakfast and lunch tacos. Playing to Austinites’ love for food trucks, Tómalo also enabled Urbanspace to provide a unique hospitality amenity to residents and others in the neighborhood during the day, utilizing a portion of Bacalar’s kitchen but requiring minimal staffing.
The restaurant’s main kitchen, measuring roughly 1,400 square feet, is unique, according to Erales. In addition to traditional hot-line and refrigerated equipment, it includes an 8-foot charcoal grill and a fresh tortilla production area. “We have a giant stone molino where we’re grinding all of the corn for our heirloom corn tortillas and masa, which is a backbone of our cuisine,” he says. “We source different varieties of corn from specific regions throughout the Yucatán. Our tortillas are hand-pressed and cooked on a 48-inch rotating comal. Right next to that is a roughly 400-square-foot area that services our walk-up taco window. We have a plancha there and refrigerated prep tables and we pump a lot of tacos out of that area.”
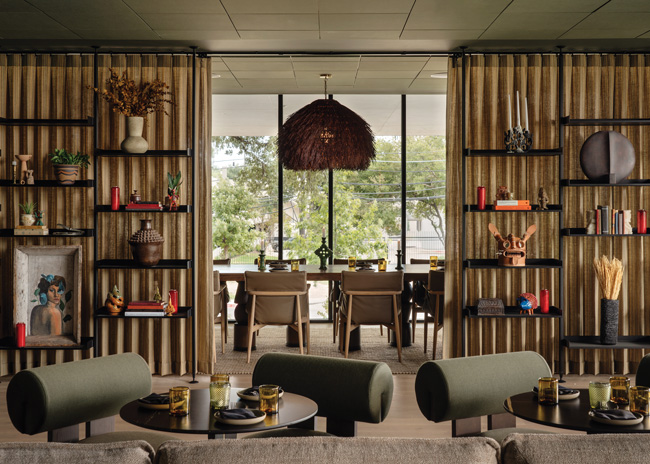 A private dining area off the mezzanine lounge can be closed off or left open but separated by bookshelves displaying Mexican artifacts and artwork
A private dining area off the mezzanine lounge can be closed off or left open but separated by bookshelves displaying Mexican artifacts and artwork
Back in the front of the house, a 3,500-square-foot mezzanine offers a small mezcal bar and lounge, private dining room and a 645-square-foot patio. The decision to add that mezzanine was among the first to be made as the project began to take shape. It was a move that helped both to maximize use of the space’s volume and to capture views of Lady Bird Lake.
“We started with just a raw space and, as is typical of just about every retail space that we’ve purchased, it’s in a condo building under a parking structure. As such, there’s a kind of ramping effect that gives us a really nice volume of space to work with,” Alley says. “But we also knew that we didn’t want the restaurant to feel cavernous or without zones that would provide a feeling of intimacy. We needed to maximize seating capacity to ensure the business model could work, and we really wanted to be able to provide good visibility to the lake. Creating a mezzanine level with its own special guest experience was a key part of the solution.”
For Erales, the two-level solution worked beautifully. “It allowed us to create a completely different yet unified feel upstairs,” he says. “Downstairs is more open. There’s a lot of glass and natural light and the bar actually opens out onto the patio so there’s a nice indoor-outdoor feel. Upstairs is a little more intimate, with less seating and a small bar that features more than 100 different mezcals and other agave-based spirits from all over Mexico.”
The mezzanine level also includes a 16-seat private dining area. It can be completely closed off with floor-to-ceiling curtains, or left partially open but visually separated by residential-style bookshelves that display Mexican artifacts and artwork.
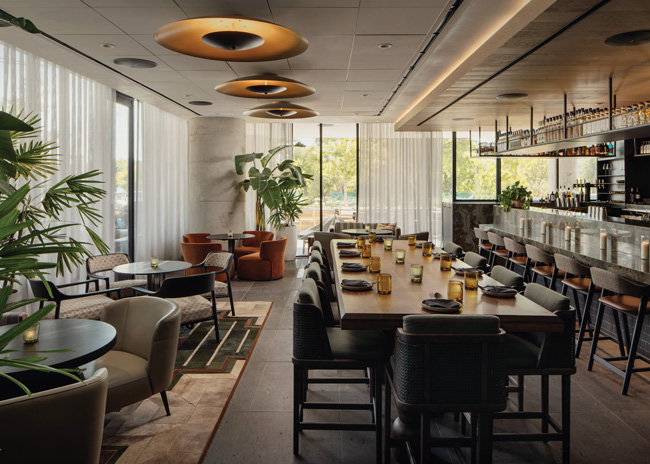 The main bar and lounge features clustered cocktail and communal table seating.
The main bar and lounge features clustered cocktail and communal table seating.
Yucatán Culture, Arts Shine Through
Throughout Bacalar, the Yucatán narrative shines through via carefully curated design pieces, collected artifacts and a palette of materials inspired by the natural beauty of the region. Interior and exterior feature walls are clad in dimensional, terra cotta-toned bricks, many of which create small shelves on which tea candles perch. An area rug’s design nods to a Maya calendar and warm woods and natural, volcanic stone tile cover the floors. Unique green Brazilian fossil stone, which Alley says evokes tortoise shells in its patterning, covers the L-shaped main bar top and side wall. Restrooms, designed as moody spaces in which to showcase traditional Mexican handicrafts and devotional artifacts, extend the brand experience.
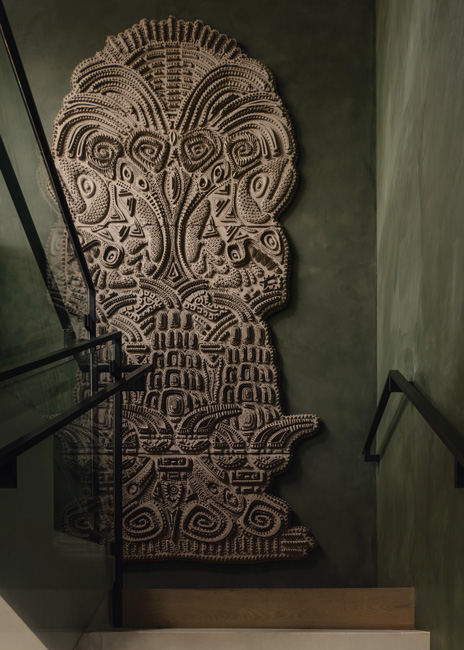 An 11-foot-tall totem inspired by the stone man is showcased at the landing on the stairs to the mezzanine.Marquis design pieces include stone Maya totem relief sculptures, one sourced in Mexico and one created for Bacalar by a local artist. “When we were in Mexico doing concept research, we came across a stone relief of an ancient Maya man in a courtyard. It was incredible, and I knew we had to have it,” Alley says. “Luckily, the owner was willing to sell. But to get it through customs, we had to call an antiquities specialist in to certify that it wasn’t an actual ancient relic. That stone man, which we showcase at the back of a candlelit wall leading to the ground-floor restrooms, became a key part of the identity around which we built the rest of the Bacalar aesthetic and its branding.”
An 11-foot-tall totem inspired by the stone man is showcased at the landing on the stairs to the mezzanine.Marquis design pieces include stone Maya totem relief sculptures, one sourced in Mexico and one created for Bacalar by a local artist. “When we were in Mexico doing concept research, we came across a stone relief of an ancient Maya man in a courtyard. It was incredible, and I knew we had to have it,” Alley says. “Luckily, the owner was willing to sell. But to get it through customs, we had to call an antiquities specialist in to certify that it wasn’t an actual ancient relic. That stone man, which we showcase at the back of a candlelit wall leading to the ground-floor restrooms, became a key part of the identity around which we built the rest of the Bacalar aesthetic and its branding.”
The second sculptural relief, an 11-foot-tall totem inspired by the stone man, is showcased at the landing on the stairs to the mezzanine. Both a physical and spiritual centerpiece of the restaurant’s design, it is a visual expression of the landscape, culture and concept of la milpa that inspires Erales’ cuisine. Key elements in the totem include maize (corn), a staple in the Mayan diet and an integral part of the culture’s religion and economy; fish and life-giving water; sacred trees, believed to be the home of the gods, with roots “connecting the underworld to the middle world of humanity”; and the rising sun.
Hanging from the double-height ceiling in the main dining room, a cluster of three 18-foot-tall woven pendants in earthy tones of green, brown, cream and red adds color and drama to the space. Custom made in Mexico, they nod to the Yucatán region’s rich tradition of handcrafted arts while also lending a contemporary aesthetic. “They’re very natural and warm, and they integrate a unique color palette that took the maker a few tries to get just right, “Erales notes. “They’re one of the first things you see when you enter the restaurant, and they’re visible to guests on the main floor as well as from the mezzanine.”
The light fixtures were part of Alley’s strategy to carve up the voluminous space and create zones of intimacy. “When you walk in, the ceiling hangs slightly lower, it’s compressed and you see the bar directly to your right,” she says. “It feels intimate there. Then, as you walk through the space toward the main dining area, you enter the double-height space and see those dramatic light fixtures and the mezzanine above. It’s kind of like an exercise in expansion and contraction, leading you through the space and creating different volumes. The various zones all feel intimate even though the restaurant itself is quite large.”
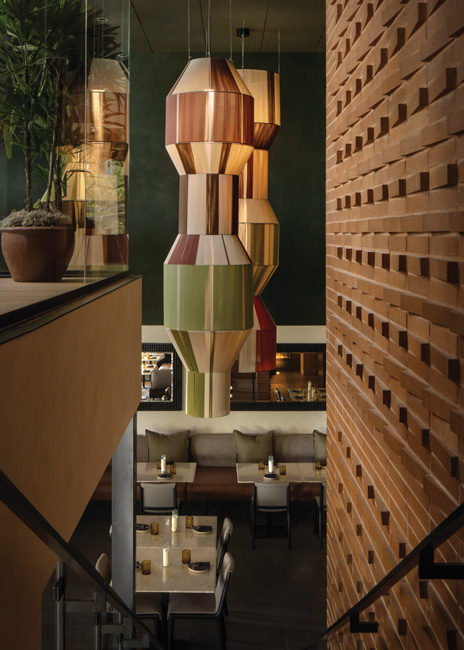 Nodding to the Yucatán region’s tradition of handcrafted arts, custom 18-foot woven pendants also lend a contemporary aesthetic to the space.Throughout Bacalar, extensive use of ambient lighting and seating designs that are varied and broken into smaller clusters also help to promote intimacy. Having visited the Yucatán region with Erales’ family, Alley says she gained great appreciation for its warm and welcoming culture of hospitality. “I wanted to bring that spirit into Bacalar’s design, like dining at someone’s beautiful home,” she notes. “So we brought in furniture of various scales and mixed in residential styles. Banquettes, for instance, are like deep, cozy sofas. Tables are typical dining height in the main dining area. Upstairs is mostly cocktail-style seating but with the seat-to-table-height ratio the same as a dining chair to dining table to ensure comfortable dining.”
Nodding to the Yucatán region’s tradition of handcrafted arts, custom 18-foot woven pendants also lend a contemporary aesthetic to the space.Throughout Bacalar, extensive use of ambient lighting and seating designs that are varied and broken into smaller clusters also help to promote intimacy. Having visited the Yucatán region with Erales’ family, Alley says she gained great appreciation for its warm and welcoming culture of hospitality. “I wanted to bring that spirit into Bacalar’s design, like dining at someone’s beautiful home,” she notes. “So we brought in furniture of various scales and mixed in residential styles. Banquettes, for instance, are like deep, cozy sofas. Tables are typical dining height in the main dining area. Upstairs is mostly cocktail-style seating but with the seat-to-table-height ratio the same as a dining chair to dining table to ensure comfortable dining.”
A relatively long project — nearly three years from initial concepting to completion — Bacalar was Urbanspace’s first foray into full-service restaurant development and Alley says many lessons were learned. Top among them was the importance of planning ahead and planning accordingly in projects such as condo towers when restaurants are to be included.
“Developers often want to include a really amazing ground-floor retail experience, include a vibey restaurant, but there’s so much focus on getting the residences built and sold that planning for a restaurant becomes an afterthought,” she says. “It’s much more challenging to come in after those condos are already sold and beginning to be occupied, as was the case here, and start digging up part a loading dock to install a grease trap or trying to figure out where you can put air-handling equipment, especially when you’re going to have live-fire cooking. We discovered a lot of these challenges along the way, and learned what we’d do differently the next time around. But it all came together in a beautiful way that reflects the kind of modern, clean-lined aesthetic that Urbanspace is known for and at the same time honors authentic Yucatán culture.”
Project Team
Ownership: Urbanspace Development + Interiors, Kevin Burns, CEO
Chef/partner: Gabe Erales
Design: Merrill Alley, Principal, Urbanspace
General contractor: Sabre Commercial
Custom fabrication: Growler Domestics, Siena Millwork
Totem wall sculpture: Brandon Mike
Snapshot
Location: Austin, Texas
Concept: Elevated, Yucatán-inspired Mexican cuisine
Opened: September 2023
Project type: New build
Real estate type: High-rise condo building ground floor
Square footage: 6,903 interior, 1,974 exterior
Seats: 215 total (main dining, 40; main bar/lounge, 26; first-floor patio, 67; mezzanine, 54; mezzanine patio, 28)
Average check per person: $60-$75

