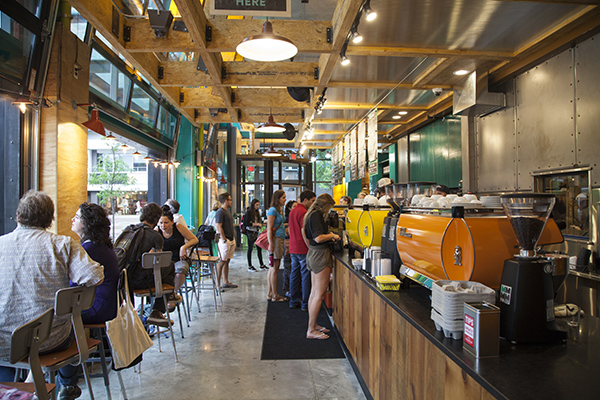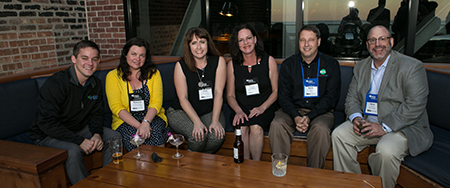 Robert Ervin, AIA, LEED BD+C, NCARBRestaurants have been a specialty of Ervin Architecture since its founding in 2012 by Robert Ervin, AIA, LEED BD+C, NCARB. Over the years, the Portland, Maine-based studio has grown to include offices in Bangor, Maine, and Tampa, Fla. And its portfolio of architecture and interior design work now showcases a diverse array of commercial restaurant, hospitality and entertainment industry projects as well as luxury residences.
Robert Ervin, AIA, LEED BD+C, NCARBRestaurants have been a specialty of Ervin Architecture since its founding in 2012 by Robert Ervin, AIA, LEED BD+C, NCARB. Over the years, the Portland, Maine-based studio has grown to include offices in Bangor, Maine, and Tampa, Fla. And its portfolio of architecture and interior design work now showcases a diverse array of commercial restaurant, hospitality and entertainment industry projects as well as luxury residences.
Many of your restaurant projects have been in the adaptive reuse realm. What are some common red flags operators should be aware of when choosing this route?
RE: We do a lot of adaptive reuse of, for example, 19th-century warehouse buildings. We love to be able to embrace and expound on such buildings’ origins and character to create memorable restaurant experiences, but such projects do present some challenges that must be carefully researched and addressed upfront. Examples include the building’s thermal envelope and waterproofing — they’re often drafty and built of porous masonry; load deflection, restrictions on which are much stricter for assembly-occupancy usage like restaurants than for what the building was likely designed for; and acoustics. Many times, extensive work and related expense is needed to be able to dissipate and absorb sound to create comfortable dining environments. All such challenges can be overcome, but my best advice is to bring an architect in early to evaluate a building’s condition so you fully understand the financial implications of a retrofit before signing a lease or closing on a sale.
 At Kanú, an adaptive reuse project in Old Town, Maine, Ervin’s team created unique wall and ceiling soffits that add texture, drama and a sense of unity between the various dining and lounge spaces. Images courtesy of Brandon Barré Photography
At Kanú, an adaptive reuse project in Old Town, Maine, Ervin’s team created unique wall and ceiling soffits that add texture, drama and a sense of unity between the various dining and lounge spaces. Images courtesy of Brandon Barré Photography
You say you’ve seen an uptick in clients seeking to offer multiple concepts or experiences in a single space. What’s one big design challenge such projects present?
RE: Acoustics. We need to be able to separate the environments so that sounds from one experience don’t transfer and impact the guest experience in another. That’s when products such as isolation hangers and strategic use of sound-attenuating materials are especially critical.
Online searches for solo dining options are way up, per Google data. How can restaurants best play to the lone-diner trend?
RE: It’s key to create engaging spaces for solo diners that allow them to feel a part of the communal atmosphere. In our design approach, we ensure that typical solo areas, such as the bar, are centrally located and surrounded by plenty of dining tables. Depending on the context, we like to design bars to curve so that diners can face each other, increasing accessibility to one another and encouraging natural interactions.
I would also argue that design is moving away from communal tables. They aren’t as adaptable to meet the needs of the individual and often require the reshuffling of diners to maximize seat count. The pandemic shifted the mindset of eating next to strangers, favoring more individualized spaces and leading us to incorporate more two-top seats into layouts. These accommodate single or double parties but can also be combined to accommodate larger parties. As long as there is a healthy mix of scalable seating options, the smaller tables feel right at home in the midst of this variety.

What’s one design solution you’re especially proud of in a recent restaurant project?
RE: We recently finished an adaptive-reuse project called Kanú in a 19th-century brick-and-timber mercantile building in Old Town, Maine. The concept and design pay tribute to Old Town Canoe Co., which was owned and operated by the client’s family for many years. Kanú includes three distinct concepts — ground-floor restaurant, second-level nightclub and third-floor rooftop lounge — highlighted by bold, gestural architectural movements throughout. One solution we’re especially proud of, and that became a brandable element for the client, are the wall and ceiling soffits we created in the restaurant. Framed in some areas by vintage molding, which nods to history, they’re also overtly contemporary in their angularity and application. They’re clad in bamboo plywood that we milled into a variety of patterns and textures and indirect lighting creates a glow along their edges. Spanning in all directions throughout the space, they add dynamism and also serve to stitch together the various dining and lounge zones, creating a sense of unity.

Has your team recently implemented any new tech solutions?
RE: One that we’ve been embracing is an add-on to our BIM technology that examines carbon as it’s associated with a project. We build everything in 3D and then we can run it through this “carwash” of sorts. It tells us how much embodied carbon there is based on the materials we’ve selected for use in the project, essentially how much carbon was released into the atmosphere to produce those materials. It also examines the façade and looks at the quality of the windows, the load-bearing masonry walls, etc., on adaptive reuse projects. And beyond projecting the embodied carbon footprint, it maps out the estimated operating carbon, evaluating things like refrigeration, space heating and cooling, and HVAC, giving us perspective on energy efficiency. We can change the variables within the model and get different readouts, adjusting where possible to reduce the carbon footprint and increase energy efficiency. It’s a fascinating and gratifying pursuit to use software to reduce the toll that a particular entrepreneurial endeavor might have on the environment.
Does your expertise in restaurant design help inform projects in other sectors? If so, how?
RE: It absolutely does. We’ve been awarded some large-scale entertainment projects, for instance, including a recently completed 16,000-seat amphitheater in Bangor, Maine. It’s the largest assembly-occupancy facility north of Boston and it includes a variety of hospitality components, from private clubs to luxury suites to walk-up food and beverage venues, requiring a variety of kitchen and bar environments. Our experience and expertise in restaurant design, which started with a relatively modest, 50-seat operation in Bangor 12 years ago, was essential to that project and it has helped put us on a trajectory in the entertainment segment. It’s been quite a rush. +



