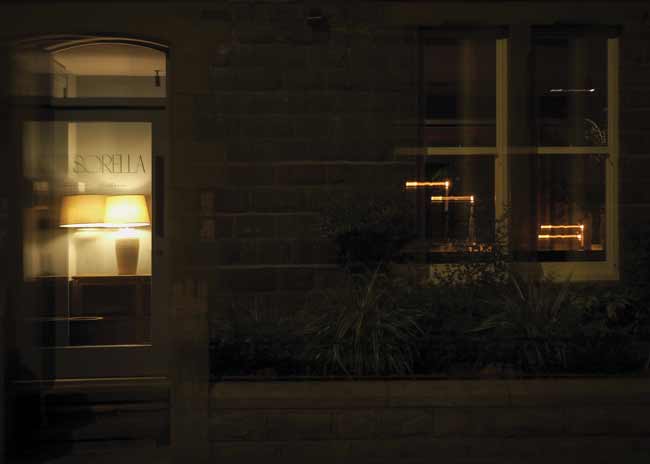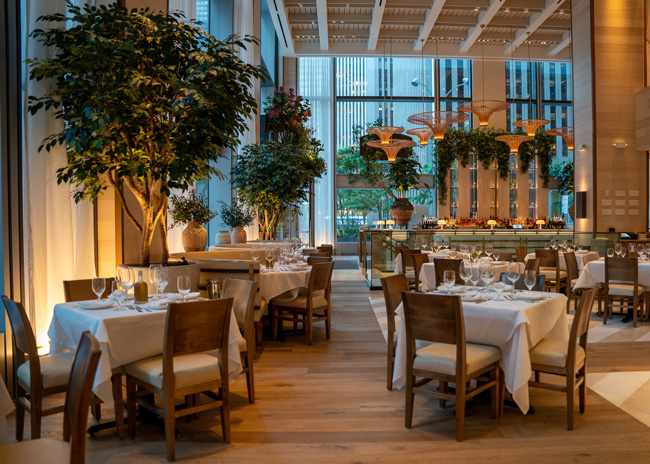Freshness, authenticity and transparency are big buzzwords today. They’re what restaurant customers want, and they’re the forces driving so many concepts to turn to exhibition kitchens, letting diners see first-hand their food is not only fresh but also made from scratch.
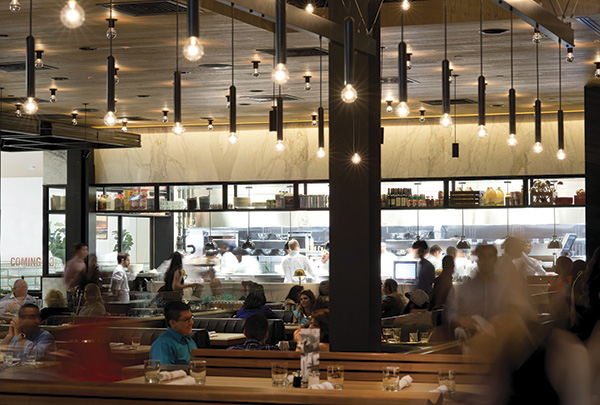 Newer Earls’ units, including this one in Miami, put not only the active cooking stations on display, but prep areas as well.The trend is a boon from the chef’s perspective, too. “Cooks have become drivers of culinary models; they command a lot of attention and a lot of power in the economy,” says Jimi Yui, owner of Yui Design, in Washington, D.C. “Exhibition kitchens satisfy their need to be in the limelight.”
Newer Earls’ units, including this one in Miami, put not only the active cooking stations on display, but prep areas as well.The trend is a boon from the chef’s perspective, too. “Cooks have become drivers of culinary models; they command a lot of attention and a lot of power in the economy,” says Jimi Yui, owner of Yui Design, in Washington, D.C. “Exhibition kitchens satisfy their need to be in the limelight.”
Exhibition kitchens are not new but they continue to evolve, sporting better, more creative, more strategically integrated designs. DB Brasserie in The Venetian in Las Vegas has a 4-foot by 4-foot window for viewers to peep into the kitchen; and Canadian full-service chain Earls Kitchen + Bar has placed a pair of peek-a-boo windows (9 feet wide by 6 feet high) at its new Miami and Boston locations so pedestrians can catch a glimpse of chefs at work from the street.
While exhibition cooking brings the culinary experience to life, it also presents some challenges. Guests enjoy seeing their food prepared and connecting with that aspect of their meal, but they only want so much of it. Strong odors, noise, bright lights and dirty pans, for instance, should not, in most cases, be part of the experience.
Equipment Position Is Key
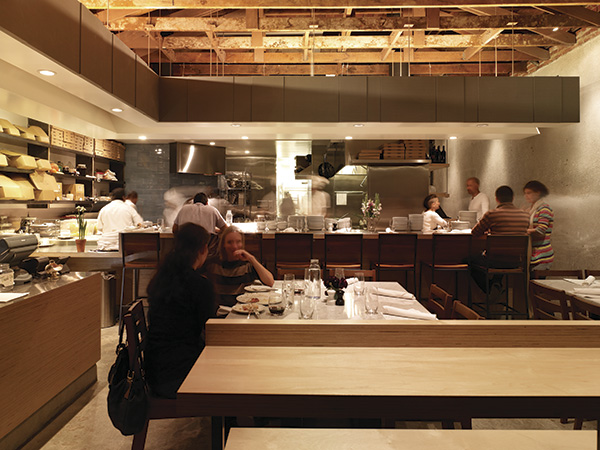 At Milo + Olive (above and lower left), counter seating was raised a foot above the level of the prep area to provide a good view for guests and some separation for the chefs.The most obvious way to prevent strong odors from reaching guests is to locate the cooking equipment as far as possible from them, says Lori Marmolejo, senior designer with Montalba Architects in Los Angeles. Combined with a strong HVAC system, this should temper cooking odors down to reasonable levels.
At Milo + Olive (above and lower left), counter seating was raised a foot above the level of the prep area to provide a good view for guests and some separation for the chefs.The most obvious way to prevent strong odors from reaching guests is to locate the cooking equipment as far as possible from them, says Lori Marmolejo, senior designer with Montalba Architects in Los Angeles. Combined with a strong HVAC system, this should temper cooking odors down to reasonable levels.
Placing the cooking equipment far away from the guests also cuts down on the noise they’ll be exposed to, but it doesn’t eliminate it. Kitchen employees still have to communicate; equipment doors bang; knives chop and machines ping, but you don’t want to quell the kitchen noise completely since it’s part of the experience.
Russell Stillwell, principal of Next Step Design in Annapolis, Md., says it’s a good idea to extend the air conditioning into an exhibition kitchen, noting that otherwise the exhaust hood will pull cold air from the dining room, leaving guests too warm. Adding the air conditioning to the kitchen also helps to keep the chefs more comfortable, and thus more presentable. “Sweaty chefs go against the point of the exhibition,” he says.
Surrounding an exhibition kitchen with glass also reduces the noise (and odors) diners are exposed to, but this can dilute the atmosphere an operation may hope to achieve, says Joshua Zinder, principal of Joshua Zinder Architecture + Design in Princeton, N.J.
Using acoustical tiles on the ceiling or to wrap the filtration system represents a relatively inexpensive way to reduce noise. “They’re a good option since they’re less expensive than doing a hard lid and for maintenance purposes they are easier to access,” says Rodolfo Farber, partner at Jaime Partners in San Diego. These tiles, he says, also comply with health department rules of having a wipeable, cleanable ceiling.
Lighting presents another challenge for designers of exhibition kitchens because the prep and cooking areas need to be well lit while the dining room requires more ambiance. Zinder has found it’s effective to make a deep section with darker materials that will absorb some of the light between the kitchen and dining area, essentially serving as a light trap.
Newk’s, a fast-casual chain based in Jackson, Miss., makes open kitchens part of its prototype. And the chain had problems with lighting when it first started 10 years ago, according to CEO Chris Newcomb. “Too much fluorescent light was spilling out into the dining room so we went to LED,” he says.
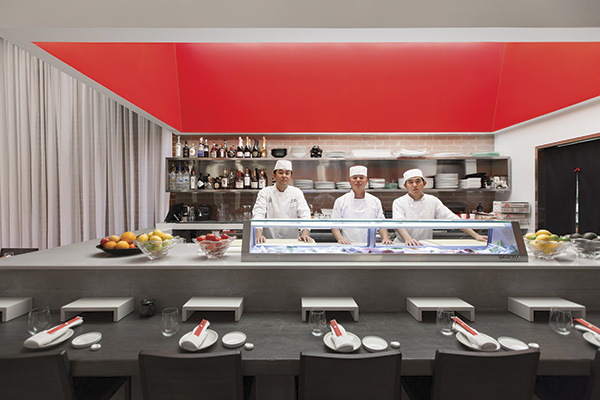 Yojisan Sushi’s kitchens are designed to keep chefs facing guests as much as possible and to put the most visually interesting parts of meal assembly on display.Another challenge with open kitchens can be permitting and issues with health departments, though most designers and developers say this is not a major sticking point. Earls faced concern from the latter regarding the sliding doors that connect to its patios, which were not too far from its exhibition kitchens. It addressed the issue by installing bug screens that come down when the doors are open.
Yojisan Sushi’s kitchens are designed to keep chefs facing guests as much as possible and to put the most visually interesting parts of meal assembly on display.Another challenge with open kitchens can be permitting and issues with health departments, though most designers and developers say this is not a major sticking point. Earls faced concern from the latter regarding the sliding doors that connect to its patios, which were not too far from its exhibition kitchens. It addressed the issue by installing bug screens that come down when the doors are open.
Such issues are especially challenging in California, says Farber, because the kitchens need somehow to be enclosed. “There can be no connection to the main street, so it’s always a challenge to leave the space as open as possible,” he explains.
Beyond these challenges, there are many more, says Stillwell. “You have to make this look not like a second-class citizen to the rest of the restaurant design,” he says. “It can’t look or work like a back-of-house kitchen.”
Layout and Functionality
Open kitchens typically contain the same pieces of equipment as their back-of-house counterparts, but instead of being simply utilitarian, the lineup of equipment has to be geometric and symmetrical, Stillwell says. Otherwise, it’s too distracting for guests. It also has to be tight and easily cleaned.
“Instead of having several separate pieces of equipment (such as the range, grill, fryer and broiler) I’d put them all together and put a belly rail on it so there are no spaces in between that are difficult to clean,” he says. “You have to dress it up and keep it very rectilinear all the time.”
The equipment also needs to have parts that staff can easily remove and wash down or even be replaced when the items show signs of wear and tear, Marmolejo says. In a back-of-house kitchen, she explains, cosmetic wear and tear isn’t a problem. When everything’s on display, it is. “It’s typically not large pieces of equipment but things like cutting surfaces that should be removable,” she explains. “In those cases, we prefer to design the cabinets and counters so the removable parts appear seamlessly integrated, and it’s clear every part of the kitchen has been carefully planned.”
Stillwell also pays a lot of attention to shelving and typically opts for low tubular shelves instead of high stainless steel shelves. They look nicer, he says, but from a practical point of view, heat passes through tubular shelving efficiently whereas it hits the bottom of a stainless steel shelf and bounces back into the chef’s face.
In more casual restaurants, where guests sit at a counter directly against the exhibition kitchen, there also needs to be a way to prevent the diner from being too involved in the kitchen processes. Marmolejo took this into consideration when working on Milo + Olive in Los Angeles.
“We raised the counter above the prep area by about a foot so the bar is higher and the customer watches from above,” she says. “It’s more like watching a one-act play. It involves customers without throwing them right in. It’s nice for the chefs to feel there’s a little separation, too.”
Consider the Flow
Because of the extra finishes and extra touches, exhibition kitchens typically cost around 30 percent more than if they were back-of-house, says Stillwell, “and the higher end you go, the more that percentage goes up.”
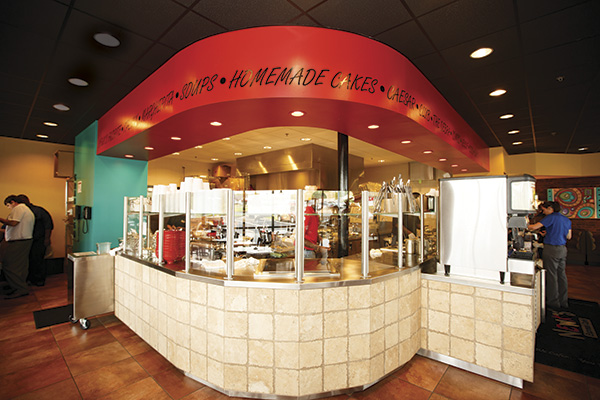 When going with an open kitchen, chains like Newk’s need to balance the lighting needs of the kitchen and dining room to create the proper ambiance.The good news, however, is that open kitchens are often able to be larger than if they were enclosed, because the circulation space that’s required for the servers to fetch food is eliminated. This can save a corridor of space about five feet deep, Stilwell says.
When going with an open kitchen, chains like Newk’s need to balance the lighting needs of the kitchen and dining room to create the proper ambiance.The good news, however, is that open kitchens are often able to be larger than if they were enclosed, because the circulation space that’s required for the servers to fetch food is eliminated. This can save a corridor of space about five feet deep, Stilwell says.
When creating the layout of an exhibition kitchen, flow needs to be of central importance. Designers need to look at the flow of goods into the kitchen, from both suppliers and the prep kitchen, as well as fully prepared dishes out of it. These both “have to be in synergy with each other — that’s the trick,” Stillwell explains. “They have to blend and not conflict.”
The design of an exhibition kitchen has to take into account the processes of the kitchen, says Yui. “You have to prevent nasty things — the normal residual of cooking, dirty pots and tools, can’t just be flopping around as they would in a normal kitchen. The customer doesn’t need to see that.”
Together with this flow, it’s imperative to have everything chefs need in an open kitchen so they do not have to run back and forth or even leave the area. “We have to make sure the space is organized in a way that there are enough drawers and cubbies and shelves, so they have everything they’ll ever need right at their station to focus and do their jobs well on display,” says Marmolejo.
Of utmost importance are the chefs, the stars of this play, who must face the dining room as much as possible throughout the entire meal service, say designers. “I make sure all the food is right underneath or in front of the chef, with only plates behind him,” says Dan Brunn, founder, Dan Brunn Architecture in Los Angeles. Brunn designs kitchens with refrigerators beneath each chef’s station so diners only see raw food momentarily, just before cooking.
Brunn also wants the most interesting parts of meal preparation to be close to the diners — as well as the chef himself. “It’s the knife that should be visible,” he says. “The assembly and final prep should be on view. Guests have to see the garnishing. That lets them know no dish is waiting to be served.”
While the chefs are the stars, the food, of course, also takes center stage in expo kitchens. As such, designers need to understand what the most important element of the food is to the concept and its customers. Is it the vegetables, the pastries or the bread? “Make sure your customers can see whatever it is,” says Marmolejo.
Fresh is so important at the 66 Earls locations in Canada and the U.S., all of which tout large expo kitchens, that the concept even exposes its prep areas, starting with its new Boston and Miami locations and continuing with a Chicago location later this year. “We are doing a peek-a-boo window into the prep area so the customers can see the food. We want them to see it’s fresh,” says Wendy Tait, Earls’ managing director, design.
An upcoming Earls in Orlando will even go beyond a peek into the prep area. “We are adding some of the prep area to the end of the [exhibition] cookline,” says Jennifer Hoffbeck, senior designer. “Not only does it give the appearance of a much larger kitchen, but by wrapping the cookline and prep around the corner of the restaurant we are giving the customers a view of the kitchen from almost every seat in the house.”
Design Insight
A big question designers and developers ask is how best to configure expo kitchen workstations — i.e., should they be straight line or island type?
Straight line kitchens are better if a restaurant has slow periods, says Russell Stillwell, principal of Next Step Design, Annapolis, Md. If one person mans a two-man island, for example, he or she won’t be able to reach items on the other side.
The trend, however, is toward island kitchens, with 60 percent to 70 percent of clients opting for this style, he says. “It means there’s much better communication than if everyone’s in a line.”
Stillwell worked with The Obstinate Daughter restaurant on Sullivan’s Island, S.C., which opened last year, to create an exhibition kitchen with an island. It was an imperative here, he says, because the kitchen is very small — just 15 feet by 15 feet.
“The biggest line you could get would be 12 feet long, so you’d have a small station and small equipment and people would be standing right next to each other. By putting in an island, instead of having 4 or 5 people working in 12 feet, I can have 2 or 3 people on one side and 2 or 3 on the other. They can communicate with each other and have more space to work,” he says.
Some restaurants, such as Moxie Kitchen + Cocktails in Jacksonville, Fla., opt for horseshoe islands, which have some of the benefits of the island without as much of the expense, according to Stillwell. Another advantage of this design is that the chef “is in a cockpit,” at the center of the horseshoe and can conduct the meal and communicate easily.
“It’s also more efficient and more exciting to the guests and can be aesthetically more beautiful,” he says.

