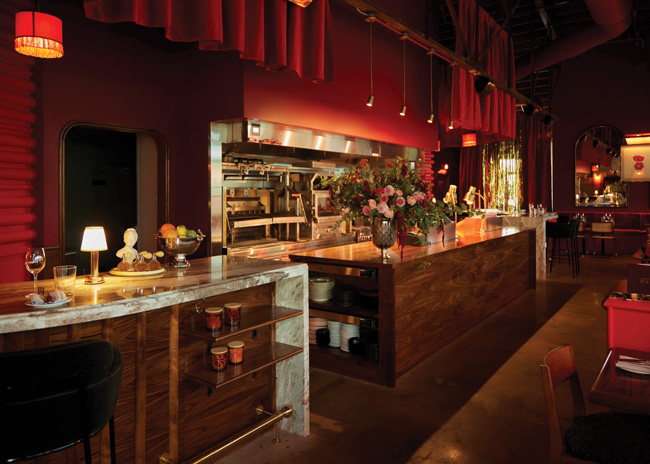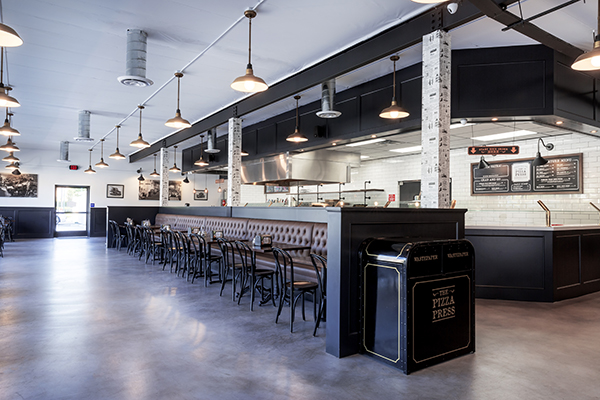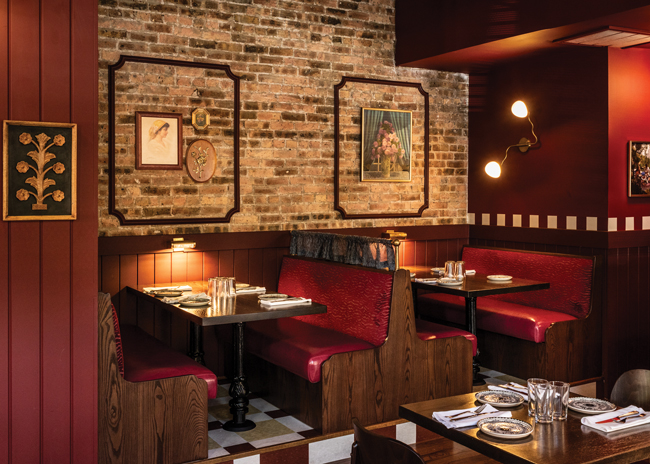In 2020, the team at Honest to Goodness Hospitality in Nashville, Tenn., began kicking around ideas for an elevated, multi-course, fixed-price concept. Initially, they envisioned adding it as an intimate, exclusive feature on the underutilized mezzanine at one of their existing restaurants, Butcher & Bee. That plan fizzled, and the mezzanine was instead reimagined as a private dining area.
 The window-facing side of the long, rectangular restaurant is designed with banquette and booth seating for traditional dining, while the interior side of the space showcases an open kitchen, expo counter and split bars. Images courtesy of Emily Dorio
The window-facing side of the long, rectangular restaurant is designed with banquette and booth seating for traditional dining, while the interior side of the space showcases an open kitchen, expo counter and split bars. Images courtesy of Emily Dorio
The idea, however, continued to simmer on a back burner, with two of HTG Hospitality’s partners, creative director Jake Mogelson and chef Bryan Weaver, vowing to somehow, sometime bring it back into play. Less than a year later, while giving some friends a tour of available properties, the idea came back to a full boil. Turns out Mogelson and Weaver, and not their friends, fell hard for one of the spaces — a former 13,000-square-foot Piggly Wiggly grocery store being subdivided and redeveloped into multiple retail and hospitality spaces. The pair immediately saw it as an ideal site for what would ultimately become Fancypants, a fresh and unique take on fine dining. HTG Hospitality’s founder and third partner, Michael Shemtov, agreed and a lease was signed for 2,200 square feet, a section of the former grocery store that includes an expansive glass front, vaulted barrel ceiling and weathered concrete masonry unit block walls.
Opened last July, Fancypants combines luxe aesthetics with a friendly, laid-back vibe and a three-course, fixed-price, choose-your-own-adventure menu. Guests select from a variety of creative, vegetable-forward dishes, and items are designed to be mixed and matched, shared or not. On Sundays, everything’s available a la carte.
“We questioned everything that felt like industry standard and thought how to do it better,” Mogelson says, about the overall concept-development process. “That certainly applied to the menu. There’s no appetizer, entree or side section. It doesn’t flow top to bottom. Rather, we have a three-by-three grid menu where everything has equal value and weight. You just pick the three dishes that speak to you, and they’re served in any order you want. We wanted to remove some of the typical restrictions or expectations of fine dining and our menu is one example of how we did that.”
Design is another. Working with local design studio Powell Nashville and graphics partner Made by Mode, the partners transformed the former store space into a dining destination that eschews hushed, white-tablecloth formality in favor of bold colors and big, bubbly personality. Katie Vance, partner and chief creative officer at Powell, says visioning for the design started with a desire to honor the building’s original features.
 The exposition kitchen features a 12-foot wood-burning grill and oven, fronted by an expo counter clad in warm walnut and flanked by separate marble-topped bars.
The exposition kitchen features a 12-foot wood-burning grill and oven, fronted by an expo counter clad in warm walnut and flanked by separate marble-topped bars.
Old Bones, Fresh Design
“The developers had a very cool vision for the old Piggly Wiggly property, which is in an area of East Nashville where this type of redevelopment is newer,” Vance says. “We were lucky because the Fancypants space had beautiful existing features — bow-truss ceiling, weathered concrete, glass façade — all of which helped to shape the project. We knew we wanted to keep some of those unique elements and from there add our own modern spin.”
Working with the deep, rectangular, empty space, Vance’s team focused first on creating a layout that would provide for a dining experience that’s intimate and refined, but at the same time immersive, high-energy and focused around a high level of culinary execution. Two basic interior zones accomplish that goal. The window-facing side of the room, fronting an outdoor seating area, is designed with banquette and booth seating for traditional dining. The opposite, interior side of the space showcases an open kitchen and expo counter bookended on either side by angled bar seating. Each bar section has seating for eight guests.
“Powell did a phenomenal job with the floor plan,” Mogelson notes. “I had sketched out a few ideas on how to lay out the space, but what they came up with is a thousand times better and really cool. You walk to the host stand and then see the open kitchen with 12-foot wood-burning grill and oven right in the middle of the restaurant. Then there’s the two shoulder bars, each with 16-foot back-bar shelving. So, it’s kind of like a symmetrical, long, linear layout with live-fire cooking visible to everyone. And, on the dining side, I love that it’s set up with zero freestanding tables: Everything is either a booth or banquette seat, which makes for a more luxurious experience.”
To create Fancypants’ fresh and feisty take on upscale ambiance, the team opted for maximalist aesthetics centered on color, texture, fabric, florals and creative accessorizing, pulling from Mogelson’s personal collections of antiques, art, ceramics and curiosities. Inside, a bold color scheme pulls together deep, saturated hues of burgundy, orange, emerald green and gold.
Thick burgundy velvet draperies hang floor to ceiling around the host stand, a repurposed antique bureau topped in black marble. There, incoming guests are welcomed with a complimentary welcome beverage. The choice of beverage changes seasonally, Mogelson says, noting, “Before you even sit down, you get the sensation that this is going to be an experience, a bit of a party.”
The same velvet fabric hangs in shorter form above the bars and open kitchen area. It takes the place of traditional architectural soffits, bringing the scale of the high, arched ceilings down to create a softer, more intimate feel without compromising the building’s original bones.
 Fancypants’ playful choices in decor showcase its fresh and feisty take on upscale ambiance.“We wanted the space to be unique and memorable, so we decided to really go for it with color and texture,” Vance explains. “The drapes add a luxe, comfortable feel and walls, back-bar shelving, wood banquette frames — a lot of the surfaces — are painted in those rich orangey, rusty reds. We brought those same tones and textures into the dining room banquette. It runs the full length of the room and ends in an L-shape along the shorter back wall beneath two large, arched mirrors.”
Fancypants’ playful choices in decor showcase its fresh and feisty take on upscale ambiance.“We wanted the space to be unique and memorable, so we decided to really go for it with color and texture,” Vance explains. “The drapes add a luxe, comfortable feel and walls, back-bar shelving, wood banquette frames — a lot of the surfaces — are painted in those rich orangey, rusty reds. We brought those same tones and textures into the dining room banquette. It runs the full length of the room and ends in an L-shape along the shorter back wall beneath two large, arched mirrors.”
Designed to feel more like a living room couch than restaurant banquette, according to Mogelson, it features a variety of fabrics: a highly textured, deep orange fabric on the seat cushions; rusty orange, tie-dyed velvet on the seat backs; and bright orange piping around the seat back cushions. In the center of the banquette are two curved, tufted booths with yet another fabric, a bold floral that adds to the overall maximalist aesthetic and makes the booths a centerpiece of the dining room.
“We originally started with a more modern design approach for Fancypants, but during development I had visited a hotel that was being renovated in New York. I loved how they were blending a traditional aesthetic into what was a very luxurious, modern renovation,” Mogelson says. “Coming back from that trip, I knew we needed to dial in some more traditional elements. That led us to find this very rich, floral fabric as one way to juxtapose being a very modern, new restaurant but one with a throughline of traditional design.”
He adds that strategic avoidance of sharp corners also tempers some of the modern aspects of the design. Examples here include bar tops, back-bar shelf detailing, mirrors, lighting, booth tables, chair backs, even many of the accessories and antiques used to dress up the space. Says Mogelson, “Almost everything has a rounded, soft motif, which adds a subconscious notion of comfort, richness and warmth.”
Original concrete flooring, bowed ceiling and one CMU concrete feature wall left in its weathered, mottled state nod to the building’s past and lend a subtle industrial undercurrent to Fancypants’ otherwise luxe design ethos. Against that unpainted concrete wall, the team added amber glass sconces, part of an overall lighting scheme designed with generous use of dimmable sconces, lamps and fringed red pendants to lend a sultry glow and intensify the saturated color scheme.
Tabletops and woodwork surrounding the bars and open kitchen’s expo counter are warm walnut, another finish selected to juxtapose traditional against modern, while dramatically veined quartz, with tones of brown and burnt orange, tops the bars.
The choice of those bar tops, Mogelson notes, was a compromise made to help keep the budget in check. “One piece of advice I’d share is to not develop a concept called Fancypants if you’re not willing to send some money,” he laughs. “We had to weigh that conceptual foundation against every design decision. Everything had to look and feel luxurious and fancy, and we had to lean into that as much as possible. But we did make some compromises, including for the bar tops. We had originally specified a stunning marble that was something like $90 a square foot more than the one we ended up going with. It’s still beautiful and was much more cost-effective, but I’ll always look at it and know there was another one I liked better.”
 Designed with its own unique, elevated outdoor-dining vibe, the light and airy veranda features painted lattice walls, rattan seating and dramatic faux floral arrangements.
Designed with its own unique, elevated outdoor-dining vibe, the light and airy veranda features painted lattice walls, rattan seating and dramatic faux floral arrangements.
Outdoor Dining, Fancied Up
Fancypants’ maximalist design approach extends to its outdoor dining area, as well. Dubbed the veranda, the 30-seat space runs along the exterior directly fronting the restaurant’s main dining room wall. But whereas inside spaces are bathed in saturated red and orange, rich textures and moody lighting, the veranda is fresh and cheerful with light green as its primary color and blue and yellow accents.
“We wanted a lighter, more playful tone to come through out there and we really wanted guests to feel like they aren’t just on an outside patio; they’re at Fancypants and enjoying that vibe and that uniquely fun, elevated dining experience whether seated inside or outside,” Vance says.
Enclosed in green-painted latticework walls and topped with a clear ceiling behind wooden pergola beams, the veranda is heated and, eventually, will function as a year-round space. “We’re working on a system that will let us tarp the exterior off with clear plastic siding, Mogelson says. “There were some issues with the city when we added that space. We ended up having to build a freestanding structure that’s essentially a fence and pergola. Per codes, it can’t be attached to or extend from the building, so we had to get creative. We also had to add additional sprinklers, fire exits and meet a bunch of other requirements for the fire department. But the goal is for it to be year-round, and to change out the decor there to match the seasons.”
The veranda’s decor, grounded in the airy latticework walls that are strategically lit a night, includes rattan-backed chairs, gold-toned table lamps and dramatic faux floral arrangements hung from the walls and ceiling.
“Again, on a trip to New York, I went to a restaurant that had absolutely beautiful faux flower displays,” Mogelson says. “That took me down a rabbit hole and eventually I found a local florist to work with on installations for the veranda. My partners had some trepidation about using fake flowers in an elevated space, but it came together very well and adds lovely color and texture. We wanted that space to feel transportive, like you could be on a terrace in an Italian countryside estate, and to show that it is possible to do really nice, elevated outdoor dining.”
Inside and out, the result is a restaurant that touts culinary excellence served up with an elevated but unstuffy guest experience. In fact, the Fancypants tagline, “No Dress Code. Please Wear Pants,” sets the tone for the fresh and fun expression of fine dining that patrons can expect. “Mode, our graphics and branding company, asked us when we were fleshing out the concept to name a song, a person or character that what we envisioned brings to mind. What’s the personification of the brand? For me, this kind of feels like it would be Chelsea Handler’s residence — maybe when she’s a bit older and retired. It’s a little bit vulgar, tongue-in-cheek and naughty, but it’s all very cool and sexy and fun at the same time.”
Project Team
 Each of the bar sections is topped in natural stone and framed above with luxe velvet drapery. Curved detailing on back-bar shelving units mimics the folds and flow of the drapes.Ownership: Honest to Goodness Hospitality (Michael Shemtov, founder/partner; Jake Mogelson, creative director/partner; Bryan Weaver, chef/partner)
Each of the bar sections is topped in natural stone and framed above with luxe velvet drapery. Curved detailing on back-bar shelving units mimics the folds and flow of the drapes.Ownership: Honest to Goodness Hospitality (Michael Shemtov, founder/partner; Jake Mogelson, creative director/partner; Bryan Weaver, chef/partner)- Design: Powell Nashville
- Graphics: Made by Mode
- GC: MTLC Building Group
- Florals: The Farmer’s Florist
Snapshot
- Concept: Fun, unfussy, vegetable-forward fine dining
- Opened: July 2024
- Size: 2,200 square feet
- Seats: 45 inside dining and bar; 30-35 veranda
- Project type: Retail redevelopment
- Design highlights: Bold, maximalist color scheme; strategic use of fresh and faux florals; luxe velvet drapery and upholstery; original weathered concrete wall and arched ceiling; lattice-enclosed veranda; divided bar; open, wood-fired kitchen; 70s-inspired graphics and patterns; natural stone and walnut finishes; curated, residential-style antiques and accessories
- Project duration: Approximately 1 year from initial design development



