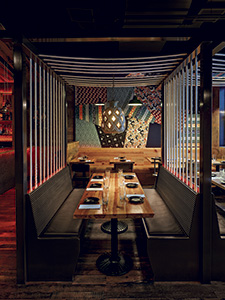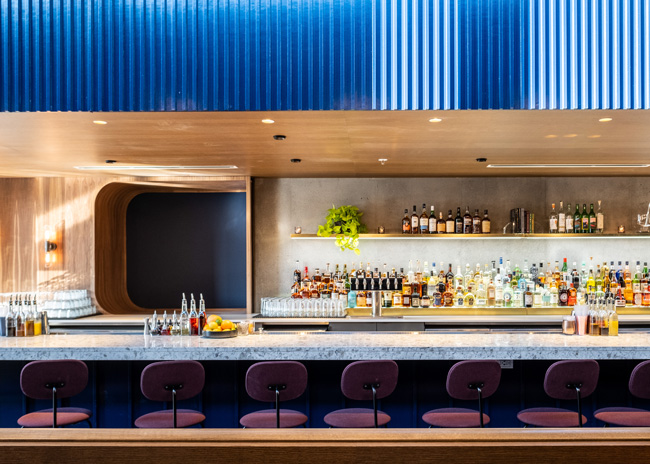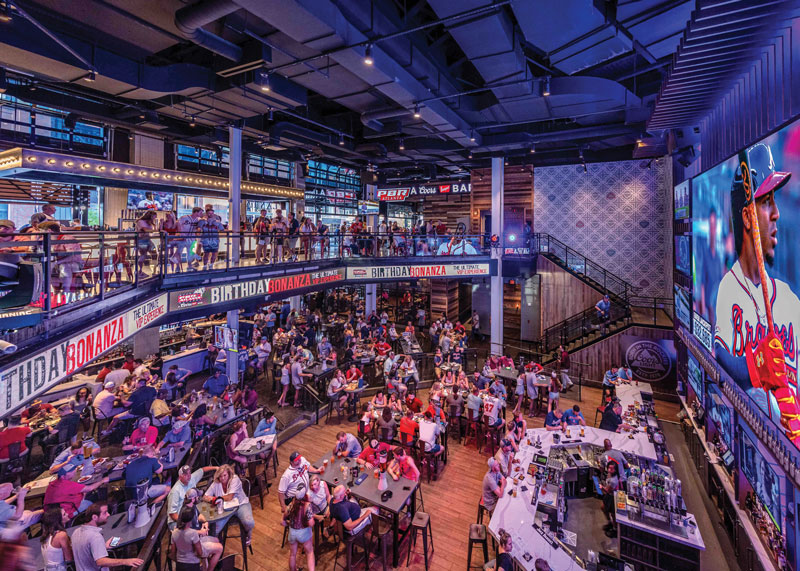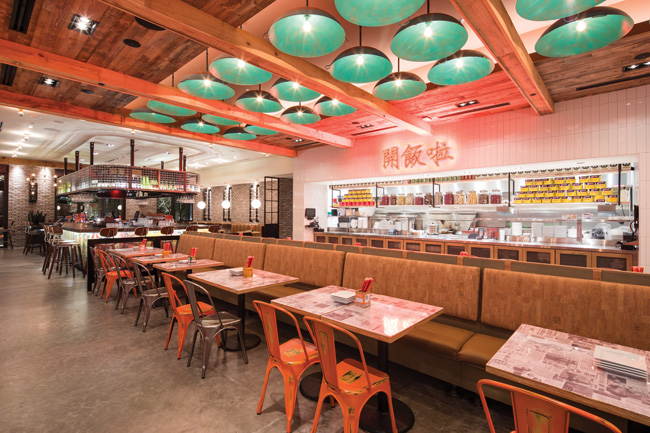Daikaya, Washington, D.C.
 Photo by Nikolas Koenig“In Japan, izakaya are modest, neighborhood establishments,” says Brian Miller, senior project designer, Edit Lab at Streetsense, who headed up the design of Daikaya in Washington’s Chinatown. Opened in early 2013, Daikaya houses a ramen shop on the first floor and an izakaya upstairs.
Photo by Nikolas Koenig“In Japan, izakaya are modest, neighborhood establishments,” says Brian Miller, senior project designer, Edit Lab at Streetsense, who headed up the design of Daikaya in Washington’s Chinatown. Opened in early 2013, Daikaya houses a ramen shop on the first floor and an izakaya upstairs.
Four years of concept development were kicked off by a two-week research trip to Japan by Miller and Daikaya’s three partners, Yama Jewayni, chef Katsuya Fukushima and Daisuke Utagawa. “We visited half a dozen places a day in Tokyo. We found that there is no one set of rules or traditions that govern izakayas,” says Miller. But the team returned with plenty of ideas, as well as Japanese fabrics, signage and small sculptures to integrate into the décor.
In D.C., Jewayni found an empty lot in Chinatown and convinced the landlord to construct a customized building. Designing it from the ground up, the team reinterpreted the customary lanterns that mark izakayas, transforming the whole façade into a glowing lantern at night with a laser-cut seikaiha pattern, an ancient symbol for water. It’s made from weathered steel, which adds a patina of rust.
“In Japan, it is very common to have buildings with multiple bars or restaurants on different floors. So we wanted to do two separate entranceways,” explains Miller.
The ground floor takes its inspiration from Sapporo-style ramen shops, with tight seating and simple design intended to keep the focus on the food. The ramen counter is clad in graphic blue and yellow tiles and the kitchen is open.
The izakaya upstairs is designed as a gathering place, with a large bar in the center recreating the social aspect of Japanese izakayas. A wooden back-bar showcases the restaurant’s wide-ranging selection of sake, shochu and Japanese whisky. Beer is served as well.
With total seating for 90, the izakaya has 16 stools at the bar and a drop-leaf communal table that accommodates up to 10 guests. A mixture of seating types and vintage lighting ensure that each table has a different feel, while rope dividers and raised booths give diners a sense of privacy. Japanese fabrics are tacked to walls and acoustic panels line the ceilings, allowing for conversation.
The space, including the ramen shop and back-of-the-house areas, totals about 5,000 square feet. “The izakaya is substantially bigger than anything we saw in Japan,” concedes Miller, but “at the end of the day it is a restaurant in America, where there’s more space.”
One key to authenticity that Miller and the partners worked hard to convey was the patina of usage and time. “It was very important to the owners that the place felt like if one thing broke they could replace it with something else — or had already done so. That things don’t match; the feeling that this place changes over time.” Thus the eclectic mix of seating and lighting fixtures, and the selection of mismatched dishes and glassware in varied patterns and colors.
The designer also used several types of wood in the space to obtain that haphazard, layered look of past repairs and additions. The bar features a pine top, for example; wood so soft it accumulates dents and marks from bottles and cutlery. Details like that, says Miller, “start to tell the story of the life of the restaurant over time.”



