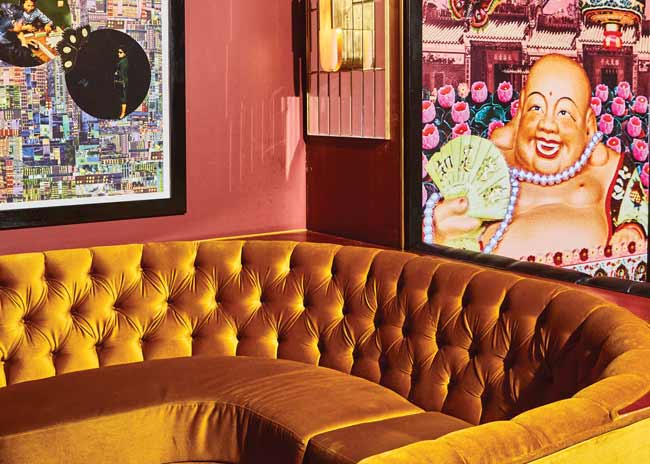 Yuwen PengYuwen Peng’s expertise in hospitality, retail and entertainment design have contributed to the development of many award-winning projects around the world. Based in CallisonRTKL’s Los Angeles office, her human-centric approach to a wide variety of social spaces has resulted in numerous cross-sector innovations for clients such as Wolfgang Puck Restaurants, W Hotels, Lucky Strike Lanes and Hyundai Department Stores in South Korea. Here, we talk to Peng about food hall design.
Yuwen PengYuwen Peng’s expertise in hospitality, retail and entertainment design have contributed to the development of many award-winning projects around the world. Based in CallisonRTKL’s Los Angeles office, her human-centric approach to a wide variety of social spaces has resulted in numerous cross-sector innovations for clients such as Wolfgang Puck Restaurants, W Hotels, Lucky Strike Lanes and Hyundai Department Stores in South Korea. Here, we talk to Peng about food hall design.
What are some of the key design considerations?
YP: First, we like to get an understanding of the neighborhood and its demographic patterns to see the activity of the area at certain hours on weekdays and weekends. After collecting the data, we make it a point to ensure that each tenant receives equal visibility to customers. To achieve this, we provide ample space with a variety of clustered seating options and a strategically planned layout for foot traffic and visibility. The front-of-house areas should be easily navigable while back-of-house areas should be designed to maximize efficiency and ensure a secure environment for staff and operations.
Food halls should have a strong curbside appeal to attract pedestrians and create a sense of excitement. Design elements such as attractive signage, outdoor seating, greenery, and engaging storefronts can contribute to the activation of the street frontage. Diversified cuisines play a large part in curbside appeal by igniting curiosity and encouraging individuals to venture in and experience new flavors and dining concepts.
Additionally, incorporating indoor-outdoor seating, using beverage areas as activators, and promoting interaction between patrons and staff members are key to a more vibrant atmosphere. It is also important to consider flexibility in tenant space sizes to enable chefs to grow and move from small to medium to larger footprints. With these factors, food halls can be engaging spaces that foster community, optimize efficiency, and serve as a playground to explore different cultures.
In terms of space planning with a food hall, where do you start?
YP: As a rule of thumb, it is important for half of the overall food hall to be dedicated to the front-of-house and the other half to be dedicated to the tenants. We usually have one single circulation and a minimum of 10 to 14 diversified cuisines to plug into a space. From there, depending on the area, we add new and fun food and beverage tenants to create the compression of the spaces, making for a diverse and lively food hall.
For the seating area, we’ll typically designate 15 square feet per person minimum. This allows us to ensure there is enough space for guests to sit and enjoy their meals. Once that is achieved, we use the remaining space to get creative. Additions such as social steps, benches around trees, a speakeasy chef’s table, or a rooftop activation are just a few of the unique uses for social spaces.
In terms of back-of-house space, we also look at the menus of each restaurant and decide what kind of cooking equipment each tenant needs. We consider what equipment can be shared amongst tenants to create an efficient and secure workflow.
How do you design to allow the individual brands to have their own identities and for the overall space to have its own look, too?
YP: It is important to look at tenant space above hood and below the counter to create a tenant criterion. For our clients we give examples of dos and don’ts for dimensions, materials and finishes to ensure the hierarchy of each tenant’s exposure. We also use this tenant criterion as a guideline for the owner to distribute to future tenants so before they design, they have an idea of what to look for and what’s allowed. Lastly, a thorough review of tenants’ design drawings by the landlord ensures the harmony between the tenants and excitement of the food hall.
How does the increased use of technology — namely app ordering, kiosk ordering and third-party delivery — impact design, flow of guests and more?
YP: The pandemic increased the importance of to-go areas, food delivery, and ordering by touch screen or QR code. Now, post-pandemic, we’re reminded of the charm of food halls and the lively energy they bring to diners. Food halls are first and foremost a social space and designers need to make sure guests feel comfortable by creating spaces that are convenient and intimate for social interaction.
We understand the importance of the site plan of the building and ensure the maximum street-friendly curb appeal when designing food halls today. Because these spaces are built for social dining, the to-go or third-party app delivery counter should have its own dedicated area away from the seating area, leaving guests with a cozy and inviting environment to dine in.
Food halls need to respond to the labor shortage and lack of available employees. To combat this, technology solutions are put in place and it is popular to see an increase in touchscreen ordering, robotic chefs/deliveries, ghost kitchens, and remote commissary kitchens within these halls. It is important to note that those tools are to help the efficiency. When technology is placed in the front of house, always have a back-up staff when guests need assistance.
Design
In Focus: Food Hall Design
- Design
- The Editors



