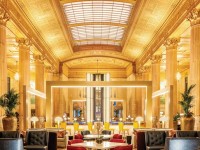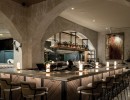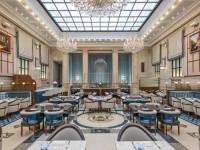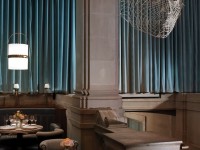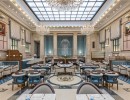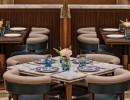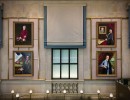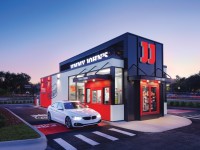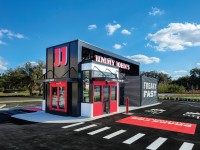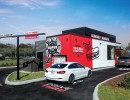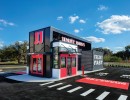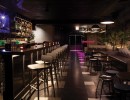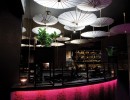It’s been seven years since the introduction of the rd+d awards. This program has celebrated the accomplishments of dozens of teams in that time through both booming markets and pandemic winters. This year is no different: There’s plenty to celebrate as the restaurant community continues to rebuild and apply important lessons learned over the last several years of upheaval.
An experienced panel of judges spent an entire day together in November reviewing entries, discussing the merits of the submissions, advocating for their favorite projects and, finally, coming to a consensus to determine the winners, which appear on the following pages. We thank them for their time, and we thank you for your submissions!
Judges
- Marc Jacobs, Executive Partner & Divisional President, Lettuce Entertain You Enterprises
- Jay Ambrocio C. Miranda, Assoc. Principal-Lead Designer, JP Architects Ltd.
- Jonathan Nikiel, Project Leader, Reitano Design Group
- Jill Ventura, Director of Restaurants, Core States Group
Best Bar Design
Winner: The National, Autograph Collection at the First National Center, Oklahoma City
- Operator: APICII, New York City
- Architects: ADG|Blatt Architects, Oklahoma City
- Designers: Flick Mars Hospitality, Dallas
- Contractor: NE Construction, LLP, Lewisville, Texas
- Developer: NE Development, LLC, Lewisville, Texas
An overhaul of a historic building — the First National Center is on the National Register of Historic Places — included turning an 18,000-square-foot space with a 45-foot ceiling into a restaurant, bar and private event space that can hold up to 500 people. The Great Hall offers an all-day bar in a large public space. The Library of Distilled Spirits houses more than 1,500 unique bottles and has a selection of more than 200 classic cocktails. Glamorous art deco touches are abundant, and the judges took note: “It’s a stunning space with a beautiful, iconic look; I thought the central location of the bar was a good anchor to the space; and they managed to recreate or maintain a sense of opulence throughout.”
-
national tellers seating
-
national tellers seating
-
national the great hall vertical
-
national the great hall vertical
-
national the great hall bar
-
national the great hall lobby
-
national the great hall seating top view
-
national okc tanveer badal great hall hires
-
national okc tanveer badal great hall hires
Images courtesy of Tanveer Images courtesy of Tanveer Badal
Best Restaurant Design – Check Average Over $50
Winner: Rumi’s Kitchen, Atlanta
- Interior Design and Architecture: The Johnson Studio at Cooper Carry, Atlanta
- Purchasing: Direct Source, Atlanta
The team was tasked with creating a space that offered the essence of Persian hospitality in a modern design. Inspiration was taken from whirling dervishes, Persian calligraphy and old-world architecture. Zones were employed via a series of arches to create a variety of guest experiences and to make the space seem bigger than its 6,246 square feet. The judges felt the overall “interior design, arches, lighting and warmth of the space” was great, and that the “textures were terrific; there is good flow from the dining area to the bar.”
Images courtesy of Michael Stavaridis
Best Restaurant Design – Check Average Over $50
Honorable Mention: The Salt Line Oyster + Ale, Ballston, Va.
- Owner/Operator: Long Shot Hospitality, Washington, D.C.
- Architecture, Interior Design and Purchasing: GrizForm Design Architects, Washington, D.C.
The second iteration of The Salt Line Oyster + Ale was not intended to be a clone of the first. Elements from the first — the color palette and interior architecture — were carried over but a refreshed lighting package and striking oyster bar make this a standout all on its own. It earned an Honorable Mention from the judges because “it’s gorgeous and the millwork is awesome; the design is true to what they were trying to do.”
-
1. the salt line oyster ale photography by kristopher ilich
-
2. the salt line oyster ale photography by kristopher ilich
-
5. the salt line oyster ale photography by kristopher ilich
-
6. the salt line oyster ale photography by kristopher ilich
-
7. the salt line oyster ale photography by kristopher ilich
-
9. the salt line oyster ale photography by kristopher ilich
-
10. the salt line oyster ale photography by kristopher ilich
-
11. the salt line oyster ale photography by kristopher ilich
-
14. the salt line oyster ale photography by kristopher ilich
-
16. the salt line oyster ale photography by kristopher ilich
-
17. the salt line oyster ale photography by kristopher ilich
Images courtesy of Kristopher Ilich
Best Restaurant Design – Check Average Below $50
Winner: GRANA, The Langham, Boston
- Construction Manager: Shawmut Design and Construction, Boston
- Architect: Dyer Brown Architects, Boston
- Hospitality Design: Richmond International, London
- Chandelier Restoration: Acu-Bright, Inc., East Kingston, N.H.
- Terrazzo Flooring Restoration: DePaoli Mosaic Company, Canton, Mass.
- Silver and Gold Leaf: John Canning & Co., Cheshire, Conn.
Located in what was once the grand hall of the Federal Reserve Bank of Boston, the design team behind Grana sought to preserve and restore original features including the Terrazzo floors, frieze ceiling and crystal chandeliers. The grand brass federal reserve seal remains at the center of the room. The team kept prized elements and paired them with beautiful new fixtures and furnishings. The judges felt “the room is very balanced; there’s beauty in what they salvaged and the challenges they overcame were impressive.” Ultimately, the judges felt “the design came together nicely.”
-
grana front view with seal richard mandelkorn
-
grana liberty head richard mandelkorn
-
grana tableside richard mandelkorn
-
grana terrace richard mandelkorn
-
tlbos grana detail hires the langham boston
-
tlbos grana portaits hires the langham boston
-
tlbos grana sideview hires the langham boston
-
tlbos ladyliberty hires the langham boston
Images courtesy of Richard Mandelkorn and The Langham, Boston
Best Design – Limited-Service Restaurant
Winner: Tocaya Organica, Studio City, Calif.
- Foodservice Design, Construction and Equipment: TriMark USA, Irvine, Calif.
- Owner: One Table Restaurant Brands, Los Angeles
- Architects: Design Development, Agoura Hills, Calif.
- Interior and Architectural Design: Monochrome, Los Angeles
- Contractor: HW Holmes Inc., Camarillo, Calif.
The team behind Tocaya Organica created an immersive, elevated fast-casual dining experience that catered to both on and off-premises diners. Most of the restaurant is below street level, which created some challenges for the team. The judges felt it was “spacious with a nice design aesthetic.” They liked “the patio and the use of indoor/outdoor space” because it has “a very organic feeling, and the kitchen design is well laid out: every inch was used.” Ultimately, “it felt much more upscale, beyond fast-casual but not pretentious.”
Images courtesy of Ryan Forbes
Best New Concept Launch
Winner: Amy’s Drive Thru, Roseville, Calif.
- Operator Team: Amy’s Drive Thru
- Architect & Designer: Aria Group Architects, Inc., Oak Park, Ill.
- General Contractor: KDC Construction, Roseville, Calif.
- Brand Design Consultant: Clarke and Reilly, Frome, Somerset, England
- Project Manager: Chestnut Company, Richmond, Calif.
- Kitchen Design: MFSD+B, Alameda, Calif.
- MEP Engineer: Henderson Engineering, Lenexa, Kan.
- Structural Engineer: Hart Gaugler, Dallas
- Civil Engineer: Kier + Wright, Sacramento, Calif.
- Landscape Architect: Camp & Camp, Walnut Creek, Calif.
- Living Roof Consultant: Symbios Ecotecture, Sebastopol, Calif.
The team behind Amy’s wanted to bring the organic food brand’s commitment to sustainability to life with their first organic, plant-based drive-thru quick-service restaurant. The location features a living roof and extensive landscaping. The system reduces run-off and decreases energy costs year-round. The judges “loved the initiatives aimed at helping the environment” but also loved that “it’s very repeatable in the right markets. They tried to accomplish more than being a vegan restaurant.”
Images courtesy of Cesar Rubio
Best New Prototype (Existing Concept)
Winner: Jimmy John’s Drive-Thru Only Prototype, Bartow, Fla.
- Franchisees: Doug and Rich Law, Lakeland, Fla.
- Developer: Jeff Donalson, Tom Wolf Co. LLC, Winter Haven, Fla.
- Architecture/Design: Inspire Brands, Sandy Springs, Ga.
- Design Support: Change Up, Dayton, Ohio and Los Angeles
- Modular Fabrication: Boxman Studios, Charlotte, N.C.
To meet the shift in consumer demand to off-premises dining, Jimmy John’s implemented its first-ever drive-thru model, a new concept for the brand that has a smaller footprint but multiple lanes (one for drive-up and one to pick up previously placed orders) and pickup options. It features the chain’s signature palette of red, black and white and its iconic signage. The judges “loved that their footprint was so small but they were able to achieve their branding and also looked cool.” Additionally, the judges felt, “it looks iconic, but I liked that they kept it focused and simple.”
Images courtesy of Inspire Brands
Form + Function Innovation Award
Winner: Talk Shop at Ellis & Beer Garden at Caption by Hyatt Beale Street, Memphis, Tenn.
- Architecture: HBG Design, Memphis, Tenn.
- Interior Design: Customized by HBG Design, based on the brand prototype by Hyatt Hotels
- Structural Engineer: Uzun+Case, Atlanta
- Mechanical/Plumbing: Innovative Engineering Services, LLC, Bartlett, Tenn.
- Electrical Engineer: Canup Engineering, Bartlett, Tenn.
- Civil Engineer: Catalyst Design Group, Nashville, Tenn.
- Specialty Lighting: DHS Lighting Design, Nashville, Tenn.
- General Contractor: Flintco, Memphis, Tenn.
Talk Shop is an all-day lounge space at the Caption by Hyatt Beale Street. It encompasses the entire first floor and includes a lively eatery, market, coffee shop, cocktail bar, beer garden, welcome area and lounge spaces. This was the first iteration of Hyatt’s Caption brand and it has a decidedly modern, tech-friendly and urban bent. “They did a good job creating an all-day dining space,” the judges declared. “I liked the fact that they offered different experiences and all of the little things I’d be looking for there, from food to coffee to drinks.”
Images courtesy of Dero Sanford/ThinkDero Architectural Photography and Christopher Villano
Form + Function Innovation Award
Honorable Mention: Moon Palace Express/Nine Bar, Chicago
- Interior Design: Siren Betty Design, Chicago
- General Contractor: Raw Building Concepts, Chicago
- Foodservice Equipment Supplier: Gator Chef Restaurant Equipment & Supply, Lisle, Ill.
Moon Palace Express is a 350-square-foot takeout-only restaurant specializing in Chinese-American cuisine co-located with Nine Bar, an 1,100-square-foot lounge and bar. The judges were impressed with the combo. “With two different entities and different guests, the team managed an interesting intentionality in their design. We really liked it.”
-
nine bar photo by marisa klug morataya
-
nine bar photo by marisa klug morataya
-
nine bar photo by marisa klug morataya
-
nine bar photo by marisa klug morataya
-
nine bar photo by marisa klug morataya
-
nine bar photo by marisa klug morataya
-
nine bar photo by marisa klug morataya
-
nine bar photo by marisa klug morataya
-
nine bar photo by marisa klug morataya
Images courtesy of Marisa Klug-Morataya












