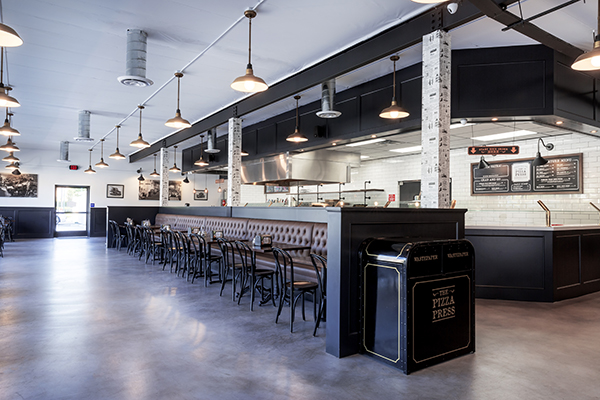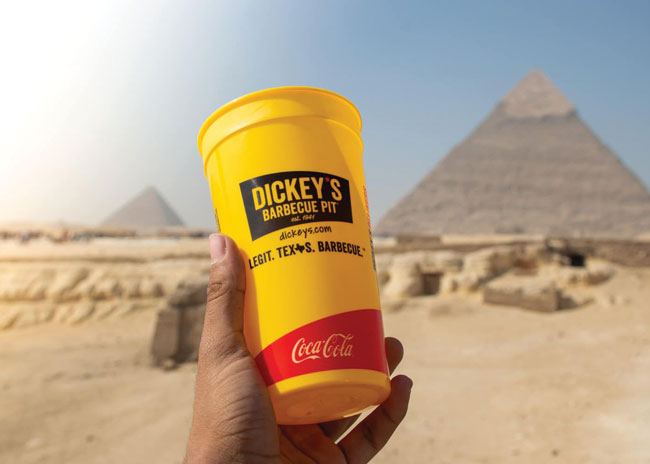Jumieka NYC (pronounced juh·may·kuh) brings you the warmth of the Caribbean while paying homage to Chef H. Kemis Lawrence's upbringing surrounded by the flavors and cuisine of his home country, Jamaica.
Lawrence tapped Studio For to design his two-story restaurant in Midtown Manhattan. The chef wanted to create a space that evoked the feeling of "home" for Jamaican immigrants residing in New York and the United States.
Studio For’s design concept resulted in the creation of three spaces within the restaurant. The reimagined spaces include a Corner Shop, a downstairs bar reminiscent of a Jamaican bodega, a main dining area upstairs that aims to be reminiscent of the feeling of a grandmother's dining room after Sunday Church, and an upper-level backbar designed to capture the essence of a local beach bar.
Each of these spaces are designed to be a visually distinct element in a cohesive design story. For instance, Studio For designed and fabricated a custom wall light fixture utilizing a Dutchie pot, a traditional cooking vessel. While the mural in “The Yard” depicts Chef's childhood in Jamaica.
Project Name: Jumieka
Interior Design Architect: Studio Fōr
Type: Restaurant / Hospitality Design
Location: New York
Size: 3,012 square feet
Images by Kelly Marshall

























