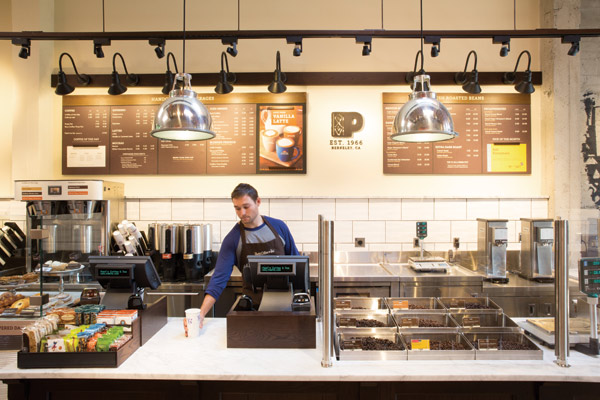Have open kitchens had their day in the sun? They’re still popular, according to restaurant designers, but there’s been a distinct evolution. Restaurants are opting to show glimpses into the back of house rather than show off the entire kitchen.
Some kitchens opt to simply show movement, which brings action into the dining room without bringing disorder, says Brian S. Thomas, principal, DP3 Architects, Greenville, S.C.
These restaurants might have a glass window, so guests can see the motion of flames or see cooks moving about. Or a restaurant window into the kitchen might have vases or knickknacks lining it, so that some or most of the view is obscured. Both solutions actually make the kitchen a little bit mysterious, Thomas points out, since guests only get small glimpses of what’s going on back there.
Often, restaurants that display parts of their kitchen tend to either want to show off an exceptional piece of equipment, a celebrity chef, or a unique part of their cooking process, Thomas notes.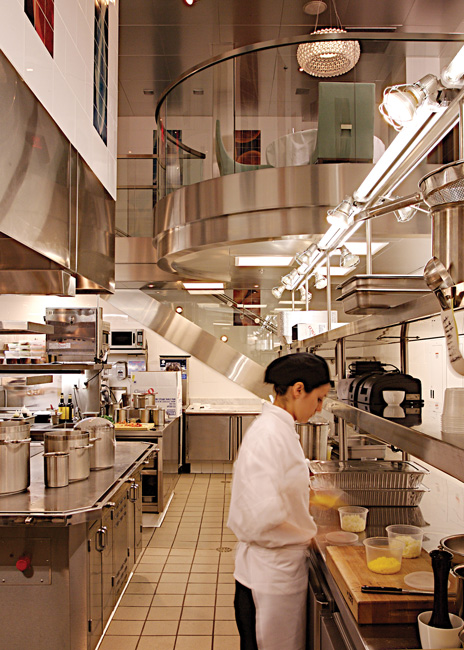 Joshua Zinder likes to show off certain elements of a kitchen but not all of it. Images by Mick Hales, courtesy of JZA+D“People want to see the execution and the processes in a kitchen,” says Joshua Zinder, managing partner of Joshua Zinder Architecture + Design in Princeton, N.J. Small windows are being used specifically to show off certain elements of a kitchen but not all of it. Think dumpling-making stations, dessert stations and pasta-making, Zinder says. “That type of thing is becoming more popular because you’re exposing just one station.”
Joshua Zinder likes to show off certain elements of a kitchen but not all of it. Images by Mick Hales, courtesy of JZA+D“People want to see the execution and the processes in a kitchen,” says Joshua Zinder, managing partner of Joshua Zinder Architecture + Design in Princeton, N.J. Small windows are being used specifically to show off certain elements of a kitchen but not all of it. Think dumpling-making stations, dessert stations and pasta-making, Zinder says. “That type of thing is becoming more popular because you’re exposing just one station.”
That’s not to say that open kitchens and more expansive views into the back of the house are a thing of the past. Zinder is working on a hamburger restaurant in Princeton, N.J., that will expose its grill and char station via a 6-foot-wide window. “They want to show off the thing they do best,” he says. The person operating this station directly faces the window so customers can see what’s being prepared.
Tre Dita is an upscale Tuscan restaurant within the St. Regis Chicago, which opened this year and is operated by Lettuce Entertain You. The first thing guests see when entering the restaurant is a Pasta Lab where pasta is made, often by well-known chef Evan Funke, behind large windows.
The chef is a very theatrical performer,” says Louise Lythe, associate director, FF&E design and procurement at David Collins Studio, London, England. “He has his tools hanging on the walls and outside the room some cocktail tables were installed so people can watch the theater happening while waiting for a table. It’s quite mesmerizing watching them roll out the pasta.”
Lighting is very important to the Pasta Lab “which works as a live picture box in contrast to the moodier guest side,” says Lythe. Kitchen materials and off-white tiles showcase the skill and the food.
At Luminarias in Monterey Park, Calif., Alex Arie, principal, Robinson Hill Architecture, Costa Mesa, Calif., designed the kitchen to give views into the expo line as well as a portion of the cookline “so you can see steaks being grilled but you don’t see the rest of the messy kitchen,” he explains. Guests dining at the front of Luminarias have terrific views of the nearby valley “so nobody wants to be back where the kitchen is,” Arie says, and the interior window “enhanced it and gets rid of dead areas.”
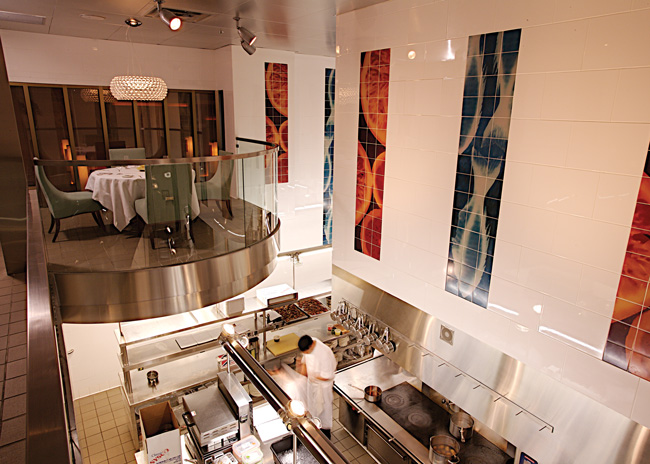 Images by Mick Hales, courtesy of JZA+D.
Images by Mick Hales, courtesy of JZA+D.
Blending with Dining
Other restaurants like to put seating immediately next to a kitchen window to really immerse guests in the dining experience.
Sap Sua, a modern Vietnamese restaurant in Denver, opened in June 2023, and has a large — 12 feet wide by 6 feet tall — glass window that looks into the kitchen, immediately adjacent to a booth that seats 10.
Customers want to see into kitchens, says Kevin Nguyen, AIA, NCARB, owner, Regular Architecture, Denver. “There’s a bit of magic in getting to see behind the curtain,” he says. It can also make guests “feel more comfortable seeing how clean and put-together these restaurants are.” For Sap Sua, the chefs also wanted to show that the kitchen is the heart of a restaurant.
All seats can see into the kitchen but for those farther away it’s more just about catching the movement out of the corner of their eye, Nguyen says.
Immediately on the other side of the window at Sap Sua is the bakery station, which transitions to the dessert station at night. Diners can see the entire kitchen, but it’s partially blocked by employees at that first station.
It’s important that visible kitchens at least appear clean and safe, so Nguyen specified flooring that maintains its look all day and doesn’t require mats because he thinks they look messy.
Nguyen also recently worked on Odell’s bagel shop in Denver, which has a 12-person counter abutting the kitchen. Guests sitting there can see the entire bagel cooking and topping process, along with the slicing of fresh fish for toppings.
“It’s elevating the experience,” says Nguyen, pointing out that he designed the counter to feel like a sushi omakase counter with high-end woods and a rail. He also upgraded some materials in the kitchen, including switching the flooring from wood to a more durable, comfortable material, and upgrading the walls to subway tile for durability and a cleaner look. Because it’s a production kitchen, Nguyen retained a lot of stainless steel. A light box hangs over the counter and shines down “giving fancy sushi vibes,” he says.
Brett Daniel, FCSI, vice president and project manager, Camacho Associates in Atlanta, is working on a hotel resort in Missouri that will open later this year. The main dining room features a large table next to a large window — 20 feet long by 3 feet high — that looks onto the expo line in the kitchen, with the cookline beyond it.
Diners will be able to see into the kitchen but won’t have a full view. Millwork with shelving in a grid pattern will hold planters and other decorations to partially obstruct the view.
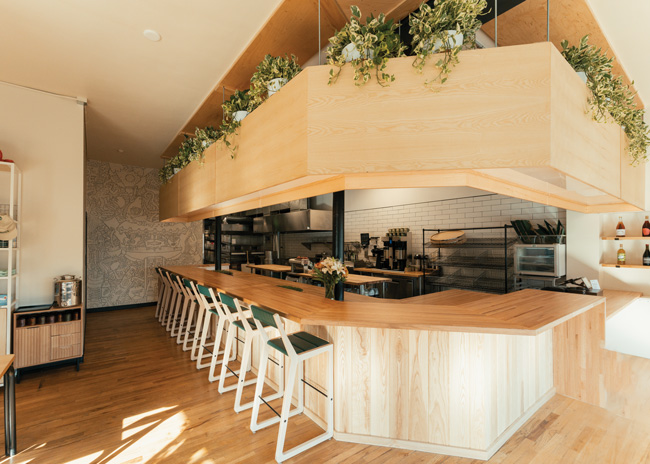 Guests at Odell’s can see the whole bagel-making and assembling process, and designer Kevin Nguyen used high-end finishes in the kitchen. Images courtesy of Jeff Fierberg
Guests at Odell’s can see the whole bagel-making and assembling process, and designer Kevin Nguyen used high-end finishes in the kitchen. Images courtesy of Jeff Fierberg
Enlivening Hallways
Leif Billings, vice president, Northeast, Next Step Design, Annapolis, Md., has designed several restaurants where a food pass-through also provides views of the kitchen, so the energy of the kitchen can be seen and experienced.
Billings often designs in this way if there’s not sufficient room for a back-of-house pickup area and a corridor. At Francie in New York City he dressed up the window with stone and a shroud around the opening, plus a smoke baffle but made it decorative so looks like a glass façade.
“Glimpses into portions of the kitchen can make your trip to the bathroom more exciting,” Billings says.
Restaurants that serve pizza often like to showcase their dough rooms, Billings says. “It’s fun to see where the dough is made and the cool mixers; it doesn’t necessarily have to be the cooking area they show.”
Sometimes these are in corridors, too. They’re usually glassed in and have slightly higher finishes “and just give that bit of excitement for the journey through the space,” Billings says. “It shows what’s happening without giving away too much.”
Victor Cardamone, president and CEO of Mise Designs, Williamstown, N.J., is creating a dining room that will open in a Barbados hotel later this year with views of a $35,000 pizza oven. The restaurant will be Lebanese and the operation will serve made-to-order pita prepared in the showy oven. The views are seen through an entryway 36 inches wide — just wide enough for passing through, Cardamone says.
Allowing parts of a kitchen to be seen can bring additional costs, says Cardamone, because finishes have to be nicer, tile may be used instead of paint, or stainless steel instead of fiber-reinforced plastic (FRP). However, the benefit of a window is it can be placed very strategically, he explains, to hide less savory parts of the kitchen.
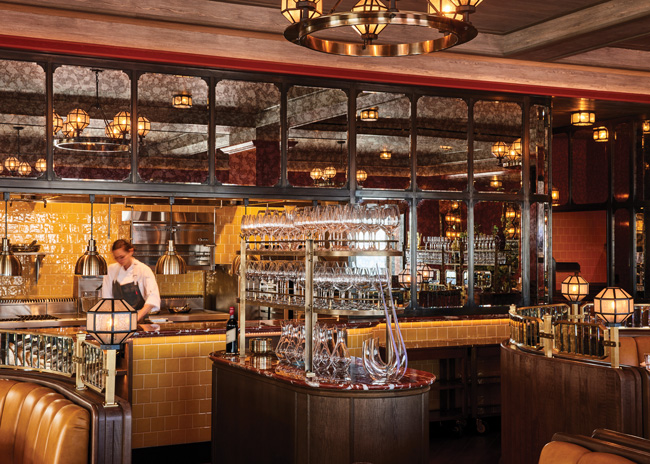 Pass-throughs can serve a double purpose and make a kitchen visible, says Leif Billings. Image courtesy of Next Step Design
Pass-throughs can serve a double purpose and make a kitchen visible, says Leif Billings. Image courtesy of Next Step Design
Lighting Considerations
A difficulty with making a kitchen or a station visible is the lighting, which needs to be bright for the cooks, but it shouldn’t intrude on the atmosphere of the dining room.
“The lighting is critical,” says Billings. He tends to opt for task and dimmable lighting that can be lowered during service but be higher during the day, during prep. And it needs to be very carefully directional so it doesn’t bleed out into spaces it shouldn’t, he says.
But, at the same time, “you also want it to pop and have a little wow effect while jiving with the dining room,” says Billings.
If an area of a kitchen is on display, lighting needs to be directional, angled backwards into the kitchen, says Zinder. Soffits can help block light from people sitting farther away. “You need to recognize that the kitchen is part of the character of the space, but you don’t want it to be a lighthouse,” he says.
At Sap Sua, Nguyen had to balance the light in the kitchen since it was brightly lit and closed off from public view previously. He changed out and modernized some fixtures and switched lighting to be dimmable and also to a warmer color. He also added some sleek LED lights. Most lighting is set back from the window, so it doesn’t bleed out.
Beyond lighting, open or visible kitchens need some good acoustical treatments, especially ceiling panels to prevent sound from traveling, and some soft surfaces just outside the kitchen can also help, says Billings. He always tries to locate refrigerators elsewhere for that reason.
Fast-Casual Windows
Meg Stevens, design manager, Chipman Design Architecture, Des Plaines, Ill., is working with a burger chain to offer limited views of its kitchen. “They want to showcase their process and their ingredients and the energy of the kitchen, but do customers need to see the grease, the equipment and the clutter?” she asks. “We are looking at showcasing the romance of the process but doing it strategically.” The plan is to add a peek-a-boo window to provide glimpses. Less is more, says Stevens.
It’s important that any windows into the kitchen be a good size, Stevens notes, and these are typically long and narrow. If they’re too small, they can feel like an afterthought, and she encourages different shapes and working with the back wall to frame the elements in the kitchen you want to showcase.
And, Stevens adds, while it is more expensive to create these visible areas, which also have to be functional, “the little bit of extra cost is worth it.”
Another fast-casual chain that’s giving a peek into its kitchen is Sweetgreen, which opened its first advanced order vehicle pickup window, “sweetlane,” in Schaumburg, Ill., in November.
Once people have ordered at the drive-thru, they can observe team members preparing orders through a large, round observation window. “We’ve always been about transparency, and our open kitchens give guests a front-row seat to how their meals are made,” says Tim Noonan, senior vice president of operations, innovation and services at Sweetgreen. “The observation window allows customers to see the fresh ingredients we source directly from farmers and the scratch cooking that goes into every order.”
One important final note about offering glimpses into the back of the house from the dining room? They’re also glimpses out of the kitchen and into the dining room. “It can be nice for employees to see into the dining room,” says Billings, “and that can connect the guests and employees.”
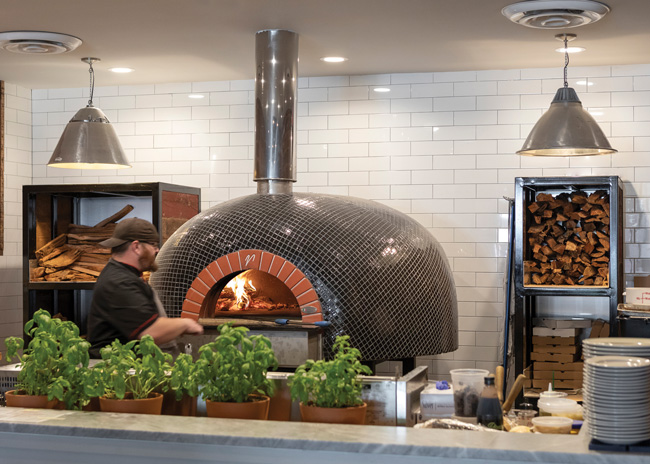 Some restaurants like to showcase a piece of equipment, like a pizza oven, with a glimpse of the kitchen, says Brian Thomas of DP3. Image courtesy of Kris Decker, Firewater Photography
Some restaurants like to showcase a piece of equipment, like a pizza oven, with a glimpse of the kitchen, says Brian Thomas of DP3. Image courtesy of Kris Decker, Firewater Photography
Bringing out Elements
Some restaurants are bringing out elements from their kitchens to the front of house, to keep it contained while still immersing diners in the cooking process.
Guapo’s in Merrifield, Va., features a taqueria in the front of the house, with a tortilla machine and a couple of spits to cook and slice meat. “It’s showcasing the food and the cooking process,” says Steve Sorrell, vice president of commercial interiors, GTM Architects, Bethesda, Md.
The taqueria sits to the side of the dining room and is clad in corrugated metal. Employees work at the front bar area, and behind them is cooking equipment, clad in stainless steel for easy cleanability and sleek visuals. This is surrounded by black subway tile with vibrant food images hanging on it.
Focused light fixtures shine on certain elements like the guacamole-making station, and dimmable LED fiber optic lights hang down. Sorrell dropped the ceiling over the taqueria to prevent errant light from escaping into the dining area.



