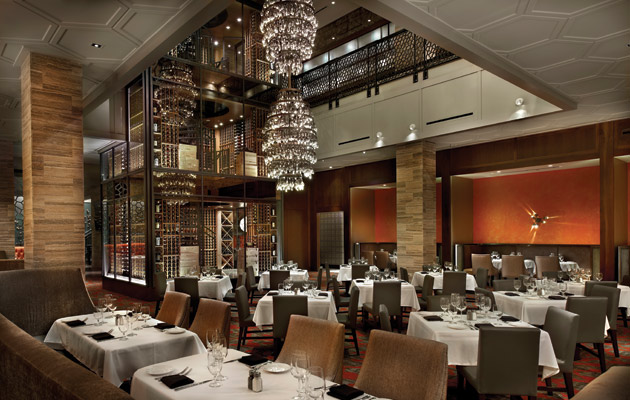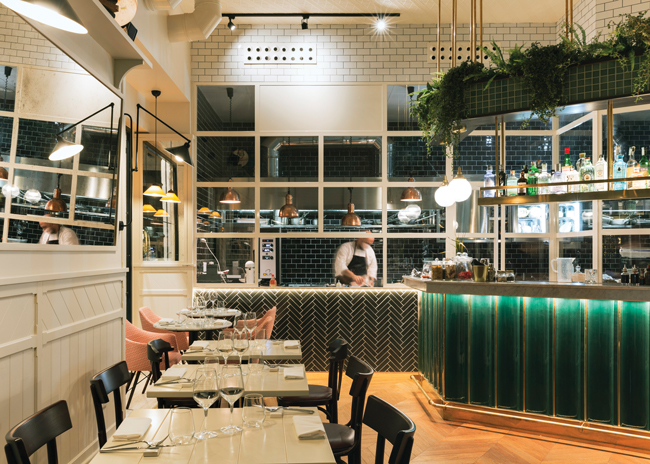Death and Taxes
Architect David Maurer focused on respecting preservation codes in the historical building housing celebrated chef Ashley Christensen’s 65-seat restaurant. Inside, the live-fire grill serves as the focal point of both the menu and the dining room. Ashes from the grill fire were even used by a local potter to make a line of glazed plateware. Outfitted in green leather banquettes and marble tabletops meant to honor the building’s history as a bank, the dining room features bentwood bistro-style chairs and minimalist wall sconces. Three chandeliers add drama and elegance. Counter seating runs the length of the kitchen and gives guests a front seat to the action. A series of four distressed mirrors features a Latin saying using gold leaf lettering that translates to the graduation speech that Rodney Dangerfield gives in the movie “Back to School.” A prominently displayed historical American flag was given to the building owner as a gift upon opening. Images courtesy of Nick Pironio
{gallery}2019/03/design-market/death-and-taxes,caption=0,image_info=0{/gallery}
Whiskey Kitchen
Original cement floors, exposed brick and high ceilings were left intact in this 6,000-square-foot, 100-year-old building as a means to preserve the original aesthetic, according to designers Julia Schmidt of Yellow Dog and the owners of Whiskey Kitchen, Jeff Mikel and Michael Thor. Leather banquettes surround the 200-seat dining area. Located at the back of the restaurant, the open kitchen with a marble counter flows into the dining room, flanked by dark blue and copper accents. Graphic Designer Paul Tuorto created the restaurant’s logo, which is printed on the metal ceiling rafters. An intimate 11-seat lounge with a blue vein quartzite bar features bar shelving made from timber cut in 1923. A mural along the back wall, natural light from a skylight and plush furniture soften the hard materials in the space. Images courtesy of Whiskey Kitchen
{gallery}2019/03/design-market/whiskey-kitchen,caption=0,image_info=0{/gallery}
41Hundred
Located inside the Renaissance Raleigh North Hills Hotel, this 95-seat restaurant and lounge, designed by Dash Design, mixes ideas of work and play and pulls outdoor elements inside to create a cohesive, chic and functional space. Floor-to-ceiling windows allow daylight to flood the space, amplifying a custom mural that features dandelions seemingly blowing across the sky. Little divides the restaurant from the bar, both of which are outfitted with a mix of earth tones and metals as well as eclectic furnishings, from casual benches to high-top tables. The copper-wrapped bar extends out into the hotel lobby, while outside wooden elements, greenery and market-style lighting give a nod to Raleigh’s many parks. Images courtesy of 41Hundred
{gallery}2019/03/design-market/41hundred,caption=0,image_info=0{/gallery}
Brewery Bhavana
The brother-and-sister team who brought Raleigh the popular Laotian restaurant Bida Manda opened this brewery, dim sum restaurant, flower shop and bookstore in the 9,000-square-foot space next to their original location with brewmaster and business partner Patrick Woodson. Designed by owners Vansana Nolintha and Vanvisa Nolintha with Clearscapes Architecture, there are 20 house-made Belgian-inspired ales on tap at the minimalist all-white marble bar. It features 40 unmarked taps (each beer is tapped twice to reduce the number of steps the bartenders have to take and is pumped by a series of underground lines running to the cooler in back). The flower shop and bookstore, flooded with natural light from a 40-foot skylight, occupy the center of the space, while the more dimly lit, warm-hued dim sum restaurant is housed in the right side of the space. This area features brushed copper tabletops and a chandelier. At the very back of the space is a wall-to-wall bookcase known as the library with a collection of roughly 4,000 books donated by the community for guests to peruse. Images courtesy of Julia Wade
{gallery}2019/03/design-market/brewery-bahava,caption=0,image_info=0{/gallery}



