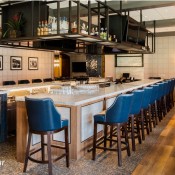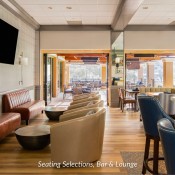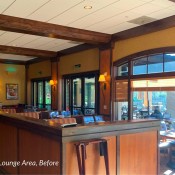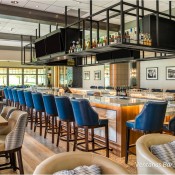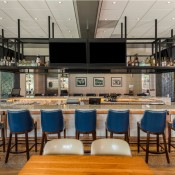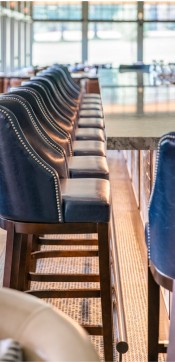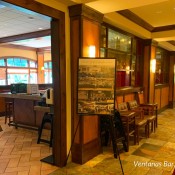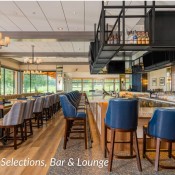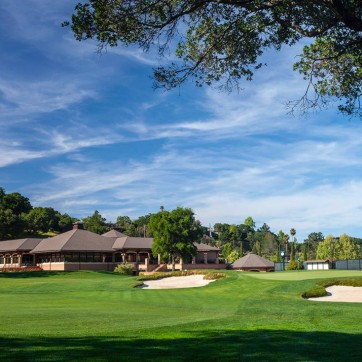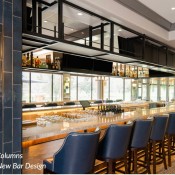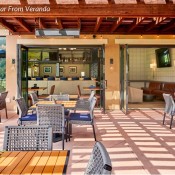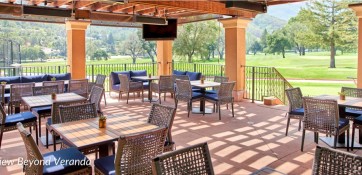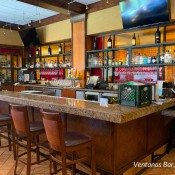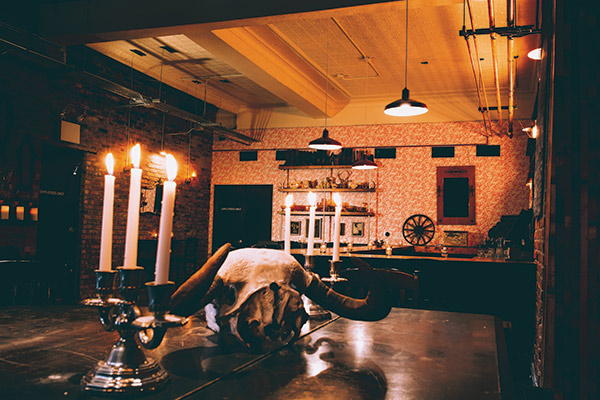In the past several years, Marin Country Club has seen an upheaval in its member demographics. While a shared love of golf and recreation remains, membership at the club now skews toward young families. These new members prioritize socializing in an energetic and upscale space that caters to multiple dayparts. Marin Country Club’s leadership answered members' calls with a total renovation of the dining room, bar and patio.
In order to prioritize the best use of a strict budget, design teams performed a strategic audit of traffic movement – consulting with both staff as well as guests in order to best consider operational outcomes. During this audit, designers zeroed in on one operational requirement: depending on the time of day, both hosted and self-seating needed to be accommodated. The original entrance featured a solid wall that stood between the bar and dining areas, causing congestion in the flow of traffic. The design team suggested replacing the solid wall with a refrigerated wine wall, which visually connects the bar and dining room, guiding guests to either the host stand or self-seating depending on the time of day. In addition to being a striking focal point of the entryway, this wine wall also serves as functional storage.
While the entryway was easily transformed with the wine wall, two load-bearing columns stood in the center of where the new bar and lounge would be located.
Instead of working around the columns, designers opted to work through them, positioning a portion of the bartop between the two load-bearing columns. These bar seats are now considered premium seating, offering guests a sightline through the lounge, past the veranda and ultimately out to Marin Country Club’s lush grounds.
In order to accommodate various guest demographics and dayparts, both the lounge and veranda offer various seating options. In addition to the bar seating, guests find high-top tables, banquettes and community tables, which are often used by the younger patrons and groups to meet.
Inspired by the views seen from these newly redesigned dining areas, Marin Country Club aptly named the restaurant and bar Ventanas, meaning “Windows” in Spanish. The renovation succeeded in increasing satisfaction across the varying membership desires and demographics by prioritizing member feedback and guest experience.
Project: Ventanas at Marin Country Club
Location: Marin County, CA (Novato, CA)
Concept style: Country club restaurant and bar
Opened: September 2022
Size: 4,500 square-feet
Team
Owner: Troon Privé Clubs
Interior Design:
- Club Leadership and Ownership, including Marin Country Club Board of Directors
- TroonDESIGN
- Carroll Design Studio
Foodservice Design: RealFood Hospitality, Strategy and Design
Contractor: Terra Nova Industries
Images courtesy of Thomas Kuoh Photography
