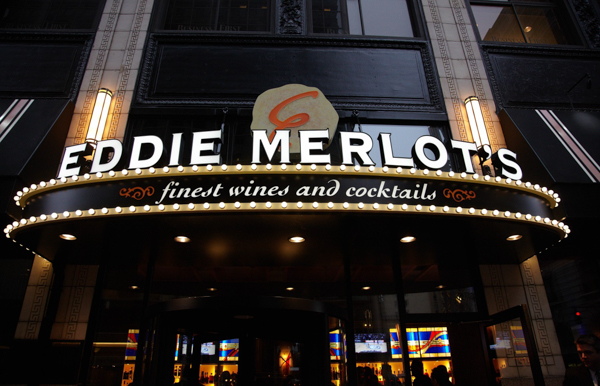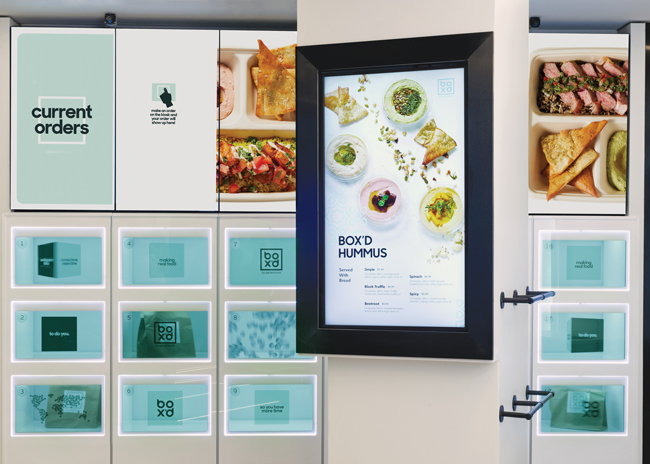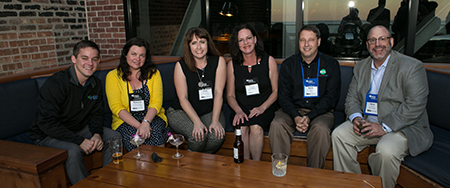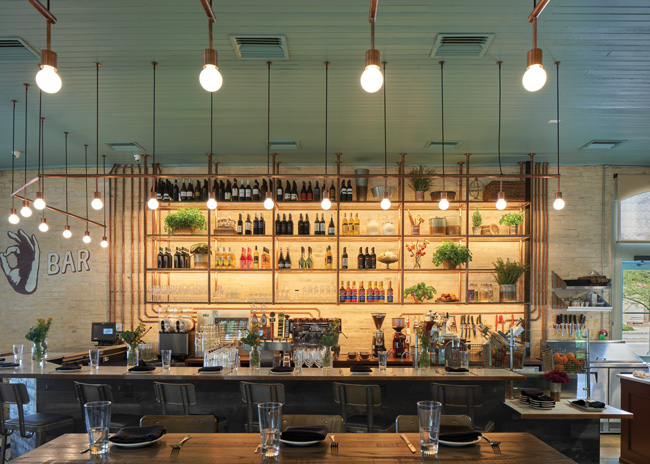Eddie Merlot's hit its 10th-unit milestone in late spring in Pittsburgh, Pa., signaling the kickoff of a development surge for the Fort Wayne, Ind.-based upscale steakhouse chain.
The 12,000-square-foot restaurant sits on the ground floor of the 60-story Hertz Gateway Center in the city's center. The building's owner, Hertz Investment Group, is the landlord at Eddie Merlot's Louisville location, as well.
While the overall design of the restaurant is consistent with existing units — all share a prototypical warm, contemporary, comfortably elegant look and feel — founder and President Bill Humphries says each restaurant leverages the unique characteristics of its real estate. The Pittsburgh project involved a complete renovation and 2,000-square-foot expansion of an existing restaurant. "The landlord had approached us about three years ago. It was a Palomino restaurant that was aging and they wanted out of their lease," Humphries says. "At that time, we weren't yet ready to develop it so they put in an off-brand local operator. That lasted about a year and a half and the opportunity came back to us."
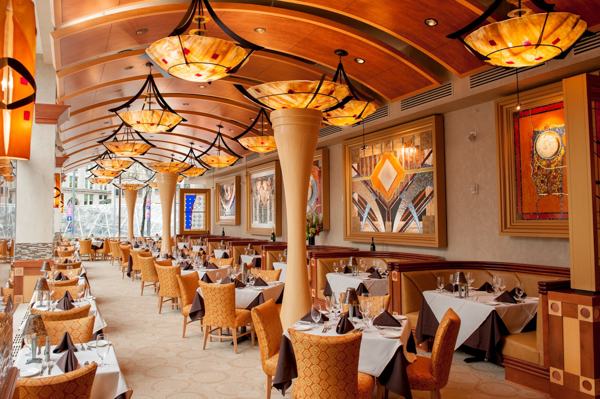
Fronted on three sides by floor to ceiling windows, the restaurant's interior has 20-foot-high ceilings that Eddie Merlot's design team made more intimate through creative use of freestanding columns, custom-designed leather booths and arched wooden ceiling "rafts."
"The idea is to make it appear like the ceiling is floating," Humphries notes. "Depending on the height of the ceiling, the rafts might be hanging just a foot from the ceiling or they might hang five or six feet. In addition to warming up the space, they also serve an acoustics function and support the main lighting in the dining room."
Like the ceiling panels, Eddie Merlot's lighting package is a consistent, prototypical design element. Large, custom stained glass shades provide a warm glow to the dining room, while glass pendant fixtures are suspended above the granite-topped bar.
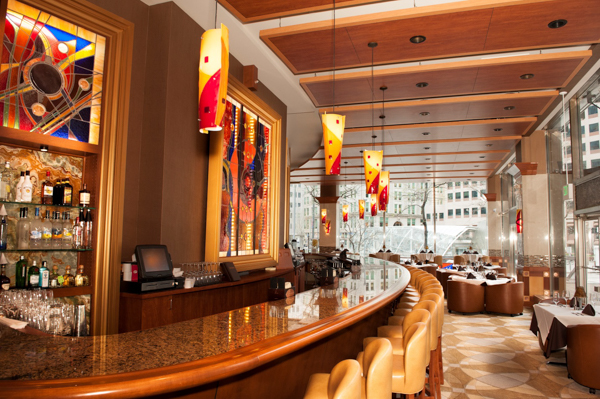
Stained glass also features as a decorative element in panels that separate the entry/host area from the restaurant and above the back bar, where backlit onyx is a featured wall covering. The onyx, which also is used as decorative panels above a dramatic glass-enclosed wine room, is a material that Humphries says the concept will likely be using more of.
Like all of the artwork in the restaurant, the stained glass is custom designed by Fort Wayne-based artist Bill Lupkin. His works adorn all Eddie Merlot's units, but each is unique. "We provide Bill with the big gold frames, which we measure out for each restaurant, and he designs new art pieces for each one," Humphries says. "The theme and overall look and feel is similar, but it might be different stained glass patterns, different coppers, or other different materials that he uses for each piece so that no two are the same."
Seating throughout the 350-seat restaurant and lounge is plush, slightly oversized and designed for comfort. "It's all custom-made," Humphries notes. "We made the chairs large, extra spongy, extra comfortable. We have a curved chair back that provides support and comfort. The typical steakhouse in the old days had wooden chairs that were very uncomfortable so I wanted ours to be different. I wanted someone to be able to sit in our restaurants for two to three hours or more and feel very comfortable."
Eddie Merlot's has an additional unit nearing completion in the Denver market, and more company-owned restaurants are planned for Virginia, Arizona, Chicago, and Florida. Says Humphries of the aggressive development plans, "Our revenues are good, profitability is good and it's an opportunistic time for us to keep growing."
Snapshot
Owner: Bill Humphries
HQ: Fort Wayne, Ind.
2014 Revenues: Above $50 million
No. units: 10, company-owned
Pittsburgh footprint: 12,000 square feet
Front-of-house/back-of-house: 75%/25%
No. Seats: 350
Design highlights: Custom lighting, custom artwork and stained glass, glass-enclosed wine room, adjacent bar/lounge, floating ceiling panels, freestanding columns, custom-designed seating
Build out: 8 months
Design/Architect Consultant: Design Collaborative

