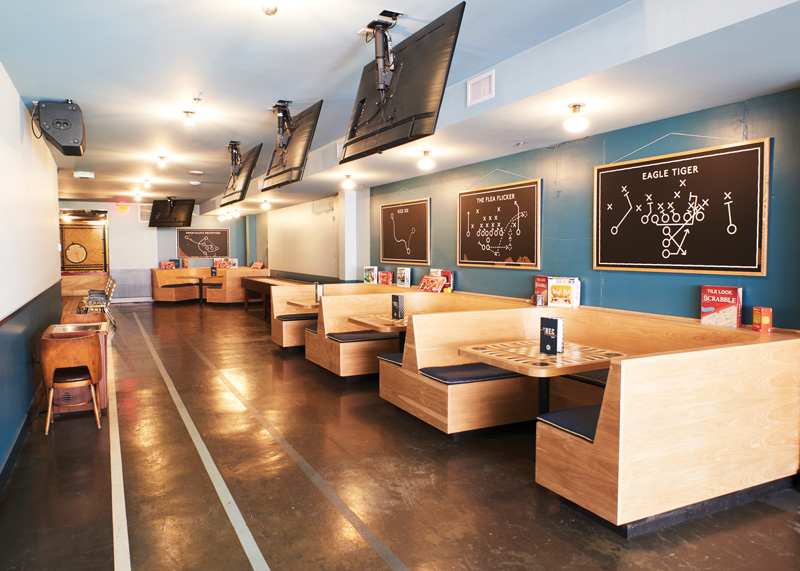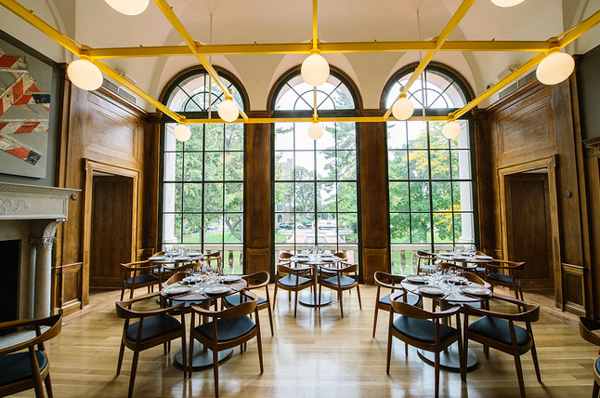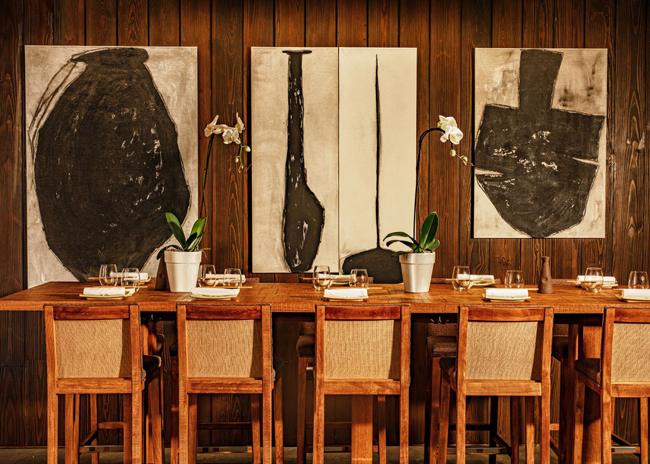Home to country music and a thriving foodie scene, Nashville also has a crop of fun, trendy, beautiful restaurants to check out on your next visit.
Downtown Sporting Club
Spanning 42,000 square feet, Downtown Sporting Club is a multi-level eatertainment destination that serves all dayparts. Located in an historical building that dates to 1949, the club features a ground-level coffee shop and bar. Large glass doors lead to an all-day/late-night restaurant with a menu by Chef Levon Wallace. Upstairs in The Rec Room, entertainment options include classic board games, arcade games, a screening room for sports, trivia, and activity games like shuffleboard and axe-throwing in addition to dining and a full bar. Finally, the third floor features sleeping quarters as well as a rooftop bar. The club was designed by operator Strategic Hospitality with architect Manuel Zeitlin. Images courtesy of Danielle Atkins
{gallery}2019/09/design_market/downtown_sporting _club,caption=0,image_info=0{/gallery}
Marsh House
Tucked inside the Thompson Nashville Hotel, this sleek Southern seafood restaurant, designed by Parts and Labor, features a large central bar, main dining room and ample private dining space. Custom concrete patterned floors, bespoke light fixtures, and marsh-inspired wall coverings combine to create a residential eclecticism. Comfy chairs, banquettes and grainy wood tables provide a mix of seating options. Images courtesy of Marsh House
{gallery}2019/09/design_market/marsh_house,caption=0,image_info=0{/gallery}
Little Fib
Nestled in the completely revamped Renaissance Nashville Hotel and Conference Center, this, 6,600-square-foot, 184-seat restaurant designed by Premier Project Management and Gresham Smith features a warm palette with plenty of oak, leather, vintage jewel tones and pops of brass and copper. Copper-tone flooring is warmed by area rugs and intimate lighting to provide a residential aesthetic. A vibrant, neon-laced Johnny Cash mural pays homage to one of Nashville’s most famous residents. Images courtesy of Lauren Rubenstein Photography
{gallery}2019/09/design_market/little_fib,caption=0,image_info=0{/gallery}
Saltine
For this 9,000-square-foot, 235-seat restaurant with a 35-seat bar, three private dining spaces and a large outdoor patio, designer Powell Architects renovated what had been a brawny brewery space into a bright and airy seafood restaurant. A hexagon-shaped bar sits at the center of the dining room with ample seating around the perimeter, while a semi-private space, The Den, seats up to 10 people just behind the bar. Navy, aqua blue, copper and white give the space a marina feel, boosted by art installations like the oyster wall and brightly colored sandfish. Images courtesy of Saltine
{gallery}2019/09/design_market/saltine,caption=0,image_info=0{/gallery}



