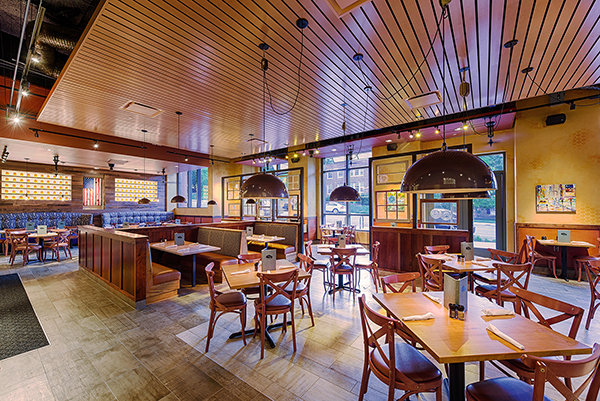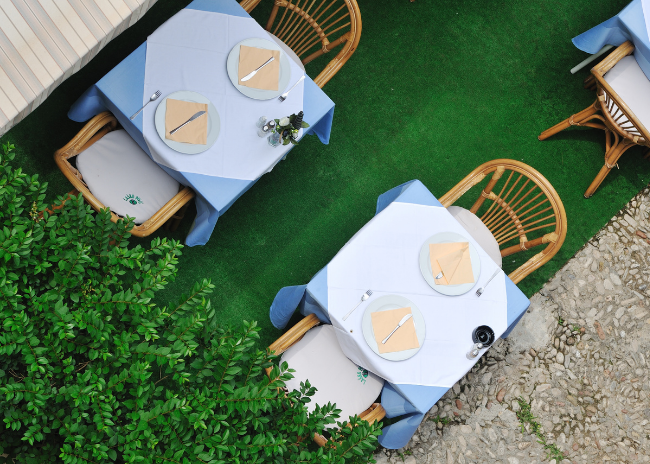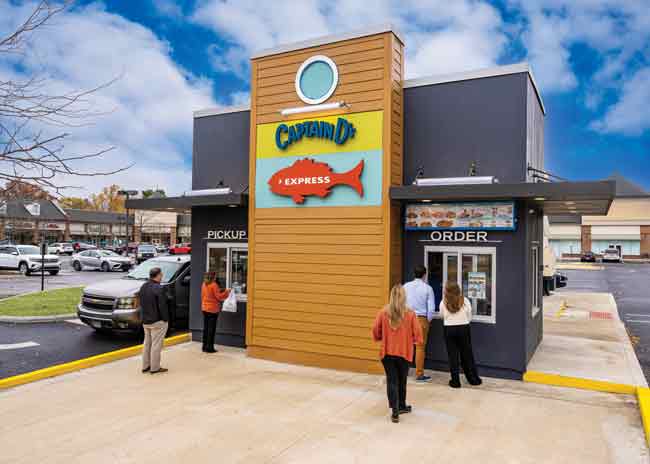There is a specific psychology behind effective seating layout and design.
 Tupelo Honey Cafe's dining room features zones and lighting elements that create a sense of scale. Photo courtesy of starrdesign
Tupelo Honey Cafe's dining room features zones and lighting elements that create a sense of scale. Photo courtesy of starrdesign
When people are eating, they want to feel both protected and anchored. For example, sitting at a two-top table in the middle of a crowded dining room makes guests feel open and exposed — and less likely to have a positive experience or return. There are a few things you can do to create a functional and interesting seating layout.
- When planning your dining room, opportunity exists to foster that sense of protection and anchoring through a variety of experiences. Smaller tables should be located next to something with substantial mass — like a wall, column, window or booth back — to create a feeling of safety. Two-tops should rarely be accessed by two aisles, so people feel protected on one side. Larger tables have a certain amount of perceived weight, so this isn’t a concern. Additionally, the use of soft or fixed seating like booths allow guests to feel protected and enclosed by providing a defined space.
- You can create a sense of order in the layout by intentionally designing zones. Grouping similar table types will utilize anchoring, and the creation of zones ensures a variety of seating styles and options throughout the space. Tables spread out chaotically can upset a guest’s sense of protection. Instead, use groupings to create sections that are apparent to the diners. You can also use ceiling elements of varying heights over certain areas to reinforce the zones. Lowering the ceiling uses scale to create a feeling of protection, while raising the ceiling can define a space through its open nature.
- Finally, a great restaurateur understands the connection between what the kitchen can produce and how the restaurant is seated by the hostess. While some may focus on the number of seats, an experienced operator will prioritize the number of tables and the size of each party. Determine the minimum number of tables needed based on the average ticket to reach your revenue goals during peak hours. Based on the average size of your parties, this will have a large influence on the number and type of tables organized in your dining space. The timing should all revolve around your knowledge of what your kitchen can produce and how it plays into your dining space. Understanding how to maximize your restaurant will influence how you design your floor plan.
Want more on seatings and layouts?
Psychology & Restaurant Design
Functional by Design: Gemini in Chicago
Steve Starr, president of starrdesign in Charlotte, N.C., is a nationally recognized leader in restaurant and retail design. While his insight and expertise span the hospitality industry, his focus is on branding, consumer behavior and the development process.
Do you have a problem and would you like three solutions?



