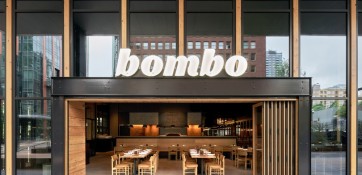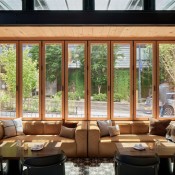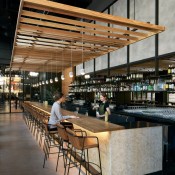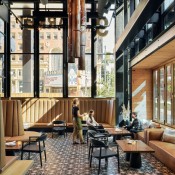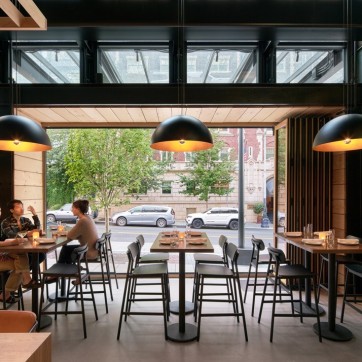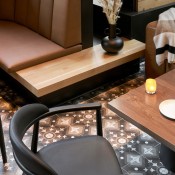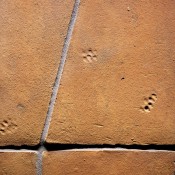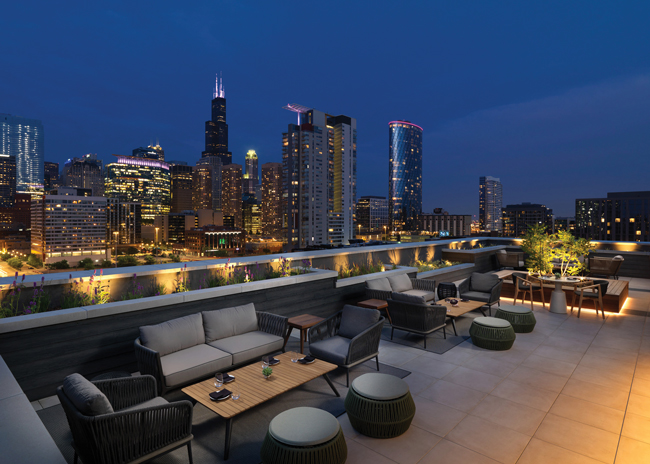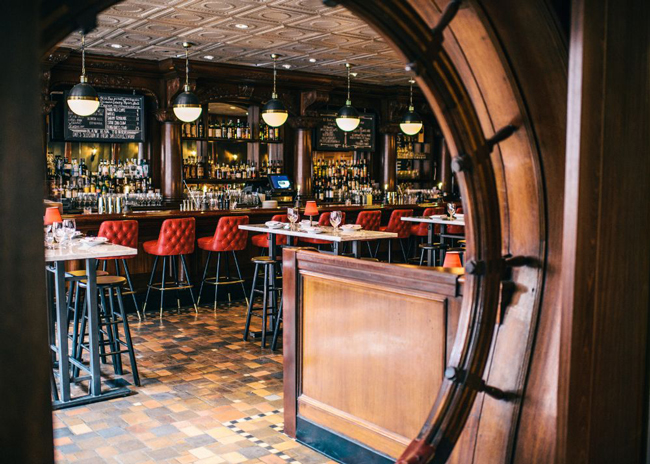A warm and natural aesthetic welcomes guests to the signature restaurant space inside the Seattle Convention Center at Bombo Kitchen and Bar. This is the newest restaurant from Seattle-based restaurant group Ethan Stowell Restaurants.
Located on the convention center’s 9th Street Plaza, guests enter the restaurant through large bifold Douglas fir doors. Upon entering, guests are provided with a sneak peek to the Bombo Bar Lounge, a half floor below. Immediately, the focal open-kitchen format draws the eye to Bombo’s Woodstone Pizza oven, accented by hand-crafted terracotta tiles from San Miguel de Allende, Mexico, intermixed with white subway tiles and surrounded a blackened steel.
The open kitchen format showcases maple butcher block countertops and exposed oak shelves, holding everything from stacks of white dishes to cutlery to pizza boxes. Along the exterior and from the main entry vestibule is a 22-foot-long custom wood-and-steel bar ledge, providing a place for convention guests to work or pass the time with pizza and drink in hand while watching foot traffic filter in and out of the convention center.
Around the corner are bent metal countertops where final plating and serving occurs and beyond is the dark, rich and inviting wood shrouded restaurant bar. The ebonized wood bar fronts are complimented by handcrafted terracotta tiles, natural white oak suspended shelves, and custom concrete aggregate countertops. Several of the tiles feature cat paw prints from when they were laid out to dry under the hot Mexican sun.
Downstairs along 9th Street is the entrance to The Bar at Bombo. The 2,160-square-foot bar is divided into two parts: lounge and bar. The lounge occupies the first half and immediately upon entering you are greeted with a high-backed, tufted leather banquette with movable tables and chairs to offer maximum flexibility.
Above the bar floats a set of slatted wood panels that enhance the feeling of intimacy and ensure the focus of the bar is on the custom steel shelves, smokey glass and liquor bottles.
Project: Bombo Kitchen
Design: Graham Baba Architects
Design team: Jim Graham, design principal; Elizabeth Kee, project manager; Francesco Borghesi, project designer
General contractor: Dovetail Construction
Structural design: Roich Structural
Acoustics: ARUP Acoustical
Lighting: Sparklab Lighting Design
Custom lighting fabricator: Resolute Lighting
Project details:
Size: 4,200-square-feet (restaurant); 2,160-square-feet (The Bar at Bombo)
Images by Ross Eckert

