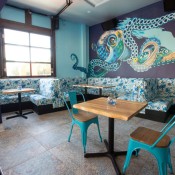Nobu Chicago
Karen Herold’s Studio K Creative, in collaboration with Modif Architecture, sought to blend elements inspired by the weathered beauty of Japan’s ancient buildings with the industrial roots of Chicago’s West Loop for this 10,000-square-foot restaurant that opened in October. The restaurant offers a 262-seat dining room and a 32-seat jewel-box sushi bar overlooking the open kitchen. The space features a color base of wet sands complemented by rich greens, copper and black. Designed by Herold, an installation of resin leaves painstakingly fabricated by hand in Chicago looks like a forest canopy. Guests are greeted by towering columns featuring undulating half-moons above patinated copper bases that resemble two-story ancient samurai swords. High ceilings and low furniture play with scale and proportion to accentuate a soaring feeling in the space. Around the corner, stacked green roof tiles line the main wall leading to the mezzanine. Above, a pre-function space perfect for small gatherings features high-top seating, an enviable perch to overlook the energetic restaurant below. Two private dining rooms feature carved sliding screens that cleverly mask state-of-the-art audiovisual equipment. Smart windows bring the outside in through controlled natural light and tinting without the need for blinds or shades.
Images courtesy of Nobu Hotel Chicago







Wake n’ Bacon
Sarah and Gabriel Ayala opened this colorful, CBD-centric brunch spot and daytime bar in the Lakeview neighborhood in October. SPACE Architects + Planners created a playful, magical outdoor feel for the space with inspiration drawn from the owners’ travels with specific nods to Singapore’s Changi Airport and Trolls The Experience in New York City. Pastels dominate the 2,000-square-foot space that has an open layout with high ceilings and floor-to-ceiling windows. Dining room walls feature wallpaper with hanging flowers and colorful hummingbirds paired with a sky-blue ceiling and hanging flowers. Clear whiteboard material covering the entrance wall allows guests to draw pictures or sign their names with dry erase markers. A touch screen mirror takes photos of guests akin to a modern photo booth.
Images courtesy of Wake n’ Bacon


Evette’s
Designed by Siren Betty Designs, Evette’s aesthetic utilizes textures, patterns, and colors like turquoise and peach to reflect the vibrancy of both Lebanese and Mexican cultures. Prominent design features include brightly colored furniture, counters clad with repurposed wood, geometric black and white floor tile, and distinctive wicker lighting fixtures. Oversized storefront windows, decorated with hanging plants, flood the space with natural light and open up for indoor-outdoor dining and carryout. The open kitchen sits along the back wall of the intimate, 300-square-foot space with just 16 seats inside and eight at the countertop. Vintage prints and photos of neighborhoods in Beirut and a lucha libre wrestler grace the wall. To maximize Evette’s visibility on the busy
Armitage Avenue thoroughfare, the building’s exterior features a brightly colored mural.
Images courtesy of Max Kilibarda





Azul Mariscos
This Latin-Inspired, seafood-focused restaurant and bar from Social Light Group, designed by Taylor Williams, features shades of blue with bright white and orange accents throughout. Original artwork punctuates the 6,550-square-foot space while an eclectic array of glass, metal and ceramic light fixtures hang from the ceiling. Mexican artist Senkoe created a stunning mural in the restaurant’s main lounge. Oversized windows flood the main dining room and bar with natural light, creating a warm ambiance year-round. A lounge-like area next to the dining room boasts plush banquettes and a newly installed set of garage doors, which create a wide-open feel in the summer. The rooftop, one of the largest open-air rooftops in the city, opened in late summer 2020 to offer more dining options during pandemic closures. Two additional patios situated on the first and second floors provide additional options for al fresco dining.
Images courtesy of Azul Mariscos





Robert Et Fils
This intimate French restaurant, just shy of 400 square feet, opened in the North Center neighborhood in August. Designed by Siren Betty Designs, the space is meant as a tribute to Chef Rob Shaner’s father, evoking feelings of a family dinner party, with Parisienne influences reminiscent of Shaner’s childhood spent in France. An open kitchen with large white-veining marble countertops serves as the focal point for the space, offering a view into the action from every seat. A mushroom-colored velvety banquette spans the opposite wall with wall-to-wall windows just above. Deep greens, rich browns, crisp whites, natural wood with golden accents, and a seven-tier chandelier adds a bit of elegance. One wall is papered in a chocolate-colored nature scene. Frames with black and white photographs and pencil drawings of Paris pair with custom cabinetry by Vero Design + Build.
Images courtesy of Lena Jackson































