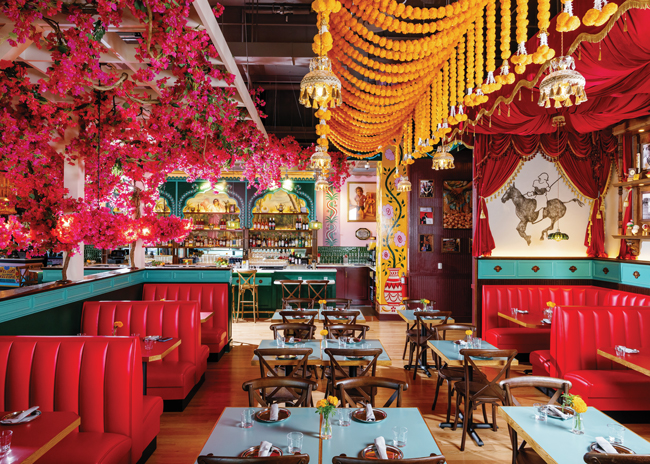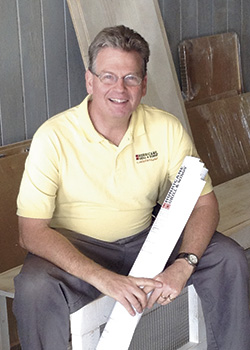rd+d's Tour the Design Trends made its triumphant return after a two-year hiatus.
Our team was joined by a group of architects, designers, developers and foodservice consultants on a behind-the-scenes tour of some of the newest and most interesting restaurants in Chicago.
Here’s where we went.
Catalyst Ranch
We kicked things off with a welcome breakfast at Catalyst Ranch.
Located in Chicago’s West Loop neighborhood, the 15,000-square-foot meeting and event space features an eclectic, boho-inspired aesthetic. Owner/operator Eva Niewiadomski furnished the space with sustainably-sourced vintage Americana-style furniture, eco-friendly LED lighting and hundreds of live plants. These design choices have contributed to the space meeting “Green Venue” status according to U.S. Environmental Protection Agency (EPA) standards, which strives to save energy, water and reduce waste and emissions through the design, construction and operations.
Good Ambler
Cafe, bakery, and chocolatier Good Ambler was the second stop on the tour.
We were joined by executive pastry chef Kevin McCormick who walked us through the menu, history and design of the space.
The historic building that was once meant for meat-packing is now headquarters for snack food company Mondelez International. Requiring a lobby and retail space, Hartshorne Plunkard Architecture (HPA) was commissioned to design the first-floor of the Mondelez building.
Complete with exposed brick, concrete floors and industrial-glam chandeliers, lead designer Stephen Marcus created a cozy home for the bakery and office lobby.
Additionally, HPA architecture and Mondelez partnered with Johalla Projects, commissioning three murals dispersed around Good Ambler.
Professional photography courtesy of Good Ambler
Urbanspace Food Hall
Urbanspace Food Hall was the third stop on this year's Tour the Design Trends.
Design Director for Urbanspace NYC Ryan Stockton and Director of Operations Urbanspace Chicago, Gabriella Lenzi-Littleton, discussed the scalable design of their spaces.
Located in the heart of Chicago’s Theater District, the 12,000-square-foot space plays host to about 15 different restaurant vendors.
Urbanspace invites these vendors to curate the individual design of their food stalls.
Professional photography courtesy of Neil Burger.
Lil' Ba-Ba-Reeba!
Lil' Ba-Ba-Reeba! opened its doors as the fourth stop of Tour the Design Trends.
Located in Chicago’s River North neighborhood, Lil’ Ba-Ba-Reeba! serves as a sister concept to Cafe-Ba-Ba-Reeba!
General Manager Amarit Dulyapaibul walked us through how restaurant group Lettuce Entertain You Enterprises designed the restaurant for scalable seating during the pandemic. The restaurant serves a variety of Spanish-inspired small plates in a moody and maximalist space.
Professional photography courtesy of Lettuce Entertain You, Lil' Ba-Ba-Reeba!
Esquire by Cooper’s Hawk
Winery and restaurant group Cooper’s Hawk hosted the final stop of this year's Tour the Design Trends at their new fine-dining concept Esquire by Cooper’s Hawk.
We were joined by Lauren Williams, senior design director for Cooper’s Hawk, and Elizabeth Kozlik, Aria Group project designer, who talked us through some of the design challenges and solutions they discovered through the transformation of this space including the three-story wine bar.



