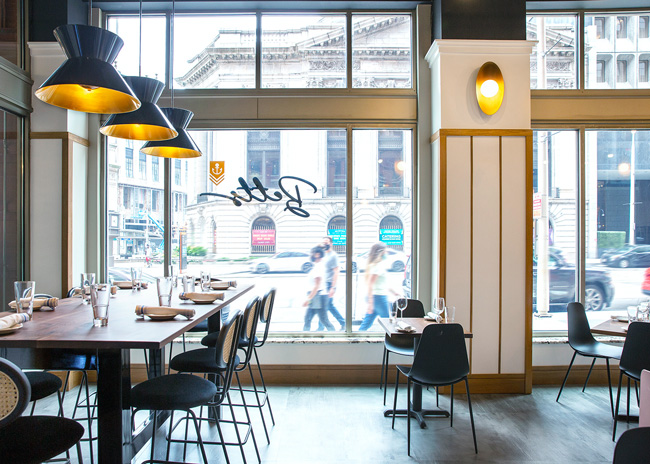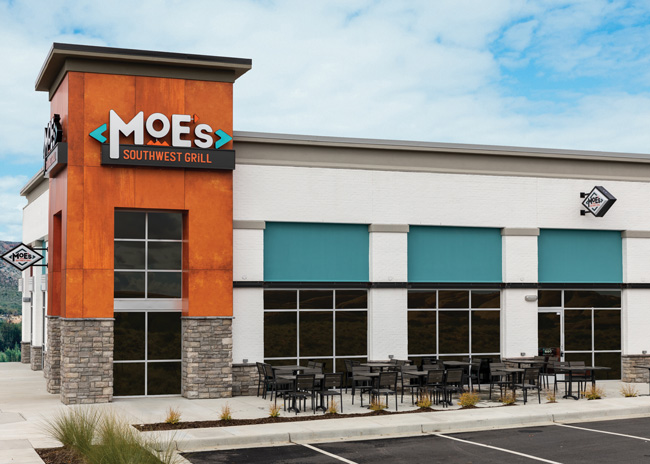Designing a restaurant in a landmark building in a downtown area is no easy task. And doing so to meet the unique needs of various audience segments across multiple dayparts only makes the process more challenging. By playing to the natural advantages a space brings to the table and paying attention to the details, designers can overcome most challenges in creating a space that is flexible from the operator’s perspective and convenient in the eyes of the customer. Such is the case with Betts, a restaurant in downtown Cleveland.
The restaurant’s name pays tribute to Elizabeth Schofield whose husband Levi was the original architect of the building and for whom it is named. As its name implies, Schofield Hotel & Residences is a building that serves transient customers renting suites from the hotel as well as individuals renting apartments in the building.
To meet the unique needs of both audiences, as well as others in the area, the design team of Jeffrey Smith of StudioCRM, and Mia Sakai and Lindsey Neidus of GLD STNRD sought to create “a relaxed, inviting atmosphere that could transition effortlessly between morning and evening, lunch and cocktails, group gatherings and solo diners. It is a space that is casual without being pedestrian and chic without being fussy.”

Betts features a 2,120 square-foot light-filled dining room with various seating types and open views across the restaurant and out to the street. The dining room also features a custom designed and locally crafted walnut wood communal high-top table with velvet and cane-backed stools. The restaurant’s design allows “natural light deeper into the space from the generous storefront windows,” Smith says. “The varied textures and contrasts of the new finishes and furnishings create a layered effect and a relaxed yet visually enticing environment for patrons of the restaurant.”
A built-in walnut island in the main dining room provides high-top banquette seating and two raised booths.

Another key design element is the bespoke black and white penny tile wall emblazoned with “Coffee & Cocktails at Betts” that speaks to the operation’s ability to cross multiple dayparts.

Betts’ private dining room includes dark wood library shelves, a large-scale custom metallic floral print wall covering, and internal windows draped with gold velvet curtains.

The positioning of the reconfigurable private dining room allows this space to serve as a backdrop to the main dining area. Custom telescoping wall panels allow the room to open as an extension of the main space or remain closed for private events. When closed, the translucent wall panels provide privacy while creating a lantern-like glow. A custom floral foil wallcovering along the perimeter is intersected by hunter green alcoves.

The layout of the space was a challenge because it has five structural columns that dissect the main dining room. To unify the space, the design team chose a pattern of vertical wood battens and moldings overlaid on creamy white walls. A continuous horizontal band along the top of the walls visually joins the space together and culminates at the bar toward the back of the restaurant.
 The bar serves as a backdrop, with three 6-foot tall recessed arches overlaid with an intricate stacked pattern of white alternating boards. Inside the arches, mirrored backs reflect the warm glow from the large globe light sconces, and fine liquors sit atop heavy wood shelves and mirrored risers. The front of the bar is a striking deep blue that repeats throughout the space in the banquette seating and pendant lights. Along with the tilework, antique brass fittings in the accent lighting and hardware are a unifying nod to the building’s history.
The bar serves as a backdrop, with three 6-foot tall recessed arches overlaid with an intricate stacked pattern of white alternating boards. Inside the arches, mirrored backs reflect the warm glow from the large globe light sconces, and fine liquors sit atop heavy wood shelves and mirrored risers. The front of the bar is a striking deep blue that repeats throughout the space in the banquette seating and pendant lights. Along with the tilework, antique brass fittings in the accent lighting and hardware are a unifying nod to the building’s history.
“We wanted the space to feel inviting and engaging — whether you sit at the bar, in a booth or the backroom, you are constantly surprised by all the little details and surprise design elements that really give Betts a heartbeat,” Neidus says. “All these different facets lends itself to an ever-changing experience.”
On-trend with dining alfresco, Betts has an outdoor patio. During the winter months this space converts into an area that houses individual two and six-seater greenhouses complete with mood lighting, heaters and transparent walls, allowing patrons the choice of indoor or outdoor dining year-round.
“The space is laidback and easy, and feels somewhere between airy L.A. and cool NYC, but is quintessentially Cleveland because of the prime views of downtown,” Sakai says. “We wanted to add interactive elements that would delight and surprise guests. It’s all in the details.”


.jpg)
