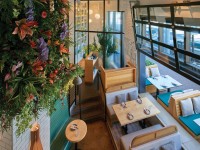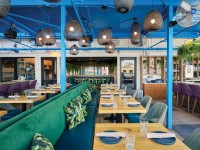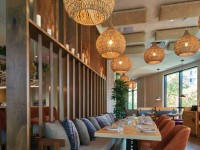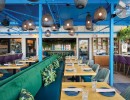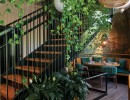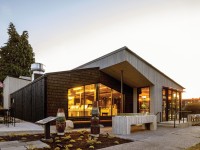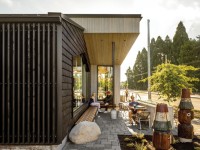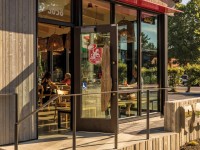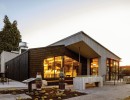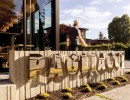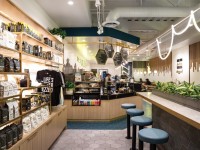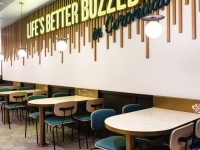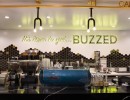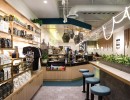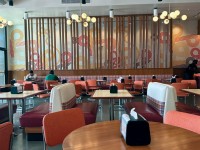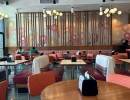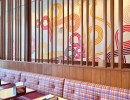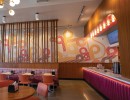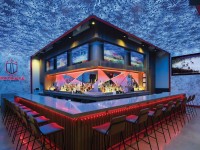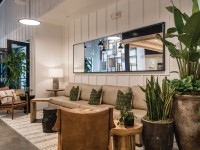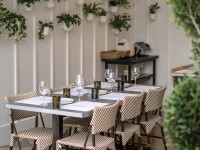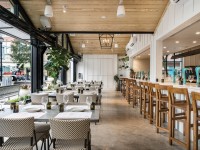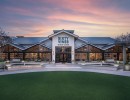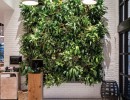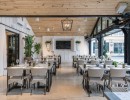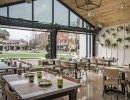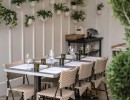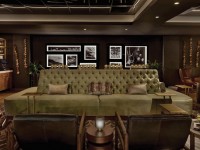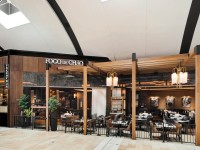An experienced panel of judges spent the day together in November, reviewing entries, considering and discussing the merits of each submission, advocating for their favorites and, finally, coming to a consensus to determine the winners that appear on the following pages.
We thank them for their time, and we thank you for your submissions!
rd+d exists to share projects, examples and stories that educate and inspire. When the rd+d awards were launched eight (!) years ago, our team wanted to highlight the projects that made readers proud and impressed our judges. This year’s winners did both.
Judges
- Marc Jacobs, Executive Partner & Divisional President, Lettuce Entertain You Enterprises
- Joanna Kolakowski, CEO, Kreska Design & Construction, LLC
- Jay Ambrocio C. Miranda, Assoc. Principal-Lead Designer, JP Architects Ltd.
- Jill Ventura, Director of Restaurants, Core States Group
Best New Chain Prototype
Winner: Buena Vida, Arlington, Va.
- Operator: Street Guys Hospitality, Arlington, Va.
- Architect: CORE architecture + design, Washington, D.C.
- Planting Consultant: Tropical Expressions, Sterling, Va.
- Furniture Manufacturer: Leta Furniture, Bursa, Turkey
- Contractor: Abramson Construction Corporation, Bethesda, Md.
This renovation celebrates the Mexican gastrolounge’s new experiential dining menu, where guests can enjoy unlimited plates for a flat price. It also had to serve as a prototype for new units going forward. The design draws inspiration from the adventurous dining format and was conceptualized as dining at the edge of the jungles of Tulum, Mexico.
The project was made challenging due to the tight timeline and the operator’s desire to keep the restaurant partially open during construction. The three-story space allowed the project team to phase in construction story by story.
The judges were impressed because “a multilevel restaurant is always hard to do” but this project carried “the design throughout the whole space.” The design was “consistent and thoughtful.”
Images courtesy of Ron Ngiam
 Honorable Mention: Smoothie King
Honorable Mention: Smoothie King
- Architect: Trey Lucas Architecture, Decatur, Ga.
- Contractor: MAK Construction, McDonough, Ga.
Smoothie King’s 800-square-foot prototype has a patio and two drive-thru lanes including one dedicated to online orders and third-party deliveries. The judges felt the “efficient prototype” allows the chain “to be in more locations, which is a good move for the brand.”
Best Limited-Service Restaurant Design
Winner: Pagliacci Pizza Šilšul, Seattle
- Architecture & Design: Floisand Studio Architects, Seattle
- Contractor: Wilcox Construction, Edmonds, Wash.
- Consultants: Headwater People, Seattle
- Acoustic Engineers: A3 Acoustics, Seattle
- Historic Preservation Consultant: Bola, Seattle
- HVAC: Holmberg Mechanical, Bellevue, Wash.
- Structural Engineers: Malsam Tsang, Seattle
- Energy Consultant: Patrick Hayes Energy Consulting, Seattle
- Civil Engineers: Cannon, Issaquah, Wash.
- Lighting Specialists: Resolute, Seattle
- Native Foods Nutritionist & Herbalist: Tahoma Peak Solutions, Seattle
The operator and design team saw this project as an opportunity to open a dialogue about the building’s history — a Native American Haida house structure — while creating a new home for Pagliacci Pizza. The project team consulted with the Headwater People who provided insights into preserving the history of the building. A 1,300-square-foot addition was thoughtfully designed and constructed along the building’s original lines and incorporates materials like cedar siding that were used by indigenous peoples. Of course, the team also had to ensure the interior was branded appropriately for Pagliacci and outfitted for a busy fast-casual pizza operation.
The judges loved “how unique the entire building and refacing” was for the new design. They said it was “truly a great transformation from one concept to another" and they “got a great bang for the buck.”
Images by Rafael Soldi Photography
Honorable Mention: Better Buzz Coffee Roasters, Coronado, Calif.
- Operator: Better Buzz Coffee, San Diego, Calif.
- Interior Design: MY Studio ID, San Diego, Calif.
- Architect: HMR Architects, Sacramento, Calif.
- Construction: Harvey USA Construction, San Diego, Calif.
- Millwork: Austin McAdams Design, San Diego, Calif
The playful design of this Better Buzz Coffee location resonates strongly with the brand’s identity. The judges felt it was “a nice transformation” project (it was previously a bagel shop) with a “clean and modern interior, appropriate for the brand.”
Image courtesy of Haley Hill
Best New Concept Launch
Winner: Here Chicky Chicky, Brookfield, Wis.
- Owner: Tamar Mizrahi, Goddess & the Baker, Chicago
- Naming, Brand, Art Pack: DesignScout, Chicago
- Interior Design: Xan Creative, Denver
- General Contractor: Hunzinger Construction Company, Brookfield, Wis.
With it’s “glam kitsch” aesthetic, Here Chicky Chicky offers a playful twist on comfort food and design classics. The elevated fast-casual restaurant space seats 77 in slightly more than 3,000 square feet. The vibe is 1970s and that means wood paneling, inviting yellows and oranges, and comfy but chic furnishings.
However retro the style, the layout is modern with clearly defined traffic flow for operational efficiencies. The judges thought “it was a fresh approach, fun and playful.” And they liked that “it was a new twist on chicken.”
Images courtesy of Xan Creative
Form + Function Innovation Award
Winner: District E | District Bites
- Owner: Monumental Sports & Entertainment, Washington, D.C.
- Architecture & Interiors: Architecture, Incorporated, Reston, Va.
- MEP: Interface Engineering, Washington, D.C.
- Structural Engineer: Construction Insight DC, LLC, Alexandria, Va.
- Contractor: KBR Corporation, Fairfax, Va.
- Environmental Graphics: 4040, Cambridge, Mass.
- Audio-Visual: McCann Systems, Edison, N.J.
- Food Service: fds Design Studio, Washington, D.C.
- Sustainability Consulting: Sustainable Building Partners, Fairfax, Va.
Designing a 13,700-square-foot contemporary e-sports themed restaurant and event space had its fair share of challenges. The restaurant seats 168 and includes a 300-person event space. It had to not only support the event space but also stand alone as a unique hospitality venue. Additionally, the restaurant had to serve as a catalyst to introduce e-sports to a wider audience and to represent multiple team brands across various professional sports organizations owned by the client, Monumental Sports & Entertainment.
The flexible design can accommodate both local traffic and dedicated larger events. A small stage can host music acts, lectures and even community events. The folded drywall ceiling includes lighting for nearly any type of event or activity, making the venue appealing to a broad range of potential event customers. Furniture is flexible and moveable. The operable storefront even expands the event venue into the atrium of the adjacent urban mall, where a patio provides additional seating as necessary. The judges felt the flexible space was a plus, that the “design met the challenging multipurpose uses intended for the space,” and that the “design team did a really great job with lighting.”
Images courtesy of Paul Burk
Full-Service Restaurant Design (Check Average Below $50)
Winner: Sixty Vines, The Woodlands, Texas
- Operator: Whiskey Cake Holdings, Dallas
- Designer: Foxcroft, Dallas
- Architect: Civitarese Morgan Architecture (CMA): Dallas
- Contractor: D4 Construction, Rowlett, Texas
- Third Party Project Manager: JMK Development, Plano, Texas
Sixty Vines offers wine on tap in its expansive 410-seat two-story space. The primary goal of the project was to renovate an existing space using a design that transports patrons to the tranquility of wine country. Two greenhouses seamlessly bridge the gap between indoors and out, and the team worked to optimize the workflow between the kitchen prep and finish line to minimize movement.
The judges felt there was “great, efficient flow in this design.” They noted the nice open kitchen, the “great vibe” and felt it was “very inviting,” the “kind of place that encourages you to take your time and enjoy your meal.”
Images courtesy of Charlie Walker Creative
Best Full-Service Restaurant Design (Check Average $50+)
Winner: Fogo de Chão, Paramus, N.J.
- Operator: Fogo de Chão, Dallas
- Architect of Record and Interior Design: Harrison, Dallas
- Contractor: ADI Construction, North Springfield, Va.
Harrison was tasked with converting a former bar-themed restaurant into a fine-dining experience for Fogo de Chão. It had to represent the chain’s design pillars — warm, timeless and approachable — while also incorporating signatures such as the churrasco grill, market table, bar, dry-aged meat display and two private dining rooms. The design team had to maintain the existing two-story structure and volume and integrate the front and the interior patio with the existing structure of the shopping center building.
The result is a complete transformation. On the exterior, porcelain tile with a marble-like appearance frames the brand along with vertical slats of wood siding. The black frame storefront windows reveal the warmth of the dining and upper bar level.
Flickering flames greet guests as they enter through a portal of wood columns and beams. The interior perfectly captures the brand’s desired effect. The judges felt the transformation was “truly incredible” as it “captured the concept idea as you enter, which is especially hard to do as you repurpose a space.” Overall, it felt “very warm, fresh and current.”
Images courtesy of Richard Cadan








