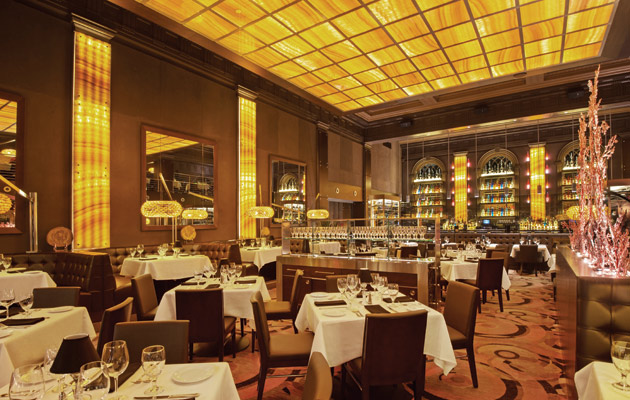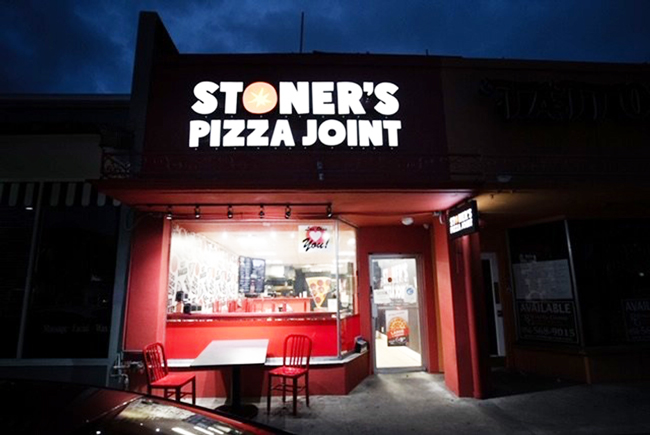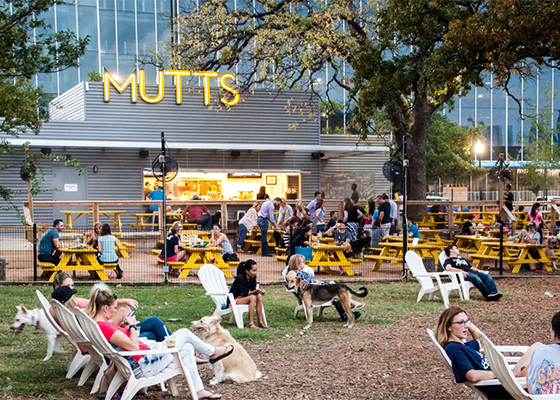"We move a lot of air through the cigar bar; all the air is changed over every six minutes. So it is not a big blue cloud all the time," quips Alexandra Renzetti, director of marketing at Leaf Cigar Bar and Famous Smoke Shop in Easton, Pa. Maybe you don't run a cigar bar, or even allow smoking in your restaurant, but rest assured you have offensive odors to remove from your business. No matter the concept, no matter how wow the décor or how au courant the design, if the air quality isn't up to snuff, customers won't sit still long enough to notice. They likely won't return, and they might even send you their dry cleaning tab.
"Customer satisfaction is linked to the restaurant environment as much as it is to the quality of the food," says Brian Chandler, PE, a principal, engineering lead and operations director for ID Studio 4, an integrated architecture and engineering firm based in Irving, Texas. "Air management in a restaurant is critical to control temperature, humidity, stuffiness and odors."
"Air management is all about the guests' experience. If it's too hot, they won't want to sit and eat, no matter how good the food is," adds Bill O'Keefe, executive director of development for DineEquity, the Glendale, Calif.-based company that operates and franchises more than 2,000 Applebee's and 1,550 IHOP restaurants. "You want guests to be comfortable, and at the same time you want the restaurant to be functioning properly."
Balancing Act
When it comes to managing air quality, restaurants pose some unique challenges.
"Restaurants present novel conditions not found in most building types, in that you are putting makeup air into the building and sucking it right back out with a huge fan. Then you have doors constantly opening and closing, which creates chaos," points out Brian Tepen, director of architecture and design for DineEquity.
"The restaurant air system has to be balanced," O'Keefe explains. In the back of the house, exhaust hoods over the cooking equipment constantly extract smoke and grease-laden vapor, creating 20 percent negative pressure. The restaurant needs to counterbalance that negative airflow with fresh and conditioned makeup air to the front of the house, he says.
"The reason the kitchen must maintain negative air pressure in relation to the dining room is so that all the odors from food prep and cooking don't seep out into the dining room," Tepen adds.
"In most instances, the net air balance for the entire restaurant should be positive (by either a minimum amount of 150 CFM, or 2 percent of the HVAC airflow, whichever is greater) to ensure infiltration of unconditioned outdoor air does not occur," Chandler says.
Running Hot and Cold
"Kitchens get incredibly hot from the equipment, so the chef and cooks need air conditioning, even in the winter. Yet guests in the dining room need heat," notes Don Waller, director of construction for Columbus, Ohio-based Cameron Mitchell Restaurants. "That's a challenge, producing heat in one area of the restaurant and AC in another. Balance is our biggest concern."
Keeping cooks cool in a hot environment is a key task of air-management systems. Air conditioning requirements depend upon kitchen square footage, the size of the cookline and number of staffers. "At Cameron Mitchell Restaurants, we want to create a comfortable environment for our associates to work in," says Waller, who adds that ample kitchen AC contributes to staff loyalty and lower employee turnover.
In the dining room, AC requirements will vary depending on the climate and season of the year. They also must adjust to the daily rhythms of a restaurant: full during mealtimes, empty between dayparts. That impacts temperatures and humidity. When operating at full tilt, the kitchen is hotter than during downtimes. When packed with customers, the dining room is warmer too, due to the body heat contributed by guests and staff, O'Keefe points out. Air conditioning must contend with those changing conditions. "That's why we install thermostats," he notes.
Excess humidity can also cause problems. "All restaurants operate with high humidity levels in both the dining and kitchen areas, which is introduced through people breathing, outdoor air ventilation and steam from cooking," explains Chandler. He recommends insulating ductwork to contend with this high humidity. "Much as condensate will form on the surface of a cold glass, a similar condition will occur with condensate forming on the surface of cold un-insulated ductwork, eventually dripping onto tables and guests," he warns.
If It Looks Like a Duct...
"From the design standpoint, you want the air-management system in the background, working efficiently, unobtrusively," Tepen says. "Ducts, vents, return grills in the dining room shouldn't compromise the design aesthetic." Guests shouldn't notice the mechanics.
"Sometimes, vents and grillwork can even be beautiful when integrated into millwork or ceiling designs," Waller suggests.
Not only should vents be visibly unobtrusive, but air currents should be undetectable. "Trying to push too much air through just a few air devices may result in uneven airflow where some guests feel heavy jets of wind, while others feel stagnant air," says Chandler. He recommends a large number of vents strategically located to evenly distribute air in the dining room.
In Leaf's restaurant and bar areas, perforated ductwork keeps the airflow diffused rather than just dumped into the space. "With the perforated duct we can move air throughout the space at a lower pressure, thus keeping the guests less aware of the massive amount of air flowing through the space," Renzetti says.
Inventive Ventilation
In the ever-innovative arena of restaurant operation, certain trends pose their own singular requirements when it comes to air management.
The growing popularity of the cigar bar and restaurant combination represents one case in point. The building that houses Leaf Cigar Bar and Famous Smoke Shop is 60,000 square feet. A warehouse and humidor take up the bulk, at 40,000 square feet, while the cigar store and restaurant/bar together comprise approximately 5,000 square feet with 96 seats.
The bar is a large, open room with tall ceilings. "The larger room volume allows the smoke to drift up naturally where it is captured in the return air stream and removed from the space," says Renzetti.
Leaf's air-management system was developed by Jim Eck, LEED AP, president of Quadratus Construction Management. The building's rooftop units use HEPA filters with charcoal filters to remove particulates and odors; an energy recovery wheel recaptures some of the heating or cooling energy. Because of the volume of cigar smoke, the system requires more maintenance than a normal restaurant or bar, says Renzetti, with constant cleaning and filter replacement.
Additionally, beyond sophisticated mechanicals the cigar bar's decor takes odor management and air quality into account. It utilizes a lot of hard surfaces that staff can easily wipe down and clean every night. Outside of the napkins, the space contains no table linens that could pick up the scent of smoke, and the seats feature wood and leather construction. "You don't want a fabric curtain or chair covering because that will trap cigar odors," Renzetti says.
Open Air
Open or demonstration kitchens also pose obvious airflow problems and potential odor problems because a busy production center is exposed to the dining room. "Some of our higher-end Ocean Prime restaurants have open kitchens," says Cameron Mitchell's Waller, who admits that air balancing can be a challenge in that format. "Much depends upon the design, how open the kitchen is."
Various solutions here include tighter tolerances in the distance between cooking equipment and exhaust hoods, and placement of makeup air vents around the kitchen space.
Even without an open kitchen, doors and windows that constantly open during service periods can disrupt airflow, letting conditioned air out and unconditioned air in. Many Applebee's restaurants offer Carside To Go service, where customers can place an order in advance and pull their vehicles up to collect their food. "That door at the other end of the building is opened and closed often, depending upon the volume of business," O'Keefe says. "If the front door is open at the same time, then you have airflow, a wind from one door to the other." The solution, he says, is to keep those doors as far apart as possible, with baffles in between. The difficulty is that both doors usually need access to the kitchen, he adds, but "a good designer is aware of the situation and takes it into consideration."
Reinforcements
Restaurant operators can choose among many helpful ancillary tools available to help manage restaurant air quality. Door closers, for one, can alleviate the situation cited above.
Air and plastic strip curtains at walk-ins and loading docks, Chandler adds, help keep conditioned air in and unconditioned air out, in addition to barring insects and rodents. At the front door, vestibules provide an intermediate airlock, he says, so prevailing winds don't overpower the positive pressure in the dining room.
Ceiling fans not only act as a design element, but also help eliminate dead-air spaces. "Fans look good; customers love looking at them. The air movement helps area climate control," Waller says. He also recommends window blinds to shade solar heat.
Some operations also use fans on patios, occasionally in concert with misters to add humidity. Heaters represent a more effective option in mild climates to extend the seasonal use of patios, says O'Keefe. But restaurant operators should take into consideration prevailing and gusty winds. "Generally, we like to orient spaces on the south side to get the best exposure."
"West-facing exteriors with large window exposures will, of course, have larger cooling loads," adds Chandler. Strategically planted shade trees help offset afternoon solar load peaks.
Eternal Vigilance Pays Off
All those doors banging open and shut, fans twirling and exhausting, customers coming in and out, grills grilling, and fryers frying constantly tax restaurants' dynamic indoor air systems, making constant vigilance the watchword.
"People forget that air balance is not a one-time thing. You don't just open the restaurant and forget about it," advises Waller. "Aspects constantly change; exhaust ducts get dirty, new belts wear, fans slow down or speed up."
That's why developing an air-quality maintenance program is critical. It should include scheduled replacement of HVAC air filters, service checks of all equipment, including monitoring
refrigerant charge and cleaning of grease exhaust systems, Chandler says.
O'Keefe agrees and adds the plan should include regular preventive maintenance of all rooftop units. Unique climates make this especially important. "If you are located near an ocean, for example, the briny air is corrosive to refrigeration coils," he warns. Units with coated coils protect against sea salt.
"Every other year we do an air-balance test in every restaurant, bring in a specialist to check CFMs, the draws and returns, and then compare that to the original design specs," says Waller.
"It's a dynamic system, and it's important to have maintenance professionals involved," believes Tepen. Most restaurant managers are too busy to effectively supervise HVAC maintenance. "Replacement of rooftop units is expensive and you want to get the most life you can out of them. Without proper oversight things can get messed up badly really fast."
Things can also get dangerous. A restaurant's safety web also includes well-maintained air-management systems. "If hood canopies, ducts and vents are not cleaned regularly of grease, that's a fire hazard," cautions Tepen.
Although air management could be considered just part of the mechanical support systems, it should be an integral part of the architectural design process because of its importance to a restaurant's success. "Just spend a little bit more on your infrastructure, and it will pay itself back in ways you cannot directly measure," urges Chandler. "Customers will enjoy their food more if they are comfortable in the dining room; and you'll keep the cookstaff longer than if it's miserably hot in the kitchen."




