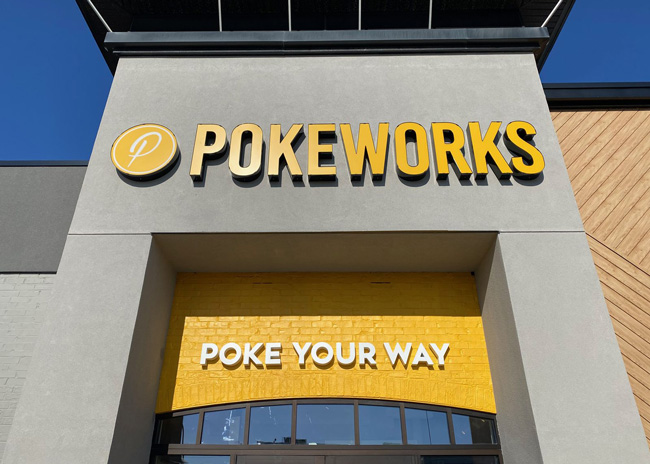Tips from the pros to faster restaurant development and design projects.
Wishing for more time is a little like a five-year-old wishing for a castle and a pet unicorn: It’s probably not going to happen.
Time is money, schedules are tighter than ever, and a lot of sleep is lost trying to figure out how to shave days off of every step of the design and build process — or at least how to avoid the myriad snags that routinely derail project schedules. Even those who’ve been in the trenches for decades say sticking to timelines is a major challenge, in part because of the highly complex and interdependent nature of restaurant projects. And even those who’ve gotten really good at it say they’re constantly looking for ways to be able to get it all done even faster.
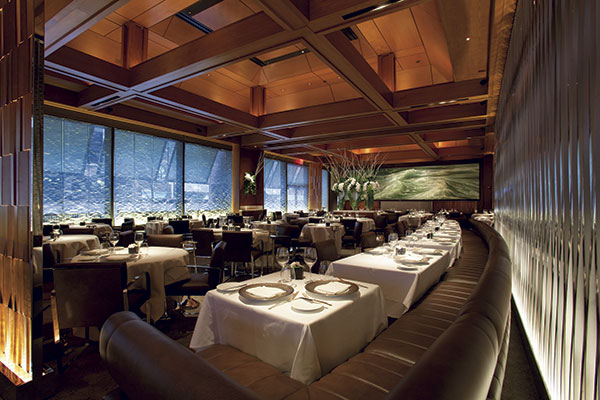 By designing, procuring and scheduling everything well ahead of the date the restaurant closed for renovations, Shawmut was able to execute a full redesign of New York’s Le Bernardin in just 29 days. Photo courtesy of Shawmut Design & Construction“If anyone out there has the magic formula, give me a call,” laughs Michael Mohammed, CEO and president at Aliso Viejo, Calif.-based Chronic Tacos, a 37-unit fast-casual chain that’s aiming to hit 15 new units this year and plans to open at least 20 more in 2017, mostly franchised. New Chronic Tacos units take on average four to five months to design and build, and the team has developed strategies to help ensure that target gets hit.
By designing, procuring and scheduling everything well ahead of the date the restaurant closed for renovations, Shawmut was able to execute a full redesign of New York’s Le Bernardin in just 29 days. Photo courtesy of Shawmut Design & Construction“If anyone out there has the magic formula, give me a call,” laughs Michael Mohammed, CEO and president at Aliso Viejo, Calif.-based Chronic Tacos, a 37-unit fast-casual chain that’s aiming to hit 15 new units this year and plans to open at least 20 more in 2017, mostly franchised. New Chronic Tacos units take on average four to five months to design and build, and the team has developed strategies to help ensure that target gets hit.
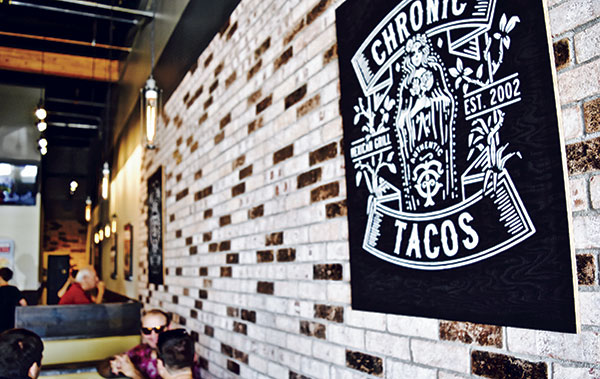 Using architects and MEPs who know the local market and local code requirements helps Chronic Tacos, which targets four- to five-month opening times, reduce permitting delays and get new units opened faster. Photo courtesy of Chronic TacosAs an emerging chain, Mohammed says one of the most effective of those strategies has been to establish a relationship with a preferred design firm that works with the company nationally. In addition to handling design, the company helps with securing architects, engineers and contractors in local markets and is part of weekly meetings to provide updates on the status of various projects and any issues that could potentially cause schedule setbacks.
Using architects and MEPs who know the local market and local code requirements helps Chronic Tacos, which targets four- to five-month opening times, reduce permitting delays and get new units opened faster. Photo courtesy of Chronic TacosAs an emerging chain, Mohammed says one of the most effective of those strategies has been to establish a relationship with a preferred design firm that works with the company nationally. In addition to handling design, the company helps with securing architects, engineers and contractors in local markets and is part of weekly meetings to provide updates on the status of various projects and any issues that could potentially cause schedule setbacks.
Chronic Tacos also relies on a comprehensive design deck to ensure efficient, consistent openings as it quickly grows its franchised restaurant count. “It includes specs for everything from furnishings and finishes to equipment to paint colors, so it really streamlines the process,” Mohammed says. That deck gets handed over to a designated point person for each project, who then makes sure everyone on the team who needs it to keep the ball rolling has it.
While the deck is very specific in laying out exactly which products and materials should be used to create the distinctive Chronic Tacos look and feel, it also includes specs for plan B items. “We have a definitive look and very clear specifications, but we also have to be adaptable,” Mohammed says. “If the floor tile we want is on eight-week back order, we can’t hold up the project. We have to have alternatives, so we make sure those decisions are already made and ready to plug in.”
Engage Project Partners EARLY
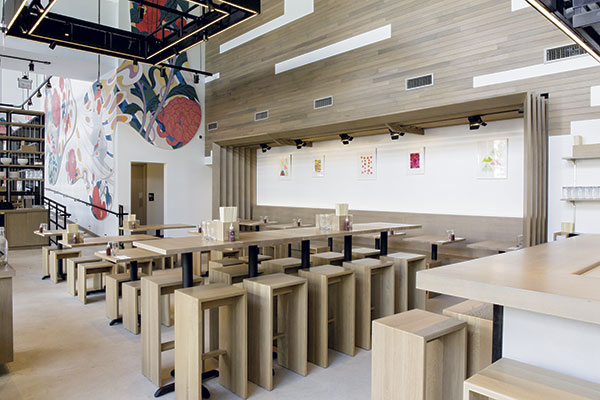 Dave Shove-Brown, whose studio //3877 has designed many of Washington, D.C.’s hottest restaurants, including Momofuku, says sharing budgets and getting all project team members around the table early helps speed the design-to-opening process. Photo by Gabriele Stabile While it might seem like common sense, detailed up-front planning and communication among all key team members very often simply doesn’t happen.
Dave Shove-Brown, whose studio //3877 has designed many of Washington, D.C.’s hottest restaurants, including Momofuku, says sharing budgets and getting all project team members around the table early helps speed the design-to-opening process. Photo by Gabriele Stabile While it might seem like common sense, detailed up-front planning and communication among all key team members very often simply doesn’t happen.
“By far, the single biggest key to saving time is everything that happens before construction starts. That’s where these games are won and lost,” says Randy Shelly, vice president of Shawmut Design & Construction’s hospitality division. “If the contactor is involved with the designer and the owner in doing things like budgeting off of various schematics early, that informs the owner as to where the cost is before the design is finalized so that what’s developed and approved is realistic and on budget.”
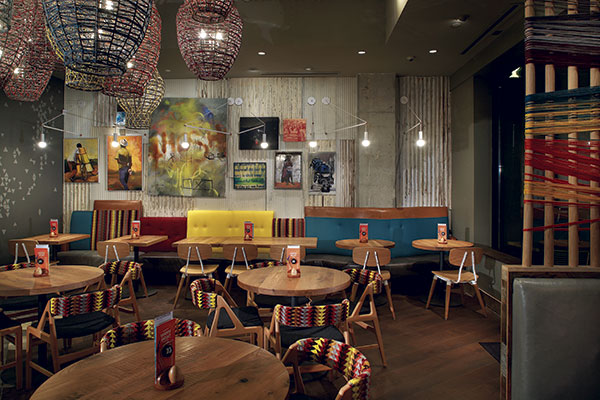 Partnering with experienced third-party design and architecture firms and bringing them in early helps Nando’s create distinctive restaurants, like this one in Fairfax, Va. Up-front collaboration also results in fewer unexpected issues and delays while converting what are often complicated spaces. Photo by Anthony Gomez/A.G. Photography, Inc.Instead, Shelly says, what often happens is that operators hire an architect, design the restaurant and get three contractors to price it — and all three come in over budget. “By that point, they’re not starting the project when they think they will because they’re headed into redesign and value engineering to bring costs down,” he explains. “You can easily burn 8 to 12 weeks while that process happens. If you’ve got three months free rent, you’ve just eaten that up. It’s the number one cause of project delays, and I can tell you that 100 percent of the restaurants that we have bid that way in the past two years have been over budget and gone back into redesign. Architects are designing, but they’re not sure what it’s going to cost; you can’t know the true costs until you get prices from the contractor. By engaging a contractor early, from the first schematic drawings, you can adjust the design as you go, and when you’re done, the price from the contractor is going to be on budget.”
Partnering with experienced third-party design and architecture firms and bringing them in early helps Nando’s create distinctive restaurants, like this one in Fairfax, Va. Up-front collaboration also results in fewer unexpected issues and delays while converting what are often complicated spaces. Photo by Anthony Gomez/A.G. Photography, Inc.Instead, Shelly says, what often happens is that operators hire an architect, design the restaurant and get three contractors to price it — and all three come in over budget. “By that point, they’re not starting the project when they think they will because they’re headed into redesign and value engineering to bring costs down,” he explains. “You can easily burn 8 to 12 weeks while that process happens. If you’ve got three months free rent, you’ve just eaten that up. It’s the number one cause of project delays, and I can tell you that 100 percent of the restaurants that we have bid that way in the past two years have been over budget and gone back into redesign. Architects are designing, but they’re not sure what it’s going to cost; you can’t know the true costs until you get prices from the contractor. By engaging a contractor early, from the first schematic drawings, you can adjust the design as you go, and when you’re done, the price from the contractor is going to be on budget.”
An additional benefit of getting contractors on board early, Shelly notes, is their ability to identify and preorder long lead-time items. Whether specialized storefront systems, custom lighting or elevators, such elements can take almost as long to get approvals on, order, manufacture and deliver as it takes to build the entire restaurant. “If you’re not approving and releasing the orders for long-lead items at the start of the project, they’re not going to be there when you need them,” he says.
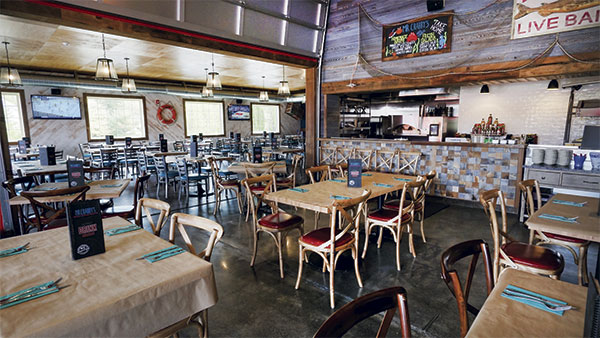 Maxey Hayse Design Studios counsels clients like Mr. Crabby’s Seafood House and Sports Bar in Randolph, N.J., to set realistic expectations for the design-build process and to predesign and preorder as much as possible before demolition starts. Photo courtesy of RestaurantPassion.comIn general, the more that can be preplanned and preordered, the faster the project will go, agrees Susan Pitaccio, president at Maxey Hayse Design Studios in Montclair, N.J. Important for new builds, it’s also critical for remodels. In many cases, the operator hopes to remain open during the remodel or close for a very short time during a typically slow period. Her advice: Predesign everything, preorder as much as possible and don’t demo anything until you’re really ready.
Maxey Hayse Design Studios counsels clients like Mr. Crabby’s Seafood House and Sports Bar in Randolph, N.J., to set realistic expectations for the design-build process and to predesign and preorder as much as possible before demolition starts. Photo courtesy of RestaurantPassion.comIn general, the more that can be preplanned and preordered, the faster the project will go, agrees Susan Pitaccio, president at Maxey Hayse Design Studios in Montclair, N.J. Important for new builds, it’s also critical for remodels. In many cases, the operator hopes to remain open during the remodel or close for a very short time during a typically slow period. Her advice: Predesign everything, preorder as much as possible and don’t demo anything until you’re really ready.
“If that means you have to rent a storage container for things you’ve bought in advance, so be it. It’s a huge time-saver,” Pitaccio says. “Too often what happens is people say, ‘OK, I’m ready to renovate, and this is my slow season, so I want to do it now and get it done quickly.’ But if you haven’t allowed time for design development and if you haven’t made all the big decisions and preordered materials, that’s just not realistic. You’re going to have frustrating, costly delays because you’re so dependent on so many companies and resources to make the project happen.”
David Shove-Brown, principal at Washington, D.C.-based architecture and design firm //3877, agrees that failure to bring all key parties together around the table at the outset of a project, including — and especially — the contractor, guarantees there will be more headaches and more time required for completion. In addition to inevitably sending things back into redesign and spending time renegotiating to bring over budget bids down, important details can get lost in the shuffle, causing delays later in the project.
“You get into situations of, ‘Well, who’s ordering the furniture? Is the contractor doing it, or are you working with a purchasing agent? How’s that going to work, and how long is it going to take?’ When you have all of the right people on board at the start, you’re ahead of the game,” Shove-Brown says. “From a pricing standpoint, contractors are going to bid out to multiple subcontractors anyway, so you’re going to get the best pricing they can get. If you bring the GC in early, you have that expert on board who can sit down and say, ‘Wait a second, there’s a way we can do this that will take less time or cost less money.’ The architect might suggest something that would gain some time by phasing in the permitting, but having those discussions without the contractor at the table makes little sense. He’s the one who’d say, ‘Nope, there’s no way you’re not going to build the bathrooms first because those would tear up everything you’re talking about doing earlier.’ You need all of the people and all of the pieces of information in the same place. The project manager’s expertise is to keep everything organized and on track, but the contactor is going to be pricing everything and ultimately building this thing.”
Shove-Brown emphasizes, too, that designers need to be privy to budget constraints and overall goals up front. “We can help get the right number of seats, but if we have to keep designing this over and over again because the owner wants to keep budget information close to the vest, it’s not at all helpful,” he says. “If you treat partners on a project as team members, you’ll save time and money in the long run. And if you’re planning for additional locations, that team will be that much more effective and efficient the next time around because they’ve worked together and learned from experience with your brand where time can be saved.”
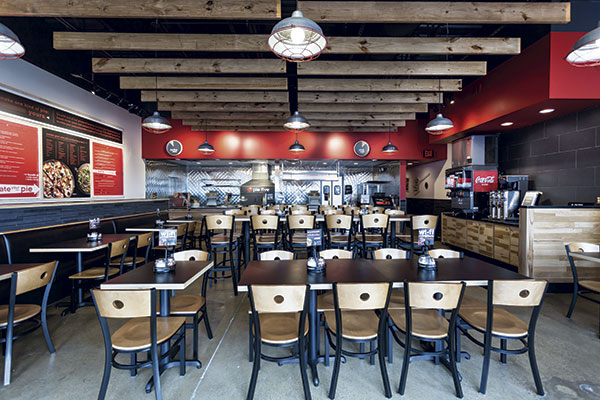 Getting municipalities involved at the start of projects and educating them about the brand and its operational nuances, such as ovens that don’t require hoods, helps Pie Five eliminate confusion and delays when it comes to inspections. Photo courtesy of Rave Restaurant GroupThat type of collaborative team approach is helping Johannesburg, South Africa-based chicken chain Nando’s PERi-PERi spread its wings quickly in the U.S. Initially targeting the Washington, D.C., metropolitan area, with its first opening there in 2008, the chain has grown to 35 U.S. locations. Eight Nando’s have opened in the Chicago market alone since May 2015, and Melinda Nettlebeck, design director at Nando’s Restaurant Group Inc., says the company will target 12 to 15 new U.S. units per year for the next five years or so.
Getting municipalities involved at the start of projects and educating them about the brand and its operational nuances, such as ovens that don’t require hoods, helps Pie Five eliminate confusion and delays when it comes to inspections. Photo courtesy of Rave Restaurant GroupThat type of collaborative team approach is helping Johannesburg, South Africa-based chicken chain Nando’s PERi-PERi spread its wings quickly in the U.S. Initially targeting the Washington, D.C., metropolitan area, with its first opening there in 2008, the chain has grown to 35 U.S. locations. Eight Nando’s have opened in the Chicago market alone since May 2015, and Melinda Nettlebeck, design director at Nando’s Restaurant Group Inc., says the company will target 12 to 15 new U.S. units per year for the next five years or so.
For all new restaurants, Nando’s works with outside design and architecture partners. “We feel strongly about making sure each restaurant is unique,” Nettlebeck says. “That’s part of what makes us different. We want to commission top architects and designers, we want to use real and natural materials and authentic art, and we truly enjoy the collaborative process of working with those outside teams. It probably costs us more time in the long run — we target 32 weeks from triggering design to opening — but we feel that by spending more time up front in planning and coordination, we have a pretty efficient process in place.”
Nettlebeck says it starts with finding the right design team. One of the company’s time-saving strategies is to always work with partners who are very experienced in the restaurant space. “We have selected a team of designers that we’ve worked with on quite a few projects, and we’re still growing that team,” she says. “We also have a team of contractors, kitchen consultants and MEPs who have worked with us on many of our builds, so that definitely helps to keep things moving quickly.”
Other partners — specifically architects and permit expediters — are chosen in part for their local-market knowledge. As Nando’s has worked to expand rapidly in the Chicago market, having an architect on the ground there was a priority. “It’s been extremely helpful in navigating our way through new permitting processes that we may not be familiar with,” Nettlebeck says. “And we always use a local permit expediter.”
Before putting together a master schedule, the Nando’s team meets with the expediter to get a sense of typical permit times in the jurisdiction and whether there are historic-district or neighborhood board issues that will need to be worked through.
“We’ve learned from experience that it is so important at the beginning of a project to get all of our partners on board,” Nettlebeck notes.
REALLY Know Your Space
Rave Restaurant Group, parent company of Pizza Inn and fast-casual pizza concept Pie Five, has been in aggressive development mode for the past couple of years, particularly with Pie Five. Since its launch in 2011, the Pie Five brand has grown to more than 90 locations in 24 states. Nearly 30 new units will have been added in 2016, with an additional 400-plus in some stage of development.
Chris Heiser, who joined Rave as director of construction this March, says paying extra careful attention to real estate-related issues helps to keep timelines — and expectations for what’s realistic — on track. Second- and third-generation sites can be big time and money pits for the inexperienced.
“If an existing structure doesn’t have the right as-builts, that can certainly sabotage your schedule,” Heiser says. “Sometimes, we’re going into spaces in historic districts that may have a cast-iron sewer system that needs to be replaced, for example. You have to know what you’re getting in to. In a case like that, we’d scope the sewer lines to the point where the city takes over. We’d make sure our architect gets to the site to do his due diligence. We’d look at things like how many amps we have coming into the building. Do we have to upgrade the transformer? Can the roof support what we’re using for HVAC? These are the types of things that can really sabotage a job in that type of site.”
Heiser adds that getting local municipalities involved in projects from the start — and ensuring that those officials understand your concept and its operational nuances — is critical to avoiding delays. To illustrate, he says Pie Five utilizes a pizza oven that doesn’t require a vent hood, but inspectors typically assume that hoods are required.
“We run into that a lot, so one of the things that we do up front is make sure that the city inspector has documentation on how our oven works,” he says. “Then, if they raise the hood question, we can definitively make our point and they should already have the paperwork. There’s no gray area. That’s one example, but in general, it’s important for all key team members — contractor, architect, franchisee — to get involved with the local jurisdiction. One failed inspection or not knowing something for which we should have asked the question ahead of time can definitely put the kibosh on an opening.”
While easier and faster to work with in many ways, new buildings have some less obvious issues that can set schedules back, sometimes simply due to lack of communication. Heiser points to one instance in which a Pie Five unit was set to open in a brand-new center, flanked by other fast-casual concepts on both sides. “Everyone was build, build, build. Get it done,” he says. “But when they got to the end, everyone’s looking at each other, saying, ‘Where’s the power?’ Nobody had talked to the landlord to be sure he’d done his diligence with getting the meter and the utility company set up with all the various tenants associated with that center’s opening. You don’t want to find out later that there’s not enough gas coming in because Chipotle is using it all and get delayed figuring that out.”
At Nando’s, a large percentage of new units are conversion projects, and Nettlebeck says she and her internal team devote significant up-front time — even before design and architect partners are brought in — vetting potential sites and running what-if scenarios. “We first review the site and come up with preliminary plans, or test fits, that we feel might work well for Nando’s in what are sometimes very complicated spaces,” she explains. “We might do multiple layouts on a single location before we dive in with our outside architectural partners. Only after we lock in on a plan, which could end up being a combination of multiple test fits, do we move into the full design process and get the full team involved. It adds to the timeline on the front end, but experience has taught us that it saves time and money in the long run.”
That, of course, is what every restaurant development team ultimately seeks to do: save time and money on projects while creating quality, knockout spaces that bring their brands to life. Magic formula? There isn’t one that works for every company. But there are a lot of proven, common-sense practices that can shave days or even weeks off your next project. See our list of 20 quick tips — combined insights from Heiser, Mohammed, Nettlebeck, Pitaccio, Shelly and Shove-Brown — on page 52.
20 Time-Saving Tips
- Select conversion sites carefully. Older, multilevel and adaptive-reuse projects take more time.
- Involve contractors and engineers early, before the lease is signed and designs are drafted.
- Share objectives and budgets with all key parties up front.
- Avoid designing or managing by committee, especially later in the game.
- Set and adhere to decision deadlines.
- Identify and order long-lead items early.
- Clearly and quickly communicate the timeline impact of elective changes and delayed decisions.
- Develop a comprehensive procurement schedule.
- Get all approvals before demolition starts.
- Have the right people at every meeting.
- Tap local architects, MEPs and permit expediters who know the local code requirements.
- With new developments, coordinate utilities with the landlord up front.
- Never assume something has been done, has been ordered or will show up on time.
Confirm everything. - Have a strong quarterback who knows where everything stands at all times.
- Don’t fall in love with furnishings/finishes without knowing you can get what you need, when you need it.
- Create a good design deck, including specs for plan B materials to plug in should plan A items be delayed or unexpectedly unavailable.
- Be loyal to vendors/partners; they’ll better understand your needs and turn things around faster.
- Planning a patio? Know the code requirements early. (Hint: they’re separate.)
- Tap time-management and project-management software tools.
- Slow down. Do it right the first time.

