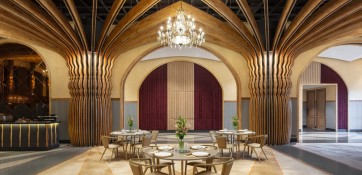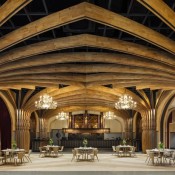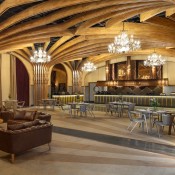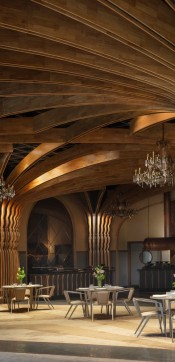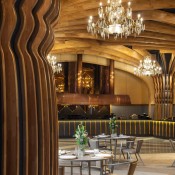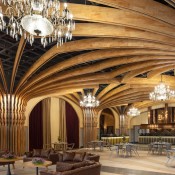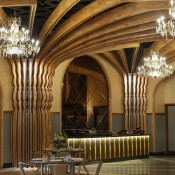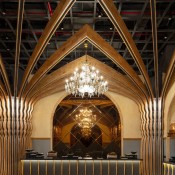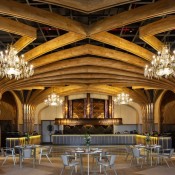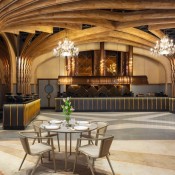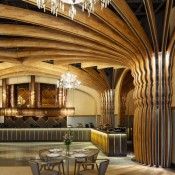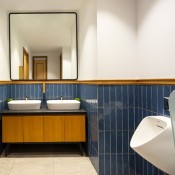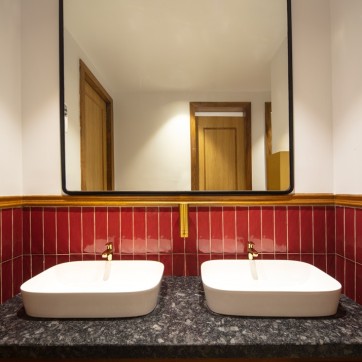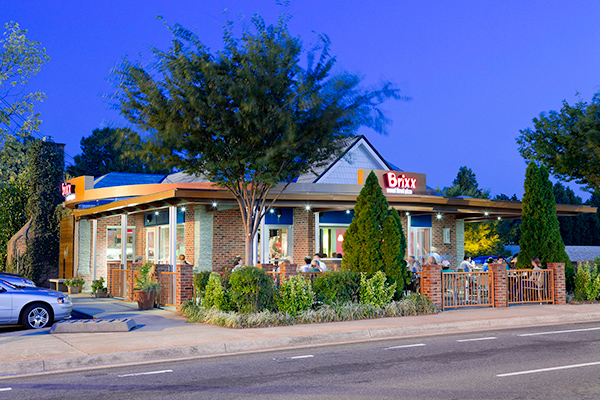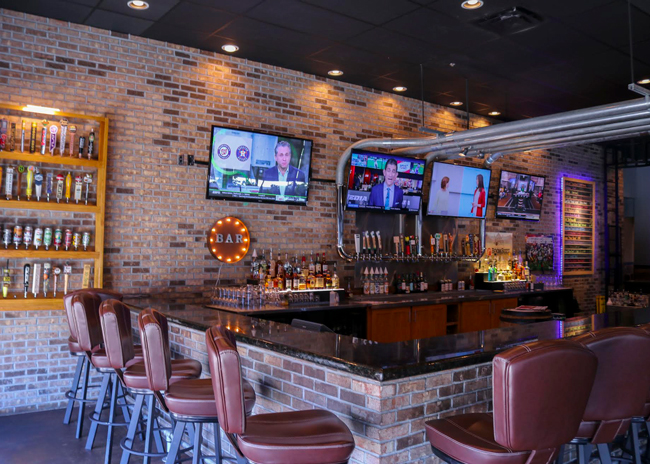Architecture and design firm groupDCA, led by principal architects Amit Aurora and Rahul Bansal, has completed work on Nishtara, a newly opened banquet hall located in Kolkata, India.
The project blends traditional South Asian design elements with inspiration from Salt Lake City, Utah. Designers drew inspiration from the city’s diverse historical influences, including Gothic and Romanesque architecture, temple motifs and the Bengal School of Art.
At 6,000 square feet, Nishtara offers ample space for up to 250 guests.
The space was designed for flexibility to accommodate intimate weddings or grand events. Nishtara’s interior features cross-vaulted ceilings and intricately detailed columns that culminate in a dramatic display of spatial storytelling.
The venue incorporates a functional layout that supports privacy and ease of movement. A ceiling-integrated grid system allows for flexible lighting and decor installations, offering event organizers a plug-and-play infrastructure without altering the space’s visual coherence.
Material selection throughout the project emphasizes texture and warmth. Custom terrazzo flooring, hand-finished chandeliers and a palette of earthy tones contribute to a balanced atmosphere that bridges heritage with modern use.
According to groupDCA, the design intention was to create a space that resonates both aesthetically and operationally, offering timeless character while meeting the logistical demands of large-scale events.
Images courtesy of Niveditaa Gupta.
