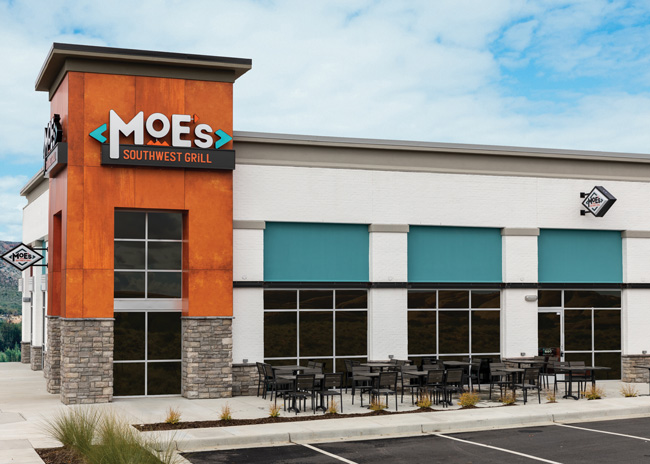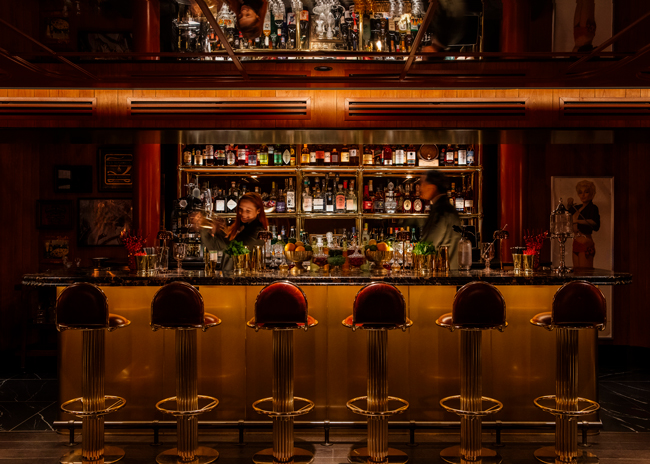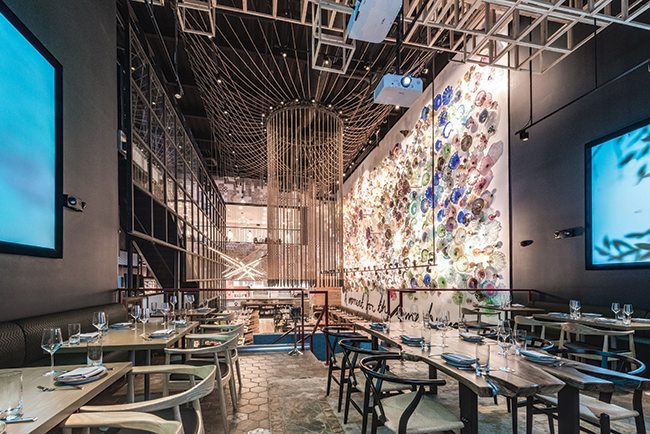The team behind Two Twelve, an elevated dining destination in Crested Butte, Colo., knew just what they wanted in terms of essential conceptual elements. The restaurant would showcase live-fire cooking in an open kitchen, it would include a bar, a stellar wine selection would be a big draw, and a focus on local products would extend from the ingredients on the menu to the materials in the buildout. Befitting Crested Butte’s continuing evolution as a resort destination for skiing, mountain biking and hiking, it would offer a sophisticated yet approachable guest experience. And it would have the necessary capacity to support what, given its locale, is a highly seasonal business.
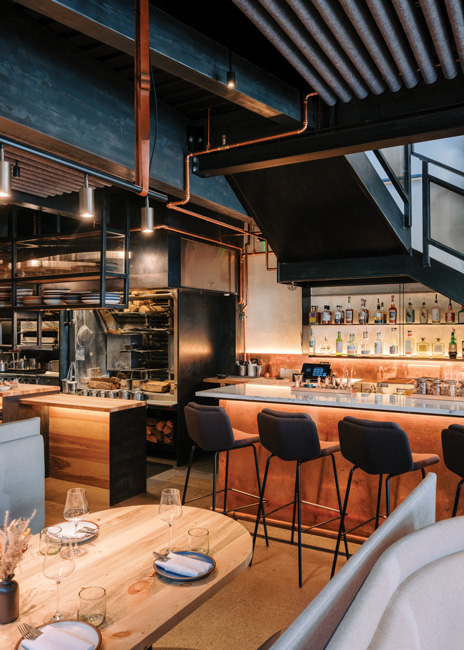 Tucked beneath the staircase, the petite bar is topped in Colorado Yule marble and faced in copper, lending a warm glow to the main-floor dining room. Images courtesy of Fernado GomesAll told, there was a lot to pack in to the chosen site, a 2,400-square-foot building on the former coal mining town’s main street, Elk Avenue. Most recently a distillery and tasting room, the building is sandwiched between other Victorian-style storefronts and is one of multiple Crested Butte properties recently purchased by Jeff Hermanson, a commercial real estate developer, “place-maker” and restaurateur. A long-time resident of the town, Hermanson is best known for his work in Denver, where he was principal partner in the restoration of Union Station and where, from 1993 to 2020, he owned Larimer Square, a city block now purported to have the highest concentration of chef-driven restaurants in the nation.
Tucked beneath the staircase, the petite bar is topped in Colorado Yule marble and faced in copper, lending a warm glow to the main-floor dining room. Images courtesy of Fernado GomesAll told, there was a lot to pack in to the chosen site, a 2,400-square-foot building on the former coal mining town’s main street, Elk Avenue. Most recently a distillery and tasting room, the building is sandwiched between other Victorian-style storefronts and is one of multiple Crested Butte properties recently purchased by Jeff Hermanson, a commercial real estate developer, “place-maker” and restaurateur. A long-time resident of the town, Hermanson is best known for his work in Denver, where he was principal partner in the restoration of Union Station and where, from 1993 to 2020, he owned Larimer Square, a city block now purported to have the highest concentration of chef-driven restaurants in the nation.
To help conceptualize and ultimately manage Two Twelve, Hermanson partnered with Kyleena Falzone and Carson West, two well-established, successful local restaurateurs with strong roots in the community. To create a compelling design that could accommodate all of the essential conceptual elements, he tapped Denver-based Swan Dive Design Studio.
“Crested Butte is a special place to Jeff, and he’s invested a lot of time and personal effort in the community. Part of his goal was to create something that is clearly of Crested Butte, but that also represents the kind of change that’s happening there,” notes Aleksandra Kaplan, owner/principal at Swan Dive Design Studio. “He wanted to be part of that change and give the community something that’s on a different scale both design-wise and food-wise. Our goal was to create a space where locals and travelers alike felt like they were having a sophisticated yet approachable dining experience, a space that was uniquely Crested Butte and showcased the rustic mountain roots of Two Twelve.”
Maximizing Space
Kaplan confirms the biggest challenge for the design team on the project was shoehorning everything in. That process, she notes, began with stripping out almost everything from the previous concept except for two existing cooking spaces — one in the back and a smaller front-of-the-house line that includes a hood — and looking at the spaces with fresh eyes and a focus on utilizing every inch.
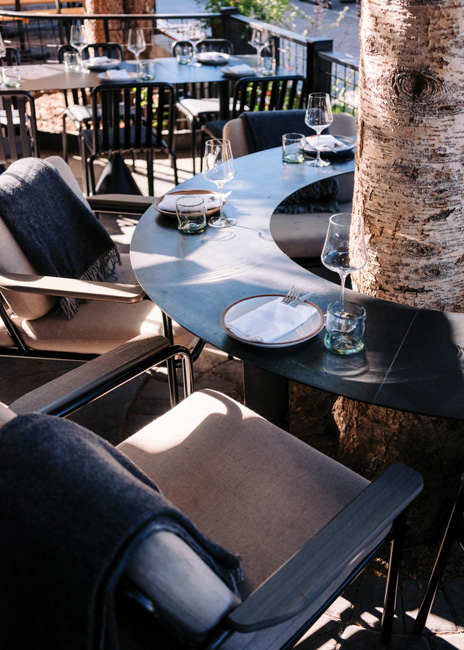 Custom black steel tables were built around existing trees on the sidewall patio area, providing a unique and practical seating option.While technically a two-story structure, the building’s existing, largely non-functional second floor was very small with a wrap-around mezzanine balcony. “We needed to give the clients the highest seat count we could, so that was a big factor in how we designed the space,” Kaplan says. “One of the first decisions we made was to fill in that mezzanine balcony to create more floor space and more seating. Upstairs is now its own separate dining area, with a mix of booth, banquette and loose table seating. It’s a great space with tall ceilings, painted brick and lots of original windows. It just needed to be reimagined to make it productive. And the staircase to it is open, so it still feels connected.”
Custom black steel tables were built around existing trees on the sidewall patio area, providing a unique and practical seating option.While technically a two-story structure, the building’s existing, largely non-functional second floor was very small with a wrap-around mezzanine balcony. “We needed to give the clients the highest seat count we could, so that was a big factor in how we designed the space,” Kaplan says. “One of the first decisions we made was to fill in that mezzanine balcony to create more floor space and more seating. Upstairs is now its own separate dining area, with a mix of booth, banquette and loose table seating. It’s a great space with tall ceilings, painted brick and lots of original windows. It just needed to be reimagined to make it productive. And the staircase to it is open, so it still feels connected.”
Maximizing seating on the main level, while also ensuring every seat would feel like a great seat, proved challenging, as well. After considering many possible scenarios and evaluating every possible operational pinch point, the team settled on a plan comprised almost entirely of booths, but booths placed back-to-back down the center of the long, rectangular room versus along its walls. The custom-made booths are moveable, allowing the operator to reconfigure the space as needed to accommodate special events.
On the main level, determining how and where to incorporate an open kitchen with a live-fire cooking element and a bar were priorities. To accommodate the open kitchen, which required its own new ventilation and fire-suppression system, the existing bar was removed. The restaurant’s interior wall now features a new, much smaller bar tucked under the staircase to the second level, with the open kitchen and chef’s counter beyond. Additional equipment in the open kitchen includes an eight-burner sauté station, a wall-mounted broiler and a combi oven.
As for the bar, it’s petite. “It’s very intimate — probably the smallest bar we’ve designed,” Kaplan says. “But it had to be small to accommodate the open kitchen. The bar now sits literally underneath the staircase, and it’s a boutique, beautiful little gem with just four or five seats. We needed the kitchen to be a sort of stage, because part of the goal was to create this warm glow and have people actually be able to see and smell the food being cooked. It’s a really important part of the experience.”
Supporting the open kitchen in front, the restaurant’s back-of-house provides space for prep, storage and dishwashing. West adds that incorporating the live-fire cooking element was challenging, and not just from a design standpoint. “It hadn’t been done in Crested Butte before, so there were a lot of discussions with the town and the fire-protection folks,” he says. “It took extra time in the development process to ensure that we were going to build something that would function well and also satisfy codes. But we got it done, and we’re super happy with the outcome.”
Still another challenge was the restaurant’s locale. “There were a lot of pieces that had to come together operationally and infrastructure-wise,” West adds. “For instance, just sourcing wood that’s suitable for cooking and getting it up here to 9,000 feet was a learning experience. And construction, in general, is tough for the same reason. Crested Butte is a small, remote town and we don’t have the luxury of having a large construction labor pool to work with. There’s a lot of high-end residential development in the area now, so competition for available contractors and subs for a small-footprint commercial remodel project was very tight.”
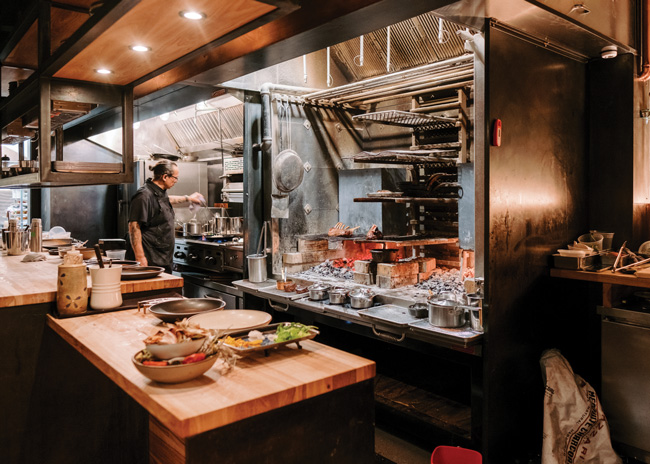 : An open kitchen with live-fire cooking is a cornerstone of Two Twelve’s concept. Seating plans and booth heights were strategically designed to maximize views to the action on the main level.
: An open kitchen with live-fire cooking is a cornerstone of Two Twelve’s concept. Seating plans and booth heights were strategically designed to maximize views to the action on the main level.
Conjuring Local, Adding Warmth
With Hermanson’s vision of creating Two Twelve as a restaurant that would feel like it belonged in Crested Butte, Kaplan developed a design ethos driven by a sense of place, and a materials palette that starts with the exterior and sidewalk seating area. A nod to the town’s coal mining past, the façade is painted black, with detailing in differing sheens of black inspired by the idea of smoke and soot. Custom black steel tables were built around existing trees on the patio area, providing a unique and practical seating option. Outside seats are draped with wool blankets, adding to the concept’s focus on warm, inviting hospitality.
Inside, nods to mining continue, with black used extensively as an accent color and in steel elements throughout. High ceilings on the main level expose black piping and ductwork, and a charcoal-toned turf system adds texture while also helping to absorb sound. “We wanted to cover up some of the industrial, metallic aspects of the decking, so we hung a felt turf system over portions of the ceiling,” Kaplan says. “It creates a sort of fabric wave across the ceiling and hides a lot of the industrial guts above it.”
Fabric also comes into play in seating, with warm and wooly, taupe gray upholstery used throughout, as well as in a newly added entry vestibule created from a heavy velvet. The curtain can be left open or closed to add a cozier feel and keep the winter chill out.
Colorado-sourced Yule marble appears on the host stand and atop the bar, which is faced in copper to lend another layer of warm glow in the main dining room. Exposed copper piping was added, as well. “There were some walls that we couldn’t go into for structural reasons, and we had to add sprinklers,” Kaplan says. “So, we just exposed a lot of the sprinklers and put in copper piping to pick up that warm accent on both levels.”
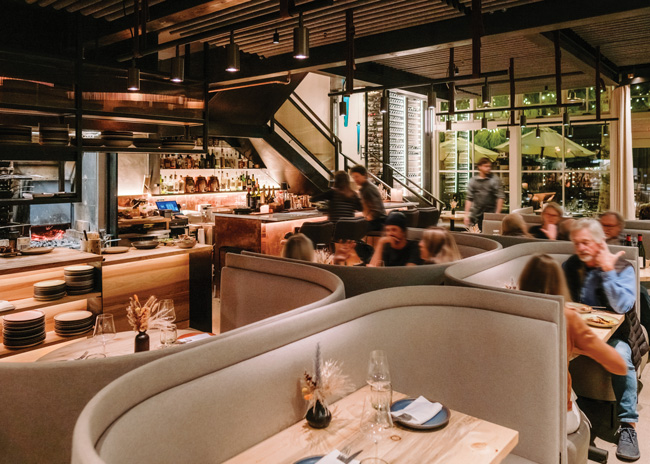 A row of custom, moveable booths runs down the center of the long, rectangular main-level room, maximizing seating capacity and guest comfort.
A row of custom, moveable booths runs down the center of the long, rectangular main-level room, maximizing seating capacity and guest comfort.
Tabletops were crafted locally of Colorado beetle-kill pine, whose natural bluish veining is picked up in custom blown-glass light fixtures. The most dramatic of those fixtures hangs down along the open staircase, providing a pop of color and visual connection between the two dining levels. Walls are covered in simple limewash paint, while shelving along the back walls on both levels provides design form and operational function by serving as firewood storage.
“The wood-lined walls are the backdrop to the seating,” Kaplan says. “The space was originally very industrial with a lot of hard surfaces, so we wanted to warm it up with natural, authentic and sustainable elements. Storage space for wood was very limited, so this approach worked really well and helps to visually reinforce that central element of the concept, the live-fire cooking. The wood storage wall on the second level is directly above the one on the main floor below, so it feels like it’s a cohesive, two-story feature.”
Along with the wood walls and open kitchen, another key focal point of Two Twelve’s design is an illuminated glass and steel wine tower. Like the wood walls, it solves an urgent operational problem — a dearth of storage space — while at the same time creating unique, concept-supporting aesthetic appeal.
“The stairs go up four or five steps and then there’s a landing where they turn to go the rest of the way upstairs,” West says. “We set the level of the wine tower’s floor to match the level of that landing, so it feels like this kind of floating wine display, a little jewel box in the front corner of the restaurant, which is also visible from the outside. It’s nicely lit, a great design element and allows us to store more than 500 bottles in what is a pretty small amount of space.”
Of the overall look and feel achieved at Two Twelve, West hails the design team’s creative juxtaposition of rustic, mountain- and mining-town elements against elements strategically selected to add softness, warmth and chic, urban sophistication. ‘It was exciting to see it all come together,” he says. “It’s a great balance of hard and soft, masculine and feminine, and it’s something very unique for Crested Butte.”
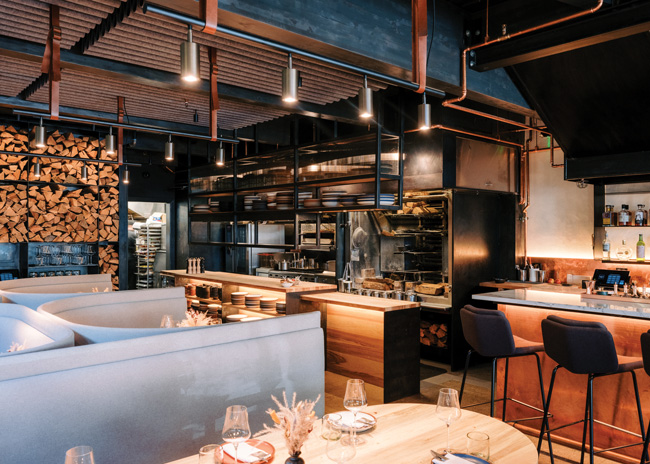 Wood-lined walls are the backdrop to the seating on both levels, providing a unique, concept-supporting design element as well as essential storage.
Wood-lined walls are the backdrop to the seating on both levels, providing a unique, concept-supporting design element as well as essential storage.
Project Team
- Ownership: Jeff Hermanson, Kyleena Falzone, Carson West
- Design: Swan Dive Design Studio
- General contractor: Big C Builders
- Foodservice consultant: Bargreen Ellingson
- Lighting design: LS Lighting
Snapshot
- Concept: Live-fire, modern American
- Location: Crested Butte, Colo.
- Opened: July 2024
- Size: 2,478 square feet
- Seats: 95 total (79 interior, 16 exterior, 5 bar)
- Project duration: 2 years
- Average per-person check: $90-$130
- Design highlights: Open kitchen showcasing live-fire cooking; strategic use of black inspired by town’s coal mining history; firewood storage feature walls; beetle-kill tabletops; custom blue blownglass light fixtures; illuminated glass and steel display wine tower; Colorado Yule marble and copper bar; flexible booth seating; custom steel, tree-surround patio tables; new second-floor dining area; natural, sustainable design ethos

