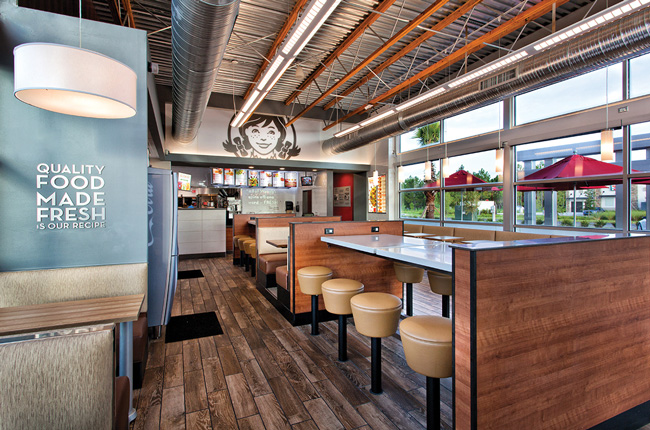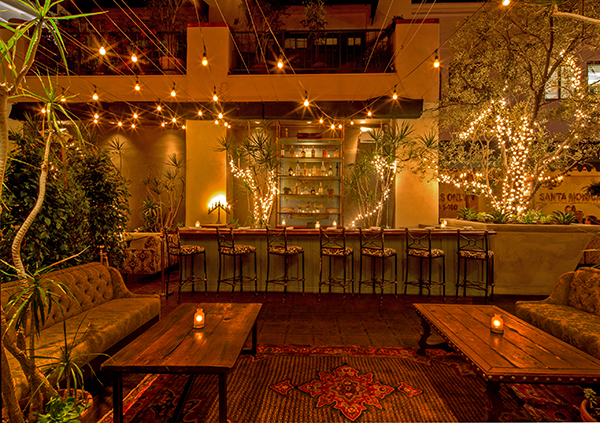Fleeting at the Thompson Savannah, a culinary-focused hotel in Savannah, Ga., features an elegant design infusing historic southern architectural touches that complement a modern menu inspired by regional cuisine and the Georgia coast.
This 2,540-square-foot restaurant feels upscale with rich oak tables and a color palette of greys and creams. “It’s a very tailored, southern design,” says Kellie Sirna, owner and principal at Studio 11 Design, Dallas.
White stone tables are surrounded by grey suede banquettes and cane and wood chairs that bring warmth to the space as do cream draperies and a deep green accent paint.
Sirna’s goal was a residential southern home feel, so she incorporated the warm woods wrapping the banquettes, textured fabrics, leather seating, and caning — which is hospitality grade but feels residential.
Dividing the narrow restaurant into two halves are open shelving with plant scaping between the banquettes “to give a more layered feel to break the space up, so it’s not just a sea of tables,” Sirna says.
Fleeting serves three meals a day, “so we wanted it to feel warm and light and bright and airy in the morning but really studied the light so in the evening the lights turn down and everything glows, and the kitchen becomes the star of the show,” says Sirna.
Fleeting continues the feel of the Thompson Savannah’s lobby bar, which Sirna also designed, divided by frosted glass and two graceful arches. The frosted glass “allows the energy and light to move between the two areas so both play off each other,” she says.
“We blurred the lines between the two spaces. Since the restaurant is open to the main lobby, we continued some of the same colors and tones used in the lobby but kept a darker seating palette that juxtaposed against light stone tables. This allows the colorful culinary creations to be the artwork for the space.”
The far end of the restaurant can be closed off behind pocket doors for private dining or it can be opened up to seamlessly become additional dining on busier nights.
The lighting is all custom, inspired by breaking up the long space, but Sirna also wanted something long and angular to cover the booths. Geometric fixtures hang above the private dining room and bar while a cluster of globes provides a focal point in the dining room, nestled among the cove lighting, which makes the entire space glow. “It’s timeless,” says Sirna. “Savannah is such a great space to get inspiration and pull a story from.”
Running the length of the restaurant is an open kitchen and eating bar. The latter features leather stools facing a wood-fired oven. The space was designed around this oven, and handmade brick tile on the back wall is treated for cooking and fire safety. “It was an important design element to have an elevated backsplash that emulated the feel of the night sky and glows bouncing off the coastal waters of Savannah,” says Sirna.
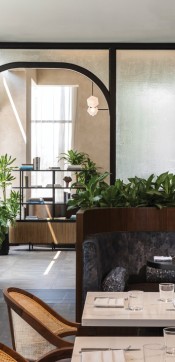
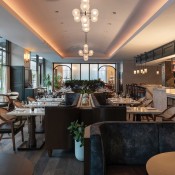
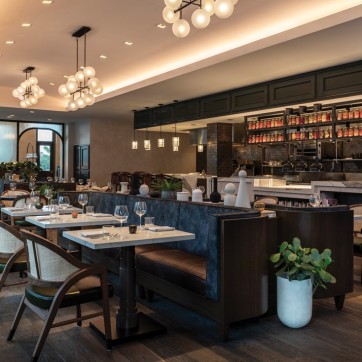
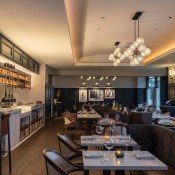

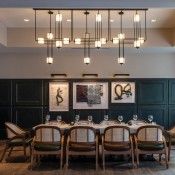
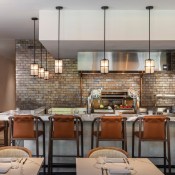
The design goal at Fleeting was to create a sense of residential Southern hospitality with warm woods, textured fabrics and plants. Images courtesy of Fleeting









