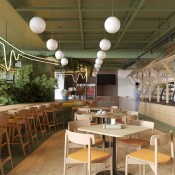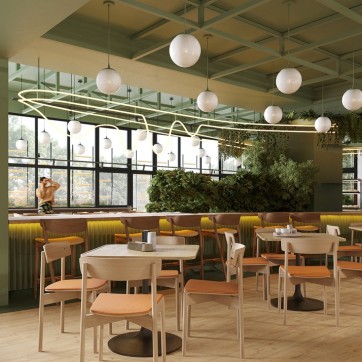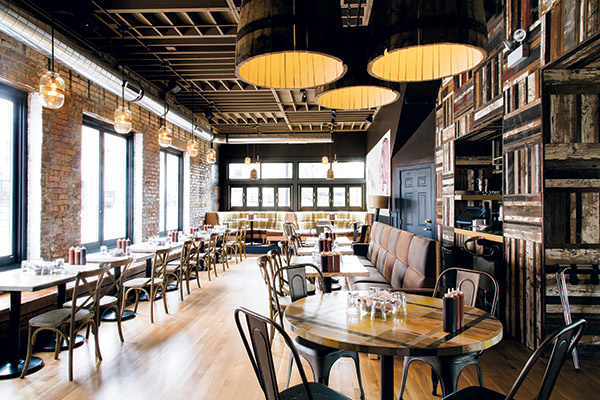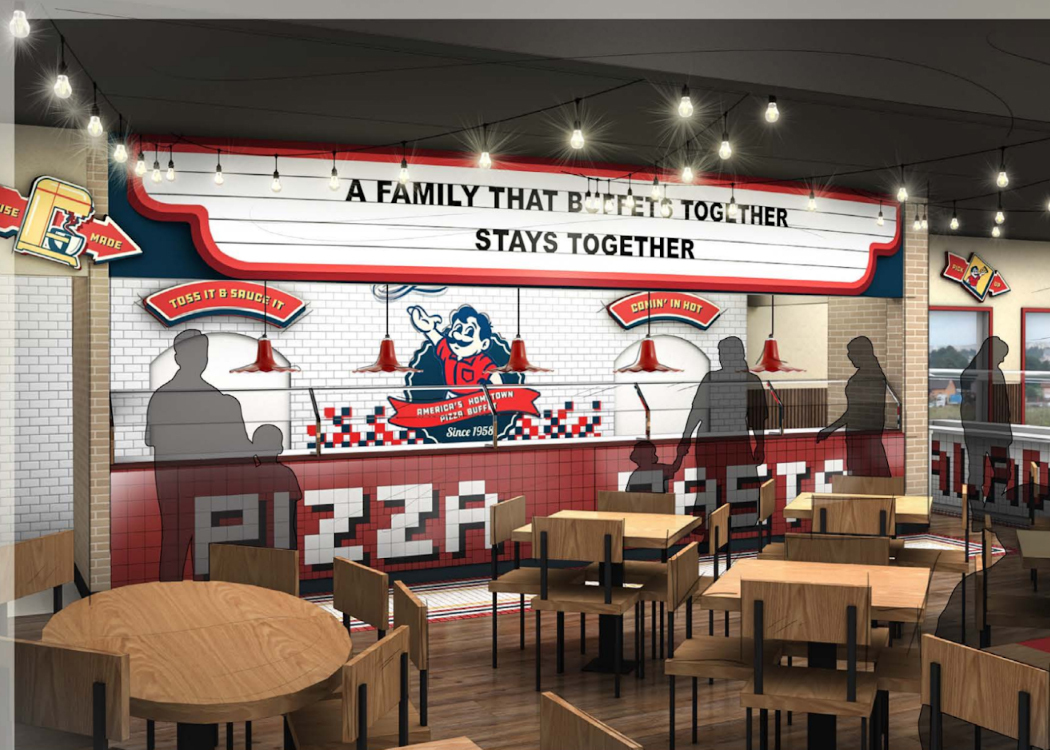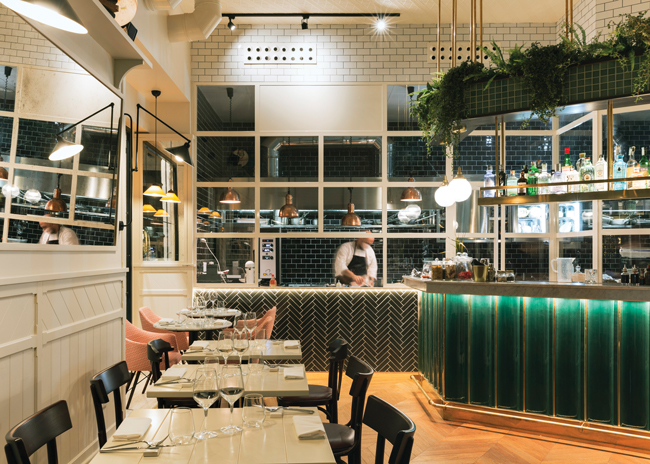ZIKZAK Architects was tapped when it came time to design Gloria Cafe. Their goal: to visually blur the boundaries between civilization and nature. A theme that can be seen throughout the muted neutral space that's accented with biophilic elements.
The heart of the cafe is an island that serves as both a cashier for their grab-and-go options and coffee bar. The island is made of natural wood and vertical green tiles, reminiscent of tall grass. Atop an ambient overhead lighting display sits live plants.
Throughout the space, the ceiling was deliberately left with exposed pipes and ventilation ducts, all painted a muted green. A sand-colored wood floor is featured throughout. There are bar-style seating, four-top tables and a statement-making banquet for guests to choose from. Tucked away in the back of the space is a wall-to-wall banquette. A red woven panel on the wall was crafted to be reminiscent of a hammock or picnic blanket.
Project: Gloria Cafe
Interior design: ZIKZAK Architects
Project Location: Kyiv, Ukraine
Size: 705 square feet
Images courtesy of ZIKZAK Architects

