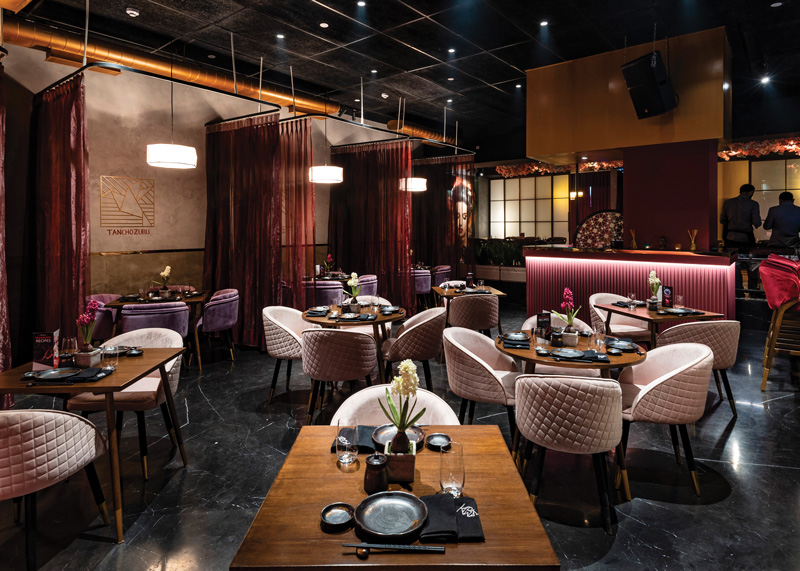The cookline is the engine of both commercial and noncommercial kitchens because it is the preparation station for most of the hot food.
Although defined as a chain of hot food prep equipment, cooklines come in a wide range of formats and are supported by equipment of all types.
Cooklines encompass various stations, such as an a la carte area for appetizers; a saute line for pasta, meat and vegetables; a broil station for steaks, burgers and other grilled items; and a fry station for chicken nuggets, fried fish and fries.
Because its design is critical to the success of a foodservice program, there are several factors to consider with cooklines.
Design Considerations
Prior to designing a cookline, it is necessary to first look at what needs to be achieved. In this case, it is the menu that drives the makeup.
In addition to assessing the concept and menu, available kitchen space is also part of the equation. The anticipated volume and number of seats will help determine sizing.
It will be the service style and production needs that help ensure that the cookline is sized correctly and includes the appropriate equipment as well as the right amount of fire power.
With space at a premium in today’s kitchens, incorporating multifunctional equipment not only conserves space but also increases efficiency.
Looking at cookline logistics and ergonomics are necessary in terms of labor and productivity. Staff should be able to pivot, rather than take multiple steps, to complete cooking tasks. Functional design also comes into play, so equipment location and flooring that’s comfortable standing on for long periods are considerations.
Because cooklines are the heart of the back of house, placement is typically centralized in the kitchen. However, prep cooklines designated for bulk cooking are more condensed, typically positioned off to one side and not in operation during operating hours.
While prep cooklines could include steam-jacketed kettles, tilting skillets, multipan steamers, larger capacity combi ovens, smokers, ranges, cook-and-hold ovens, and convection ovens, finishing line equipment is geared for speed of service with equipment such as charbroilers, griddles, fryers, combi ovens and saute ranges. Hot holding cabinets and refrigeration are commonplace on finishing cooklines.
Logistics and Layout
In some cases, there are not many options for locating cooklines, yet its placement should be a primary factor with the design. These stations should be accessible to servers, which ensures hot food is served quickly without impeding cross traffic.
Cooklines are typically anchored by a storage area on one side and dining room on the other. Refrigeration, such as reach-ins, drawers or within a make table, also should be in the immediate vicinity. Because fried food is typically cooked from frozen, having a freezer near the fryer is recommended. Designating storage space for utensils and tools, such as spatulas, tongs, spoons and pans, along with seasoning and other necessary ingredients, is key.
Because of the high heat cooklines generate, equipment adjacencies should be carefully analyzed. For example, fryers cannot be next to the live flame of charbroilers without 15 to 18 inches of flash protection. Also, control panels may require heat shields and door swings may need altering for safety reasons.
Cookline layouts should be conducive to how equipment is worked in order of preparing menu items. Ovens are often situated at the end of the station, so staff isn’t stifled working around its open doors during a shift. Menu pairings also impact how this station is worked
as well as equipment placement.
In addition to logistics, the size of the cookline is dependent on multiple factors. These include the space allotted as well as the type, size and amount of equipment needed to accommodate the menu and volume.
Because speed and efficiency are paramount with cooklines, multifunctional equipment, such as combi ovens, fast-cooking speed ovens, and ventless options that include both speed ovens and induction cook tops are becoming more popular.
In some states with all-electric cooking mandates, cooklines have been transformed. With these stations, electrical capacity should be taken into account.
The same attention is needed for all cooklines when assessing ventilation capabilities since exhaust hood requirements will dictate the type of equipment that can be utilized.
Cookline Checklist
Cookline designs are dependent on equipment that can support the menu, volume and concept overall.
-
Client preferences as well as facility limitations should be assessed first and foremost.
-
Determine whether light, medium, or heavy-duty equipment is needed. This is based on volume.
-
When choosing equipment for the line, cleaning and maintenance should be considered. Having units on casters facilitates easier access to floors, walls and the backside of ovens, fryers, etc.
-
Ensure modular equipment is at the proper height and secure.
-
Verify equipment exhaust requirements early on, which will have a bearing on proper ventilation hood placement.
-
Cookline equipment will dictate what fire suppression system is needed.
-
Utilities should be assessed to determine needs and proper equipment placement.
-
Due to intense heat, appropriate clearance is needed within and around cooklines.
-
Wood-fired cooking equipment will have more stringent ventilation and fire-suppression requirements.



