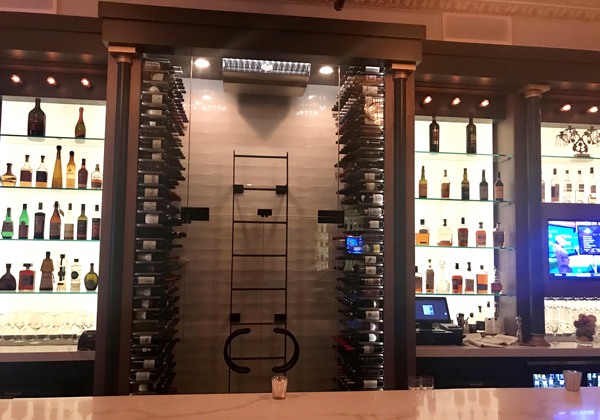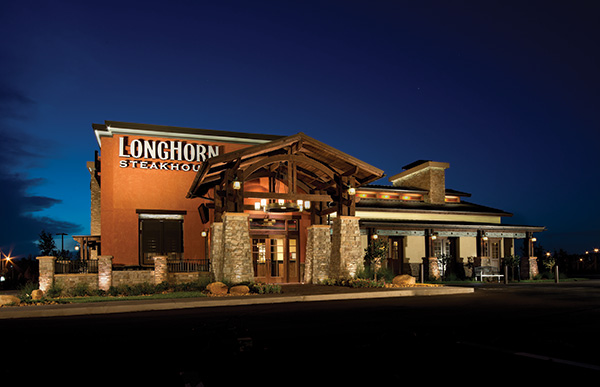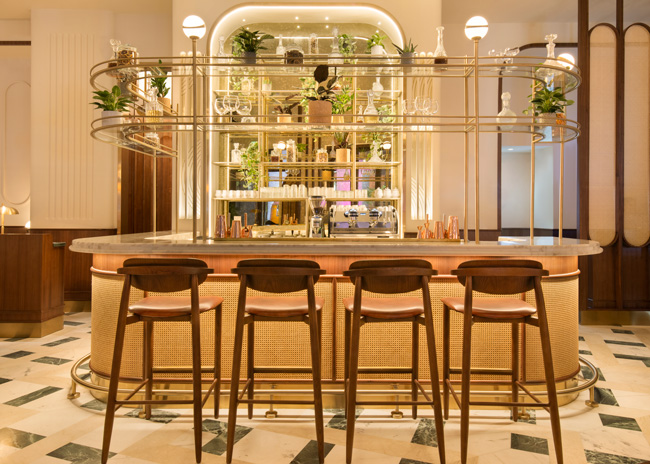When conceiving a restaurant’s look, ceilings often come last in planning, well after walls, floors, kitchen, and restrooms. That’s to be expected as people naturally focus first on things at eye level and below when entering a space. That doesn’t mean the “fifth wall” should be a mere afterthought in the design phase, though, as ceilings make an impression on guests.
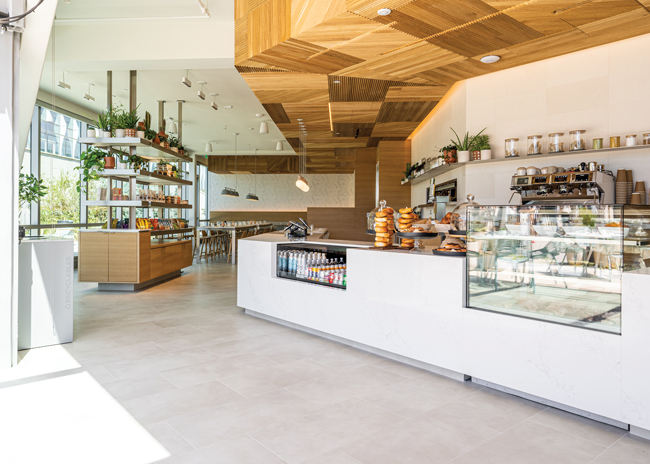 A custom-made wood ceiling provides contrast to the predominant white aesthetic at Gold Finch in San Diego. Image courtesy of Kimberly Motos“Ceiling design helps to establish a mood,” says Tracy Borkum, principal, Urban Kitchen Group. “Ceilings are part of the energy of a space.” Ceilings offer a canvas to add distinctive aesthetic elements, can help delineate one space from another, and are critical to the acoustic environment.
A custom-made wood ceiling provides contrast to the predominant white aesthetic at Gold Finch in San Diego. Image courtesy of Kimberly Motos“Ceiling design helps to establish a mood,” says Tracy Borkum, principal, Urban Kitchen Group. “Ceilings are part of the energy of a space.” Ceilings offer a canvas to add distinctive aesthetic elements, can help delineate one space from another, and are critical to the acoustic environment.
When renovating a site, the attributes of the existing ceiling set parameters for designers of the refreshed space. For instance, if the ceiling is open, with ductwork and utilities in view, designers must decide whether to leave it open or to fully or partially enclose it. If an existing closed ceiling doesn’t convey the desired aesthetic, it needs to be replaced or it could be removed to create an open ceiling.
“If it is a T-bar drop ceiling with acoustical square tiles, it’s not for us,” says Tiffany Vassos, vice president of design and construction, Dave’s Hot Chicken. That look is associated with fast food, and Dave’s is aiming for a more upscale look, she explains. A fair percentage of the chain’s sites have open ceilings that work well if the arrangement of ductwork, pipes, and cables do not create a cluttered, unsightly landscape. At open-ceiling sites, Vassos often paints ductwork a vibrant red, in keeping with the chain’s color palette. This effect catches the eye and makes ducts an aesthetic feature. “We have one site that had a distinctively shaped diffuser,” Vassos says. “We painted it to look like a monster.”
Ideally, Vassos says, all Dave’s sites would have “a hard lid” ceiling composed of dry wall that can be a canvas for artwork. But open ceilings are a money-saving option that are congruous with the brand’s vibe and make sense when the existing open ceiling meets visual standards — not looking like a tangled mess of pipes and wires, she says.
Height is a key ceiling characteristic. Open ceilings in repurposed industrial buildings can reach over 30 feet tall. At such locations, designers may want to lower the ceiling to bring down the scale. In addition to the hard lid option, a few other strategies can make a ceiling appear lower. Designers can specify a drop ceiling or add a slat ceiling installation that creates a visual screen and lowers the perceived height of the space. Hanging lights, too, can also “create the perception that the ceiling is lower than it actually is,” says Erin Killian, associate with design firm Semple Brown. Large chandelier-style light fixtures do this well.
Some locations have a lower-than-desired ceiling height. While a total gutting of the shell of a building can raise the ceiling, that option is expensive. In some cases, a low ceiling can be raised a foot or so by opening all or part of it or by raising ducting and utilities by reconfiguring them and then adding a drop ceiling or hard lid. Killian says modified custom ducting that is wider and shallower than standard allow the ceiling to be lifted.
Ceilings can help delineate areas within a larger space by varying heights and materials. Borkum used a custom wood ceiling to distinguish the counter and service area at Gold Finch, a traditional Jewish deli in San Diego, Calif., from the white hard lid covering the rest of the space. “Each piece was individually cut,” Borkum says. “It is the main design detail of the space.” The wood ceiling feature at Gold Finch was pricey, requiring a carpenter to work on-site for over a month, but Borkum has used wood to distinguish a space on lower budget projects as well. She specified a decorative wood beam be installed above the edge of a counter for one project. The cost — about $350 — was modest.
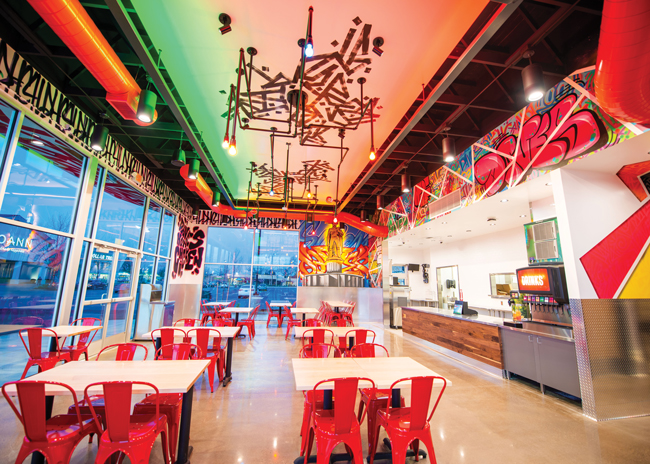 A painted ceiling design combines with lighting to make a striking aesthetic statement at this Dave’s Hot Chicken site.
A painted ceiling design combines with lighting to make a striking aesthetic statement at this Dave’s Hot Chicken site.
Dimensionality
Varying ceiling heights adds visual interest through multiple dimensions, like layers on a cake. The wood ceiling feature at Gold Finch sets the area apart from the drywall hard lid ceiling in the rest of the establishment by hanging lower as well as via employing a different material. Borkum specified five pendant drop lights over the counter, adding another visual layer.
Ducts and plumbing can add dimensionality to ceilings even when hidden. Soffits, often positioned along the perimeter of a space, envelop utilities while adding visual interest to a ceiling that would otherwise be uniformly flat. At one location, Borkum used a 2-inch strip of wallpaper to dress up soffits.
A more subtle effect that still offers dimensional variability is achieved by painting ducts and plumbing the same color as the ceiling. Borkum favors lighter tones, usually a cream white, for open ceilings. This treatment not only maintains dimensional variability but also makes for a brighter space and the color helps to hide dust that collects on beams and ducts.
Some designers opt for black ceiling paint, which adds a distinctive sometimes industrial vibe. Borkum, though, steers clear of black ceilings as she believes they lose the perception of dimensional variability and make dust too visible over time.
Adding Artwork
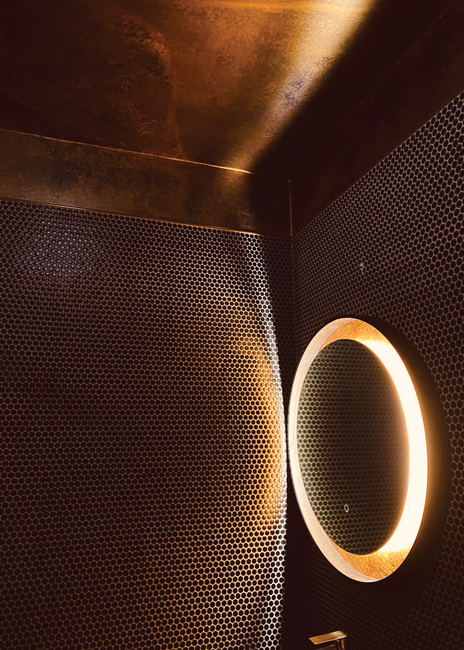 Paint was used on this ceiling to create a distinctive copper. Image courtesy of Samara AshJust like a wall, a ceiling can be a venue for artwork and decorative displays, and on some projects are a canvas for design highlights. “We have a group of Los Angeles-based graffiti artists that fly around and do all of our installations,” Vassos says. Their hip murals typically extend from walls to the ceiling.
Paint was used on this ceiling to create a distinctive copper. Image courtesy of Samara AshJust like a wall, a ceiling can be a venue for artwork and decorative displays, and on some projects are a canvas for design highlights. “We have a group of Los Angeles-based graffiti artists that fly around and do all of our installations,” Vassos says. Their hip murals typically extend from walls to the ceiling.
“I approach ceilings the same way I would treat a canvas or wall,” says Miami-based artist Samara Ash, owner, Samara Ash Studios. In addition to murals, Ash creates unique ceiling designs at fine dining and casual establishments. At Amelia’s 1931 in Miami, where the aesthetic is classic Parisian, Ash made stencils and used acrylic paint to create a unique ceiling that appears like it was adorned with high-end tiles that portray a compound three-dimensional effect. “As you walk through, it looks as if the ceiling is moving with you,” Ash says. “With paint, you can create anything.”
Ceilings can provide a stage for hanging distinctive display pieces. Dave’s branding includes an iconic cartoon chicken that appears in mannequin form in some ceiling displays. The chicken mannequin sits in the cockpit of a spaceship at several locations, highlighting the brand’s “out of this world” slogan. One site in Colorado features a Dave mannequin sitting on a chairlift, adding local flavor.
Acoustics
Restaurant guests commonly complain about spaces that are too loud. “Acoustics are a major problem in restaurants,” Killian says. “Ceilings have a big impact on the acoustic environment of a room.” Because floors and walls are typically composed of hard materials, the ceiling provides the best chance to add sound-absorbing materials that can reduce the din.
A rule of thumb for restaurants is that approximately half of the ceiling should be covered by acoustic tile or another sound-absorbing material, Killian says. Many ceiling products have acoustic ratings that indicate sound-absorbing performance. These include Sound Absorption Coefficients, with a scale of 0.00 to 1.00, and Sound Transmission Class ratings, with a scale of 1 to 100. The higher the number, the better the product or material absorbs sound.
Tiles in drop ceilings, typically composed of mineral fiber or fiberglass, have sound-absorbing impact. Panels composed of sound absorbing material can also be hung vertically from the ceiling. Other sound dampening options include felt-lined tiles, some of which are available with intricate three-dimensional patterns, that are glued onto the ceiling. Designers may opt to screen sound absorbing material via a slat ceiling system. This type of ceiling treatment that leaves narrow gaps between slats creates an upscale look using real wood or laminated plastic. The aesthetic is elevated while retaining the sound-absorbing quality of the underlying acoustic material.
Many establishments add music to enhance the ambience. Designers typically try to hide the sound system’s speakers and components. Speakers are often mounted within the ceiling. If it is an exposed ceiling, Vassos advises matching the color of the speakers to the color of the ceiling to make them less noticeable.
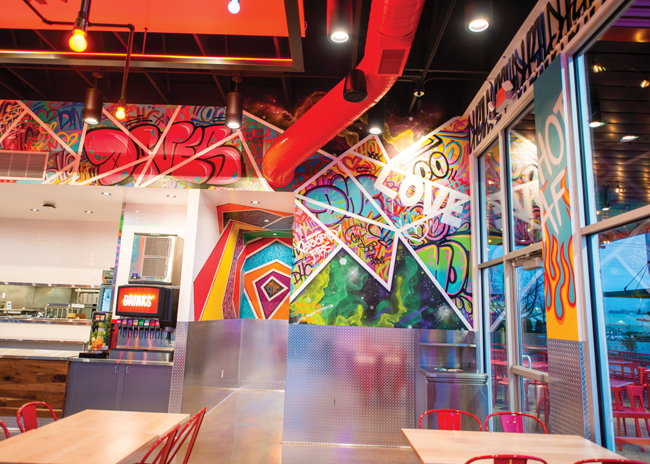 Ducts painted a vibrant red add punch to the open ceiling design at this Dave’s Hot Chicken site. Images courtesy Dave’s Hot Chicken
Ducts painted a vibrant red add punch to the open ceiling design at this Dave’s Hot Chicken site. Images courtesy Dave’s Hot Chicken
Cleanability
When choosing materials for a ceiling, Killian says it’s important to consider cleanability. “There will be a lot of grease no matter how good your hoods are,” she says. Emissions from the kitchen, including smoke from wood-fired ovens, work their way throughout the restaurant and adhere to surfaces. There’s no way of getting around it. Ceilings get dirty over time and need to be cleaned every year or two.
Certain materials are difficult to clean and may not be appropriate for ceilings. “A rattan ceiling looks nice, but it is probably going to get ripped out in two years because it is going to look dirty,” Killian says. Readily cleanable surfaces such as painted drywall need only be wiped with dish soap, she says. To clean ceilings, Borkum’s team uses a rented lift that can be used for a day at a reasonable cost.
Keeping in mind the key elements of a ceiling — height, dimensionality, acoustics and cleanability — any establishment can use the fifth wall to add distinction to the space. On any budget, ceilings offer numerous ways to put a memorable stamp on the overall aesthetic.

