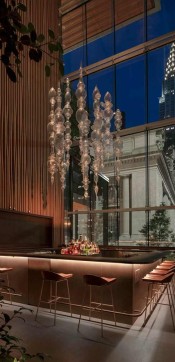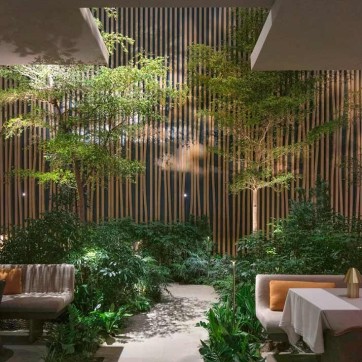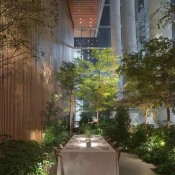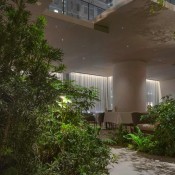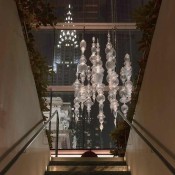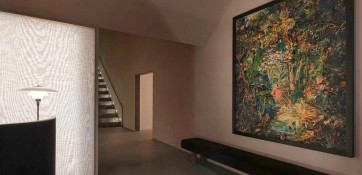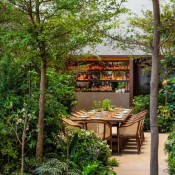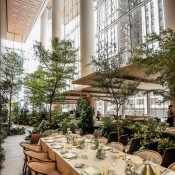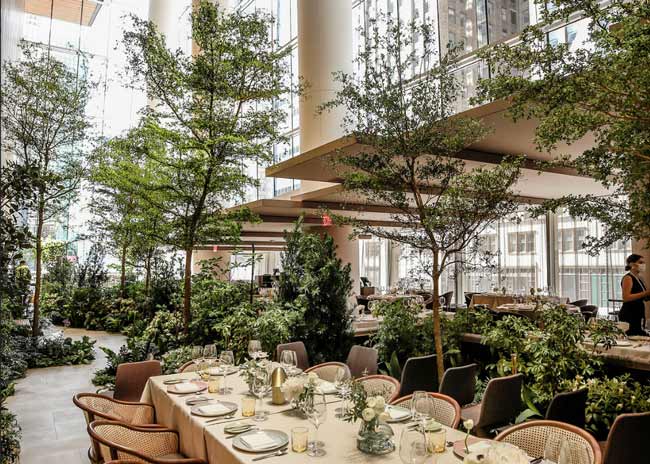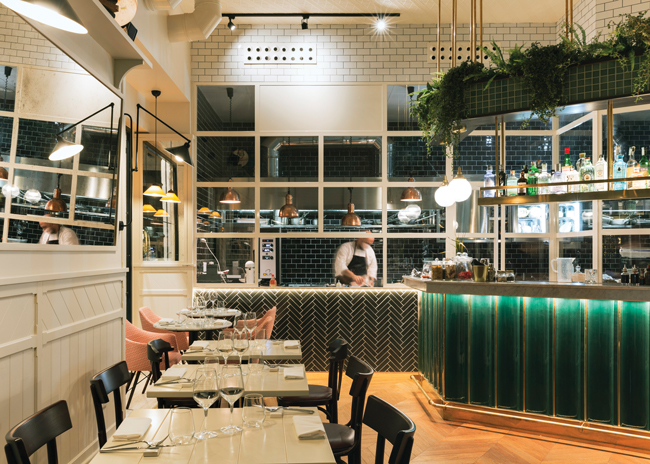This New York City restaurant takes the phrase “bringing the outside in” to a new level.
Located inside midtown Manhattan’s tallest tower, the 11,000-square-foot dining space is a garden oasis that has clear views of Grand Central Station and the Chrysler Building. Le Pavillon was inspired by traditional French pavilions — festive gathering spaces surrounded by nature.
Michelin-renowned chef Daniel Boulud, in partnership with SL Green, envisioned a classic French restaurant where guests are invited to savor fine cuisine within a garden retreat.
To achieve Chef Boulud’s goal, the project team sought to create an intimate dining experience surrounded by tree-lined paths and gardens. The challenge was creating this living garden within a towering 55-foot-high space inside the 93-story One Vanderbilt building.
To create the gardens and plant-lined pathways within Le Pavillon, the team faced one of the project’s main challenges—the integration of a 775-square-foot planting area, supported by 2,000 square feet of dedicated infrastructure, that would be at the same finished elevation as the dining room floor. A total of about 1,000 plants were chosen both for their indoor durability and their resemblance to native species.
The pathways and seating sections within the planting area create a natural pathway and offer wayfinding for both guests and staff. Custom banquette seating is nestled along the edges of the plant beds to integrate the restaurant seating and tables with the landscape and to provide a semi-private dining experience for guests.
Italian marble wraps the structural steel stair and landings, while Venetian plaster lines walls throughout the entry and the dining space. The interior wall spanning the full length and height of the space is clad with thin vertical slats of Rift European White Oak that visually connect with the organic forms of the gardens.
Project: Le Pavillon
- Location: New York City
- Project type: New build/fit-out within One Vanderbilt
- Concept style: French contemporary
- Opening date: May 19, 2021
- Size: 11,000-square-feet
Project team:
- Owner/developer: SL Green Realty, Dinex Group
- Construction manager: Shawmut Design and Construction
- Executive architect: Montroy DeMarco Architecture
- Lead design firm: Isay Weinfeld
- Structural engineering firm: Severud Associates
- MEP engineering firm: JB&B (Jaros, Baum & Bolles)
- Landscape designer: Future Green Studio
- Lighting designer: Dot Dash
- Acoustic consultant: Cerami & Associates
- Audio/visual consultant: TAD Associates
- Foodservice consultant: Next Step Design
- Horticulture team: Blondie’s Treehouse Inc
Images courtesy of Naho Kubota
