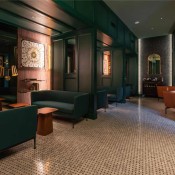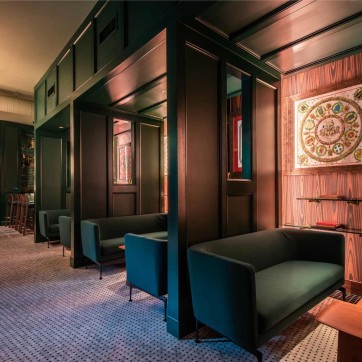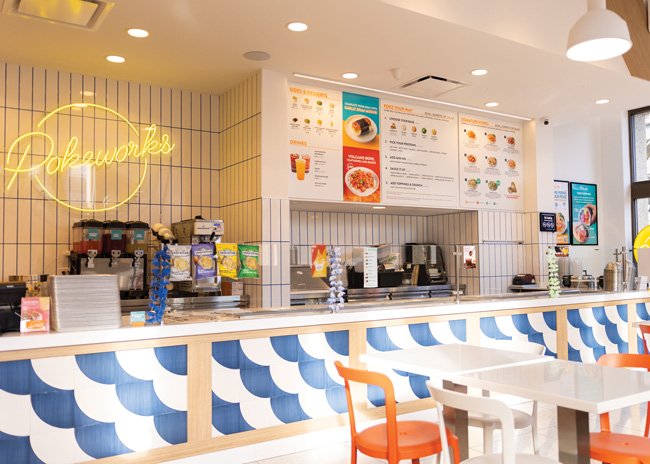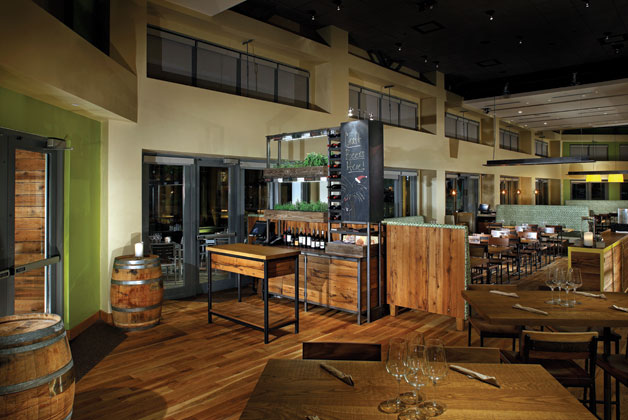“Serious cocktails start with gin,” — at least according to the ethos at cocktail bar The Wells, which resides in a residential area of Capitol Hill in Washington, DC. Limited by an asymmetrical space and a discerning clientele, designers at HapstakDemetriou+ set out to create a moody and intimate interior that evokes old apothecaries and also serves as a mixology lab.
Due to The Wells’ position between two restaurants, the bar’s footprint was determined by shared program needs. Designers partitioned the space with forest green walls to address spatial constraints while also serving as an architectural feature.
Inspired by the residential neighborhood around the bar, designers used these walls — complete with picture frame molding and rosewood paneling — to craft intimate social spaces for guests. The leather and fabric couches located in these semi-private alcoves are meant to evoke the feeling of sitting in a friend’s living room rather than a typical bar.
Apothecary essentials like herbs, fruits and elixirs are kept in glass jars at the back bar. A selection of gins is set behind glazed mint-green doors and framed by the darker green interior. Low lighting, comfortable seating, brass framed mirrors and scarves all add to the residential feel while crafting a luxurious and intimate bar experience for the gin-loving crowd.
Project: The Wells
Location: Washington, DC
Project type: new build
Concept style: cocktail bar
Opening date: August 2021
Size: 1,050 square-feet
Seat Count: 34 Seats
Project Team
Owner: Hollis Silverman, Eastern Point Collective
Architectural design: HapstakDemetriou+
Foodservice design: Feustel Food Service Design
Mechanical engineer: Gerard Engineering
General contractor: Infinity Building Services
Images courtesy of Sarah Matista















