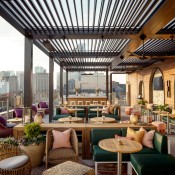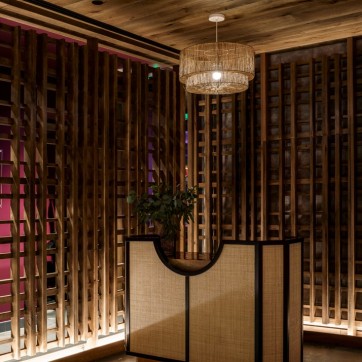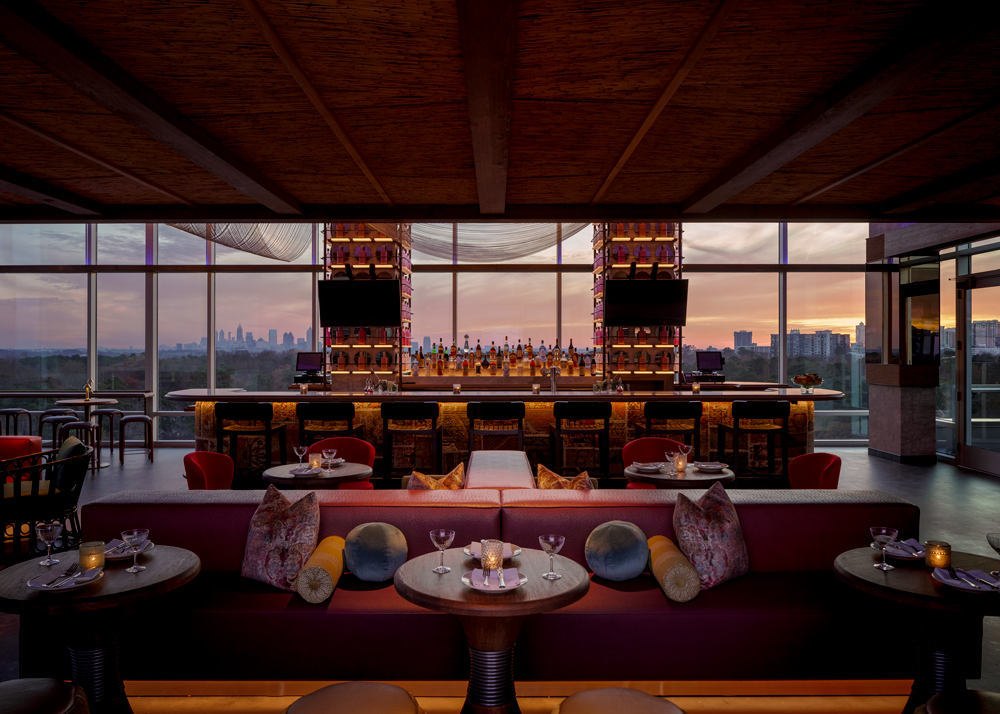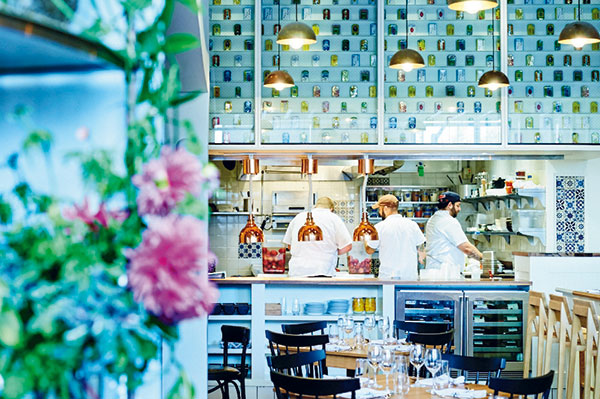The Hyatt Centric Buckhead opened in Atlanta in December of 2021. When it came time to design the rooftop bar Spaceman, ownership was looking for a flexible space that could operate as one large venue for public use or be divided into separate private party spaces that can all be used simultaneously. Designs from architects at Cooper Carry as well as their interior design arm, The Johnson Studio at Cooper Carry, fit the bill.
Spaceman needed to be an energetic, flexible space with an eye-catching element to be seen from the highway below. In order to fulfill the program, The Johnson Studio designed a large communal bar inside a 20-foot-high glass box that overhangs the hotel, which quickly became the focal point of the design.
Being located on the top floor of a new hotel provided a double-height volume at the crux of the rooftop plan, clad with three walls of floor-to-ceiling storefront glass and one large structural column sitting in the middle of the space. With a desire to locate the bar within this double-height space, the shape of the bar needed to engage the structural column. After multiple preliminary sketches studying the bar shape, designers ultimately landed on an elongated pill-shaped bar with the structural column engaged into the back bar.
What resulted was an energetic and dramatic experience with skyline views in every direction. Upon entering the rooftop, across acid-washed concrete floors and thatched ceilings, guests are met with the lounge and expansive bar. The island bar faces the Atlanta skyline and allows guests to circulate around all sides.
The lounge offers low lighting, ostrich-leather banquettes, and jewel-toned velvet chairs beneath the thatched wood beam ceiling. From there one can travel to two outdoor terraces. The larger, southern terrace features hand-painted tile archways, glowing lanterns and Turkish rugs, while the northern terrace offers cozy banquette seating beneath a pergola canopy, a grassy spot for a game of cornhole and an oversized TV for game days.
Project: Spaceman
Location: Atlanta
Concept style: Hotel bar
Opened: December 2021
Size: 6,347 square-feet
Seating: 167
Team:
Owner: Songy Highroads LLC
Interior Design Firm: The Johnson Studio at Cooper Carry
Architecture Firm: Cooper Carry
Management Firm: Acument Development
Branding Firm: Andrew Maxson
Purchasing Firm: Jaguar Hospitality
Images courtesy of Michael Stavaridis


























