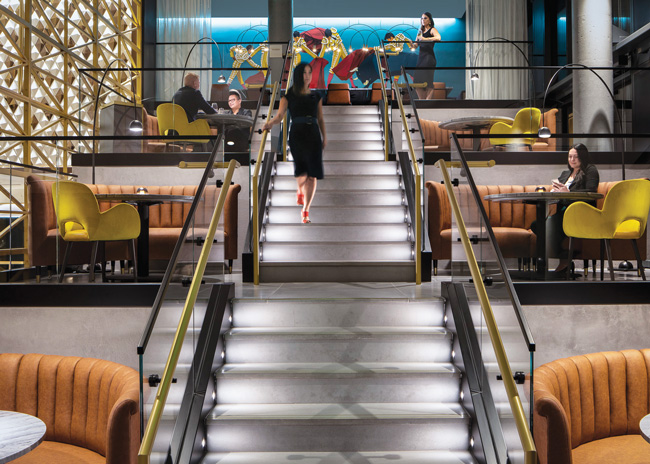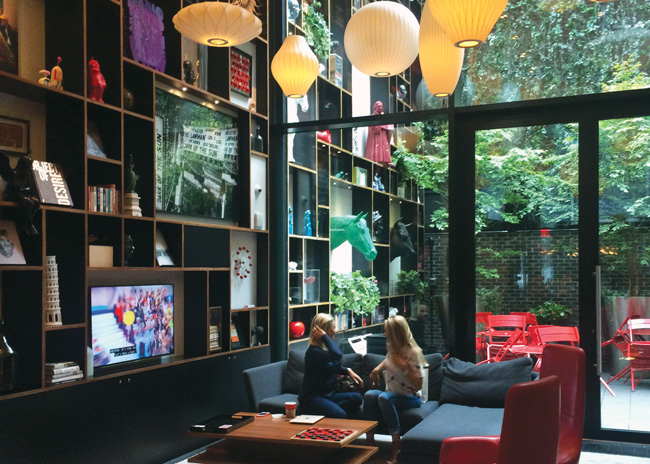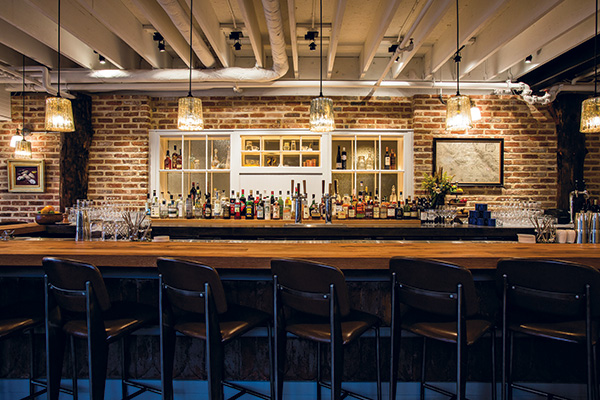 Designed to feel ethereal and romantic, MDRD’s entry walls are covered in plush, emerald-green velvet and coordinating wallpaper designed to look like soft, puffy clouds. Images courtesy of Dan HamPerched on the top floors of the Amway Grand Plaza Hotel’s iconic glass tower, MDRD restaurant was conceived with one overriding goal: Create a truly transportive experience, whisking guests away with just an elevator ride up to savor the sizzle of Spain’s vibrant capital city in an environment that takes their breath away. By all accounts, that goal has been achieved.
Designed to feel ethereal and romantic, MDRD’s entry walls are covered in plush, emerald-green velvet and coordinating wallpaper designed to look like soft, puffy clouds. Images courtesy of Dan HamPerched on the top floors of the Amway Grand Plaza Hotel’s iconic glass tower, MDRD restaurant was conceived with one overriding goal: Create a truly transportive experience, whisking guests away with just an elevator ride up to savor the sizzle of Spain’s vibrant capital city in an environment that takes their breath away. By all accounts, that goal has been achieved.
Opened in February 2021, MDRD transports guests via elevated design, cuisine and cocktails, and wows with floor-to-ceiling windows all around, offering views of the Grand River, its iconic bridges and cityscape below. Replacing the Amway Grand’s previous fine-dining restaurant, Cygnus, MDRD ushers in a fresh, modern era of special-occasion, destination dining in Grand Rapids, Mich., a fast-growing city of some two million residents. The white tablecloths, dress code and formal service style that defined the Cygnus experience have been retired, and the space and its vibe reimagined as part of a broader, $40 million renovation of the hotel’s glass tower.
That tower, added to the property in the early 1980s, was due for recladding and glass replacement, providing the perfect opportunity for the hotel’s ownership to rethink its signature restaurant. Led by George Aquino, vice president and managing director of AHC Hospitality, which owns and operates the Amway Grand Plaza and several other hotels in Michigan, Florida and the British Virgin Islands, concept development began about three years ago. Just before COVID-19 hit, Gensler Chicago, already working on the exterior reclad, was tapped to handle the MDRD design project.
In addition to introducing the new concept, inspired in part by Aquino’s frequent travels to and love for Madrid, the team set out to right what had long been seen as wrongs with the restaurant’s main 27th-floor, 4,200-square-foot front-of-house space — namely, partially obstructed views and a poorly designed bar. Heaters around the lower portion of the perimeter walls meant the glass started from about waist high and the bar was small and awkwardly placed.
 MDRD’s design includes stadium-style seating, which helps to maximize views and creates high-demand seating areas that are both intimate and center stage.
MDRD’s design includes stadium-style seating, which helps to maximize views and creates high-demand seating areas that are both intimate and center stage.
Every Seat Special
The first big decision, and one of the project’s largest investments, was to relocate the bar. “We wanted to reactivate the space,” Aquino says. “The bar used to be isolated and right near the front, which meant that later at night bar customers weren’t able to enjoy the views. They were just looking into a corner while the primary space was empty. Things have changed. People now could care less about dress codes and they might go out at 9:30 or 10 p.m. to have a cocktail and a small plate or two versus a full meal. Those types of guest behaviors and expectations drove early discussions about what needed to be created to make the entire space work for a variety of occasions. We weren’t taking full advantage of the best views and the area with the largest amount of glass.”
And even those views weren’t maximized, thanks to the heaters but also to seating limitations.
“You’d walk into the space and it was so cool-looking, with all of the glass. But everyone wanted to sit at the window for the best views. That was a huge problem,” says Lori Mukoyama, design director at Gensler Chicago. “The window tables would always be full, but others were often underutilized. The solid curb on the lower portion of the windows just made it worse because diners at tables not near a window couldn’t see much except sky. Our biggest challenge was figuring out how to make sure that every seat would be special and a big moment for guests.”
 Rich, saturated colors inspired by Carnival costumes and decorations pop against a natural materials palette of wood, metal, glass and stone.
Rich, saturated colors inspired by Carnival costumes and decorations pop against a natural materials palette of wood, metal, glass and stone.
That challenge was met with a multifaceted design approach, starting with making the bar a cornerstone feature in the primary space and adding comfortable, residential-style lounge furnishings and open bookcase dividers. The wall heaters were removed and floor-to-ceiling window panels were installed providing full, 360-degree views from almost everywhere in the restaurant. The panels range from 8 to 20 feet in height, following the roof slope of the double-height space.
Perhaps the most unique feature of MDRD, designed to further maximize views and boost the overall wow factor, is its seating plan. Rather than the usual sea of dining tables and separate lounge/bar area, MDRD’s various seating zones and experiences flow smoothly from one to another. The concept of a traditional main dining room was reimagined, leaving just one row of tables along a window wall, adding one long dining banquette opposite the bar and creating stadium-style seating for the balance.
“I got the inspiration for the stadium seating while traveling in Bali,” Aquino says. “I saw a restaurant there with three floors and stadium seating facing the street. You were watching the street almost like it was a performance. Because of the slope of the roof at MDRD, we felt like we could make that happen here. Guests seated there not only have elevated views of the bar and restaurant but also the city below because of all of the surrounding glass.”
 Once initial engineering concerns about load factor were addressed and the green light was given to proceed, Gensler’s team set out to make MDRD’s stadium seating truly special. The section offers two raised levels with a wide center staircase leading from the main space up to a semiprivate 16-seat dining room, the Salamanca, at the top of the stairs on the 28th floor. On either side of the staircase, oval tables front half-round booths, two on each level, creating multiple high-demand seating areas that are at once intimate and center stage. Each booth can seat from two to six guests and the stadium seating area is separated from the bar by a custom screen fabricated in the same soft brass finish as the open bookcase and shelving over the bar. The selection of that finish was inspired by the restaurant’s flatware.
Once initial engineering concerns about load factor were addressed and the green light was given to proceed, Gensler’s team set out to make MDRD’s stadium seating truly special. The section offers two raised levels with a wide center staircase leading from the main space up to a semiprivate 16-seat dining room, the Salamanca, at the top of the stairs on the 28th floor. On either side of the staircase, oval tables front half-round booths, two on each level, creating multiple high-demand seating areas that are at once intimate and center stage. Each booth can seat from two to six guests and the stadium seating area is separated from the bar by a custom screen fabricated in the same soft brass finish as the open bookcase and shelving over the bar. The selection of that finish was inspired by the restaurant’s flatware.
“We wanted to incorporate some elegance and complementary finishes, down to those types of small details,” Mukoyama notes. “We also wanted to create a little privacy and separation for diners without losing energy and visual transparency to the bar. That screen was loosely inspired by industrial, urban windows with metal detailing. With the glass, metal and stone, which is used on the steps as well as in the bar, the materials palette also ties into the facade of the building.”
MDRD’s ceiling, which previously included a problematic skylight system, was redesigned to improve acoustics, temperature control and lighting. In its place, Gensler installed a simple acoustical ceiling that looks like seamless drywall but minimizes reverberation.
The stadium seating element also gave the design team an opportunity to create an additional, 8-seat private dining room, the Chueca, on the 27th floor beneath the stairs. It’s the smallest of five private or semiprivate rooms on the property’s three floors.
“We had fun with the private dining rooms, which are important because there are a lot of corporate functions and business entertaining done in Grand Rapids,” Aquino notes. “Both Salamanca and Chueca are new additions. Salamanca used to be a drywalled-off manager’s office on the 28th floor. It was wasted space and had great views, so we opened it up and created a semi-private dining room. And for all of the private dining spaces, we commissioned a local artist to create vibrant, colorful murals representing some of our favorite neighborhoods in Madrid. Salamanca, for example, is where the city’s famous bullfighting stadium is, so that room’s mural depicts poses of the matador. Chueca is a famously gay-friendly neighborhood in central Madrid. For that room, the artist paid homage to its annual High Heels Race, in which people race around Chueca in high heels. With all of the artwork, the dining spaces, staff uniforms, the music and the food, we wanted to celebrate the rhythm, excitement and diversity of Madrid.”
 A mix of jewel tones combined with luxe finishes create a sophisticated but playful aesthetic.
A mix of jewel tones combined with luxe finishes create a sophisticated but playful aesthetic.
Ethereal Effect
The excitement of that experience begins at arrival. A host in the hotel’s lobby near the elevators communicates the guest’s arrival to a second host at the restaurant’s 27th-floor entry. From there MDRD guests step off into an environment that Mukoyama describes as a bit ethereal and romantic. Walls covered in plush, emerald-green velvet and coordinating wallpaper designed to look like soft, puffy clouds line the entry area. And every cue, from music to staff uniforms to lighting, adds to the effect.
“We wanted the arrival to feel special,” Aquino says. “By the time you reach the 27th floor, you already know it’s going to be different. The music is louder. It’s like you can feel the beat of the city. Too often, music is neglected as an experiential element in restaurants. For us it’s important both for creating the vibe we want and for sales: If the music makes you feel good, it’s likely you’ll add another cocktail or two to your bill.”
Once inside, guests transition through a small, quieter lounge area where a spiral staircase leads up to a private party room. In addition to the existing 1,300-square-foot kitchen, that staircase is among the only features of Cygnus’ design that was retained, in part for budgetary reasons, but also to pay homage to the long-popular restaurant.
“We loved that staircase. The structure of it was realy cool and it has history in the space,” Mukoyama says. “It was originally white, but we reclad it in a black metal that adds drama and goes nicely with the rest of the restaurant.”
Overall, materials selections for the rest of the restaurant celebrate various aspects of Madrid’s vibe and culture and create a relaxed-yet-sophisticated ambience. Engineered wood flooring throughout the space runs north and south as well as diagonally, as do the city’s streets. Feature tile beneath the bar stools evokes Madrid’s crosswalks. The bar top and face are marble-patterned quartz, inspired by statues and fountains found in public squares throughout Europe. “We wanted the bar to feel like the cornerstone of the space,” Mukoyama notes. “Just like the statues and fountains do in those public squares. We also used that element of stone on the central staircase in the stadium seating area, like a nod to the Spanish steps.”
 The expanded, relocated bar area is the cornerstone of the restaurant.
The expanded, relocated bar area is the cornerstone of the restaurant.
Rich, saturated colors and a feature wallcovering in the bar area were inspired by the city’s famous Carnival parades and showers of colorful confetti. “We wanted to show the richness and vibrancy of Madrid,” she adds. “That’s why we created different zones with different pops of color — emerald green, deep blue, canary yellow, pumpkin spice. Almost like confetti colors. And we used the concept of confetti to create a unique covering for a large wall in the bar.”
For that wall, which hovers over three intimate, velvet-lined seating nooks, Gensler’s team created custom, diamond-shaped tiles designed as an abstract evocation of gently falling confetti. Working in BIM, the designers pulled the center of each tile up and slightly to the right and each is placed at a different angle. “I’m sure the installers didn’t love us,” Mukoyama admits. “It was a real puzzle to put together, not only with the color but also the position of each tile. We also did a sun study to be sure to get optimal glow and reflection as the sun moves around the glass.”
 Carnival parades inspired the custom lighting installation at the bar as well. The lights evoke hoops commonly thrown into the air by parade participants. Hung at various levels from the bar area’s pitched roof, they’re visible from the stadium dining seats.
Carnival parades inspired the custom lighting installation at the bar as well. The lights evoke hoops commonly thrown into the air by parade participants. Hung at various levels from the bar area’s pitched roof, they’re visible from the stadium dining seats.
If relocating and expanding the bar was a key first step in the redesign for MDRD, finishing that area to maximize views, create Instagram-worthy moments and offer special experiences was icing on the cake. Now situated to hug the front corner of the main room, the generous L-shaped bar is a highlight. Rather than a traditional backbar, which would have obstructed views, it features custom above-bar shelving for bottle and glass storage. The three new seating nooks — elevated slightly to ensure good views — and confetti-tile feature wall turned a previously underutilized area into high-demand seating. A custom love-seat barstool adds a unique option at the bar proper.
“We wanted to make sure that every table and every seat in and at the bar feels special, and I think we accomplished that,” Aquino notes. “But even more importantly, the menu and the space have to be in sync. Our chef, Stephan VanHeulen, has done a fantastic job of elevating the food to the level of the design. His dishes are absolutely beautiful and the design doesn’t compete with that, it highlights it. It’s also critical that revenues reflect the design. If we invest this much in a space, we need to get a return on that investment or we fail, no matter how beautiful the restaurant is.”
On that front, MDRD is already succeeding. Even when at 25% capacity because of COVID-19, weeknight sales routinely surpass those done at Cygnus at 100% capacity. Check averages are up 25%, according to Aquino, and guests seeking weekend reservations often encounter waits of up to two months.
“We’re so proud of what’s been achieved here,” Aquino says. “We hit all of the elements with MDRD, from food and cocktails to design and guest experience. This has always been a special-occasion place, but we’ve redefined what that means in ways that I hope showcase to visitors what Grand Rapids has to offer and that make its residents proud.”
 In the private dining rooms, themed for favorite Madrid neighborhoods, colorful custom murals depict aspects of the city’s history, culture and traditions.
In the private dining rooms, themed for favorite Madrid neighborhoods, colorful custom murals depict aspects of the city’s history, culture and traditions.
Snapshot
- Location: Amway Grand Plaza Hotel, Grand Rapids Mich.
- Concept: Contemporary Spanish
- Opened: February 2021
- Size: 4,248 square feet main level front of house, 2,650+ square feet private/semiprivate dining (27th, 28th and 19th floors); 1,392 square feet back of house
- Seating capacity: 88 main dining, 40 bar, 133 private/semiprivate dining
- Project type: Renovation
- Project duration: 2 years
- Design highlights: Floor-to-ceiling windows, sloped roof, stadium-style seating, distinctive lighting, seating nooks in bar, themed private dining rooms, custom murals, spiral staircase in residential-style lounge, saturated colors, plush fabrics, soft brass accents, abstract confetti-inspired feature wall
Project Team
- Ownership: AHC Hospitality
- Interior design, restaurant planning FF&E specification: Gensler Chicago
- Architect of record, engineer, lighting design: Progressive|AE
- General contractor: Rockford Construction
- Custom artwork: Maddie Jackson
- Foodservice consultant: Stafford-Smith



