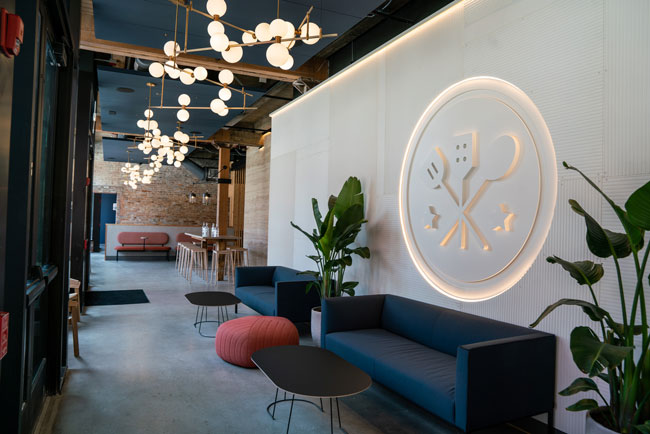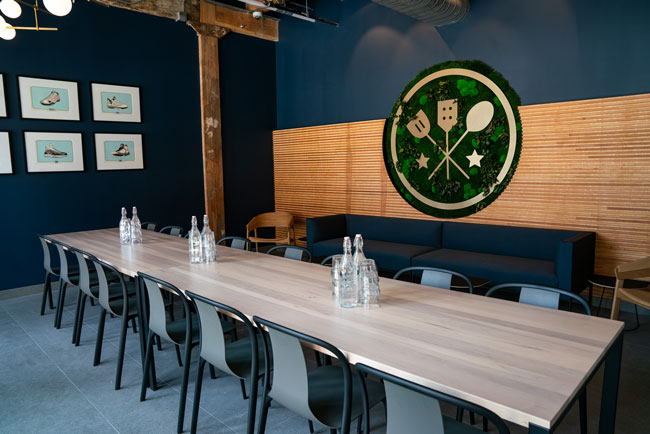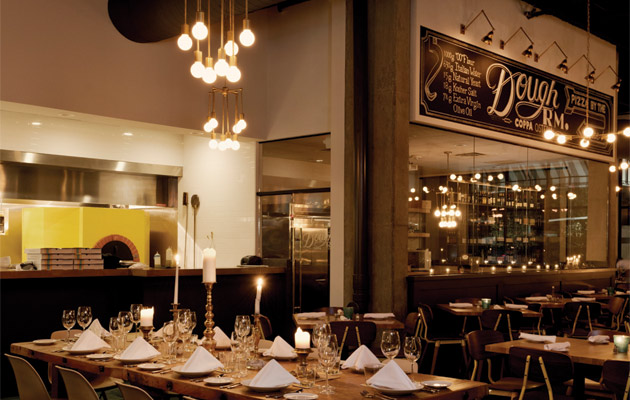Fulton Galley, the food hall by Pittsburgh-based Galley Group, has opened in Chicago’s busy West Loop neighborhood amidst construction cranes, countless restaurants and all-night bars. This is Galley Group’s fifth location nationwide. It features five food vendors in an incubator set-up, later hours than other food halls in the area, and a decidedly full-service look and atmosphere. Chefs operate rent-free and fee-free in the space.
Here, designers Maggie Young and Sarah Krivanka of Dimit Architects in Cleveland provide insights into the interior design details of the nearly 13,000-square-foot space.
 Fulton Galley's entryway. All images courtesy of Galley Group
Fulton Galley's entryway. All images courtesy of Galley Group
What was the overall concept for the space?
MY: We wanted the space to create a different kind of experience than most food halls. It was important that it feel more like a restaurant than a food court. This location had a large open space with wide, heavy columns, so it was important to us to break it down into smaller spaces for different experiences.
SK: The “galley” aspect of the design hails to the co-owners’ service in the navy. The kitchen block with the stalls almost feels like part of the façade of the building, with naval-inspired vertical shutters that slide over the openings and the parade of columns are like lampposts with lights hanging over the tables and banquettes.
 Fulton Galley private dining room
Fulton Galley private dining room
MY: The main dining space seats 250 just off the five kitchen galleys, which include an Italian concept, a Mexican concept, a Thai one, a Jewish deli and a vendor with roasted meats. There is also a private dining room for special events, and a lounge with sofas and comfortable seating connecting the bar at the front. The 700-square patio seats 42 on the North side of Fulton Street with a big red canopy and broad leaf tropical plants for a sanctuary-like feel.
There is a sliding door between the kitchen and lounge. Why?
SK: Nothing kills the vibe more than people cleaning up in the kitchen and turning on bright lights when people are still hanging out at the bar. We found the best way to close that off was to position the bar through the main lobby and around the corner from the dining space and then install a sliding partition that can be closed off when the kitchen closes down or there are events in the front.
 Fulton Galley's main dining area
Fulton Galley's main dining area
What materials are used throughout the space?
MY: The structure of the building is heavy timber and we had to replace all the columns because they had rotted out, this being a former chicken processing plant for years. We installed pristine new columns and used that as a starting point for the “wood zone” in the main dining area that uses a mix of fur and reclaimed wood.
SK: Overall, we went with a fresh, natural palette that showcases natural, sandy sediment and also darker-hued, travertine wood. There is also a lot of exposed, buff-colored existing brick throughout the space, which pays homage to the building’s history and the architecture of the neighborhood.
 Rotating artwork lines the back wall at Fulton Galley
Rotating artwork lines the back wall at Fulton Galley
What about artwork?
SK: While the wood and natural materials shine as the main artwork, there are a series of paintings of Michael Jordan hi-top sneakers curated by IPaintMyMind, a nonprofit dedicated to supporting local artists, and which will supply rotating artwork every several months.
 Fulton Galley's bar
Fulton Galley's bar
How would you describe the design of the bar?
SK: We went with travertine wood back bar and clean, stainless-steel taps to make it easy for the owners to change out the craft beers as they choose, using the chalkboard menu above to scribble their selections. It also makes for a cleaner look that allows guests to focus more on the beautiful stone and brass wood shelving on the back bar.
 Fulton Galley's seating options vary
Fulton Galley's seating options vary
What is the seating like?
MY: We used five types of seating throughout the space. Tables and chairs are made of fur and reclaimed wood with funky, quilted-like textures on some of the backs, and we covered the banquettes in high-performance materials like vinyl and velour for a little coziness. There’s also an 8-person group booth at the back with the same materials.
 Fulton Market's living art installation
Fulton Market's living art installation
What are the accent colors throughout the space?
SK: We used green and blue for the back wall as well as real plants installed by a local botanist.
 Fulton Galley's Steingolds stallHow are the individual kitchens set up?
Fulton Galley's Steingolds stallHow are the individual kitchens set up?
MY: There is one main prep kitchen connecting the galleys at the back, and then Galley Group supplied each vendor with a standard finishing kitchen. The roasted meats vendor did request a rotisserie, and we love the neon pink sign that Pink Salt installed to mark their façade. Each of the vendors did select their own signage for the front, but everything was meant to look standard and seamless for the most part.
How do you think Fulton Galley will fit into the neighborhood?
MY: With more people living and working in the West Loop, we think the concept will be a great addition, to be used day and night. We like that the developer was so focused on preserving the historic façade and character of the building, even if it meant practically gutting it and redeveloping it so it was up to code. It gave us a lot to work with as far as inspiration.



