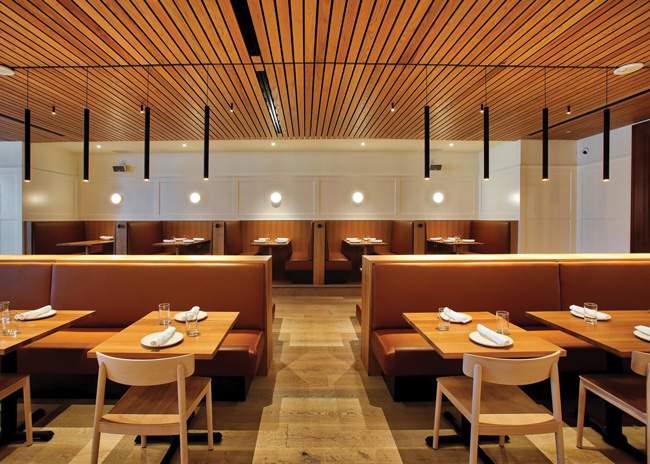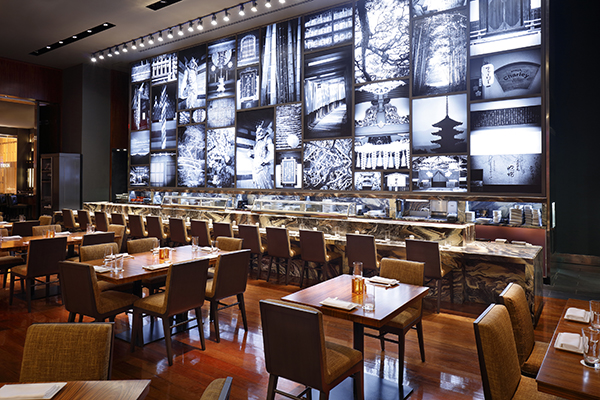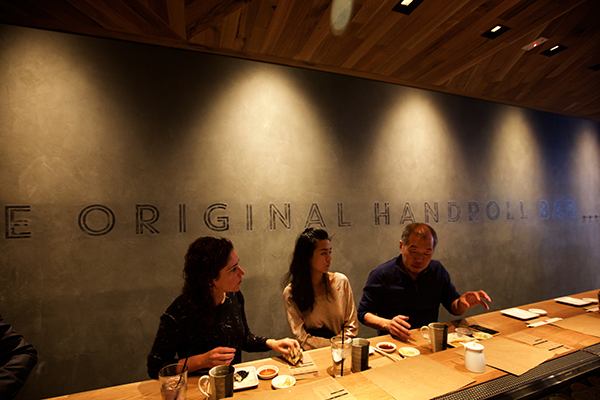Cortina
This Italian concept from Ethan Stowell Restaurants opened last year and is named after a northern hill town in the Dolomites. The restaurant boasts a light and bright ambience made possible in part by a 100-foot stretch of windows that runs along Union St. and takes advantage of the ample northern light. The rest of the ground-level 8,000-square-foot space at Two Union Square, one of the largest commercial towers in downtown Seattle, evokes a classic European cafe with the bar sitting along an interior wall to allow more dining alongside the windows and street. The clean and refined aesthetics also feature brightly colored wood, creamy leather upholstering, and pops of color and brass throughout. The L-shaped space includes the lobby and bar in one leg, a lounge area at the corner, and booth seating and a private dining room in the other leg. A 64-foot-long bar made of white oak, granite and blackened steel seats 32 people for busy happy hours. Images courtesy of Suzi Pratt

Super Bueno
This 4,000-square-foot restaurant from prolific Seattle restaurateurs Ethan and Angela Stowell sits on the ground level of The Hayes, a new apartment building along Stone Way in the Fremont neighborhood. Since opening, the attached cafe has closed, but the restaurant and bar, designed by Atelier Drome Architecture + Interior Design, continue to serve family-style Mexican food and a brisk happy hour at the bar on weekends. The architecture and design strive to provide an ambience similar to vacationing in the Caribbean. Rustic materials, beachy tones and minimal but punchy colors help create that atmosphere. A unique palette for the Seattle area, the soft, whitewashed wood, coupled with whitewashed 16-foot-high ceilings and heavy exposed fir timbers,
creates a bright, clean and breezy appearance, allowing guests to relax as if on a culinary getaway. To account for the unpredictable Seattle weather, the two covered patio dining areas feature moveable tables and chairs. Images courtesy of Suzi Pratt
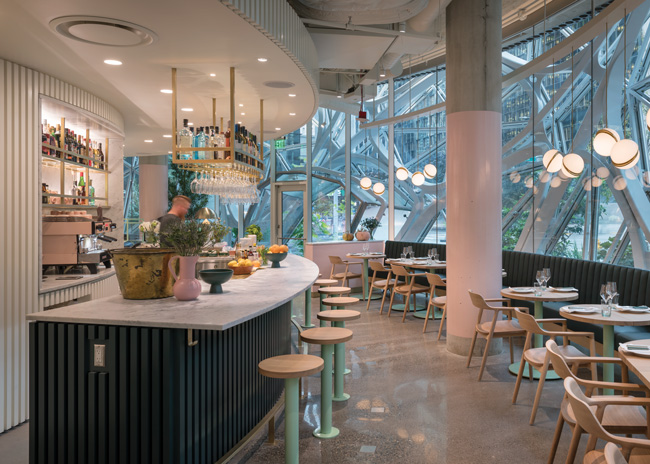
Willmott’s Ghost
Renee Erickson and the team at multiconcept operator Sea Creatures opened this 1,900-square-foot restaurant (44 seats inside, 28 out) inside the shell of The Spheres, which is the building that houses Amazon’s headquarters. The Spheres’ crisp and clean shell features all glass, steel, concrete and touches of greenery throughout. A palette of pastel pinks, greens, whites and marbles — along with natural and handmade materials in the form of unlacquered brass, oak, leather and hand-formed clay tiles and subtle, crescent-shaped pendant lighting — softens the Pac-Man-shaped space. The back kitchen and open bar sit in the center of the space with the fishing kitchen and dining area arranged around them in concentric arcs. A brass bathroom sink and mirror stand out in the larger restaurant, while custom white oak, mint green chairs and paintings by Ellen Lesperance offer extra pops of color in the main dining room. Images courtesy of Aaron Leitz and Kevin Scott

Bistro Shirlee
Sea Creatures partners Renee Erickson and Chad Dayle purchased the restaurant in late 2018 to remodel and rebrand the space. They tapped Price Erickson, the interior design company the team acquired a few years ago, to do all of the design work for the various restaurants the duo owns. The dining room spans a long and narrow rectangular space bookended by two outdoor patios, complete with overlook decks and a fire pit. Bistro Shirlee seats 40 inside the restaurant and 40 outside. A whitewashed and exposed ceiling, Normandy blue millwork, chocolate brown upholstery and walnut floors pair with custom brass pendants for a Parisienne aesthetic. Black-and-white framed photos feature some of Erickson’s favorite Paris cafes, but windows consume most of the wall space to let in natural light. The restaurant sits directly on the Burke-Gilman Trail, which is Seattle’s longest recreation trail, measuring 25 miles end to end. Images courtesy of Elizabeth Phung
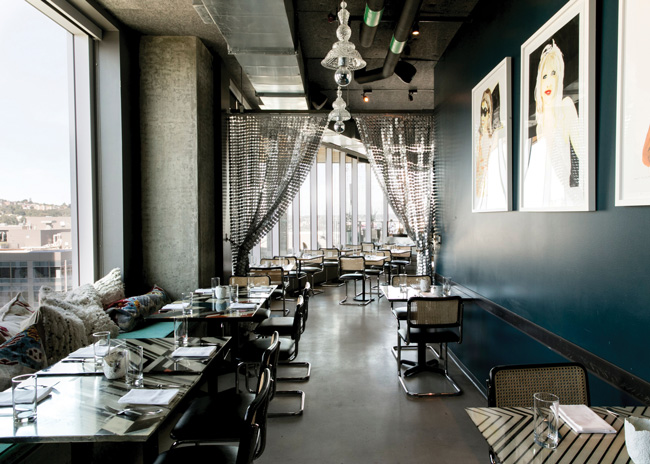
mbar
This massive, 26,000-square foot restaurant with a 4,000-square-foot rooftop, designed by E. Cobb Architects, is part of mama restaurant group. The location features a variety of distinct spaces: ground control, mbar’s hospitality and reception suite, which is part of the market hall on the first floor; a small bar and lounge near the elevator; a main interior dining room with windows overlooking the South Lake Union neighborhood; and a rooftop bar with a cover that also acts as a working solar panel. Deemed by some as a “supper club in the sky," the dining room features rich walnut and brass flanked by a partially open kitchen, expansive walls painted in dark teal with a bold gold graphic scheme designed by Urban Artworks and wrap-around windows bringing in plenty of natural light. The outside, fully open kitchen sits in the center of the patio and consists of a grill and mezze station. mbar also features an extensive art collection that includes world-renowned artist Barbara Krueger and local artists such as Jeffry Mitchell, Kate Jessup, Joey Veltkamp and Tina Randolph, to name a few. Images courtesy of mbar

