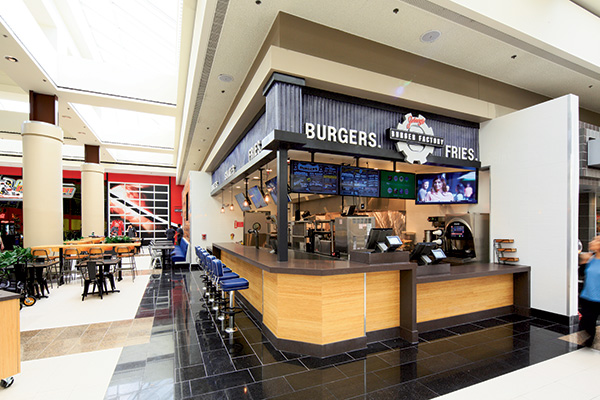Restaurants often have to serve a mix of purposes and uses — from changing menus with changing dayparts to flexible lighting to fit the mood throughout a day — but in the case of the recently opened Third Coast inside the Texas Medical Center, the restaurant had to serve an unusual mix of needs at an unusual destination.

Located on the sixth floor of the John P. McGovern Texas Medical Center Commons Building in the heart of the Texas Medical Center, Third Coast is open for breakfast, lunch, happy hour and dinner service. The 13,500-square-foot space includes a flexible main dining room with banquette seating that can be broken down and taken away as needed for larger events of up to 500 people. The space also includes two private dining rooms, two banquet rooms, and a 360-degree central bar that serves as a design focal point. A covered terrace with an indoor/outdoor two-sided fireplace sits adjacent to the bar.
The task of rebranding Trevisio, an outdated and architecturally closed-off restaurant, fell to Gensler and the firm served as interior architect and designer on the project. Gensler’s team had to create a completely new type of destination within the Texas Medical Center. Third Coast needed to be both a high-end restaurant and a prime event space.

“There is a constant play between formality and hospitality, both appropriate for a space that responds to the medical neighborhood and serves as a place to relax, dine and have conversations about earth-shattering new discoveries,” said Lisa Pope-Westerman, principal and design director at Gensler. “Having previously designed the neighboring office spaces for Texas Medical Center executives, our goal was to carry the elevated, sophisticated look throughout the new restaurant concept while amplifying the transitional hospitality feel.”
The ceiling plane was lifted to extend views outward, maximize natural light and to open up the layout. The new design has a sophisticated and tailored aesthetic. Wood carpet and stone elements complement wooden panels and floors.

“The key, innovative idea of the space is its flexibility,” says Pope-Westerman. “The main dining room can now be reconfigured for different kinds of events at all different scales. Our design team worked side-by-side with millworkers and a local artisan to custom make banquette seating with attached pendant lighting that can be mobile and broken down to free up the space for 500-person events. Together with the flexible seating, we also integrated the space’s lighting into the millwork to further ease in its adaptability.”
 Technology plays an integral role in Third Coast’s design. “Nine 40-inch-screen TVs are subtly tucked away at the top of the bar with headphone capabilities, so guests can watch any show of his or her choice,” says Pope-Westerman. The bar area also features a multiscreen display for presentations above the indoor fireplace. Each private dining and banquet room includes state-of-the-art audiovisual capabilities. The ceiling’s LED lighting changes color to provide a customizable atmosphere for a variety of events.
Technology plays an integral role in Third Coast’s design. “Nine 40-inch-screen TVs are subtly tucked away at the top of the bar with headphone capabilities, so guests can watch any show of his or her choice,” says Pope-Westerman. The bar area also features a multiscreen display for presentations above the indoor fireplace. Each private dining and banquet room includes state-of-the-art audiovisual capabilities. The ceiling’s LED lighting changes color to provide a customizable atmosphere for a variety of events.
“When people talk about innovation in medicine, you only hear about the East Coast — Boston — or the West Coast — San Francisco,” says William McKeon, EVP, CSO and COO of the Texas Medical Center. “But the fact of it is, the Texas Medical Center is the largest medical complex in the world. We have the best, [and] the largest, cancer treatment center at MD Anderson, [and] the largest children’s hospital at Texas Children’s Hospital. We want people to know that innovation in the life sciences starts here, in Houston, the Third Coast.”
Images courtest of Gensler.



